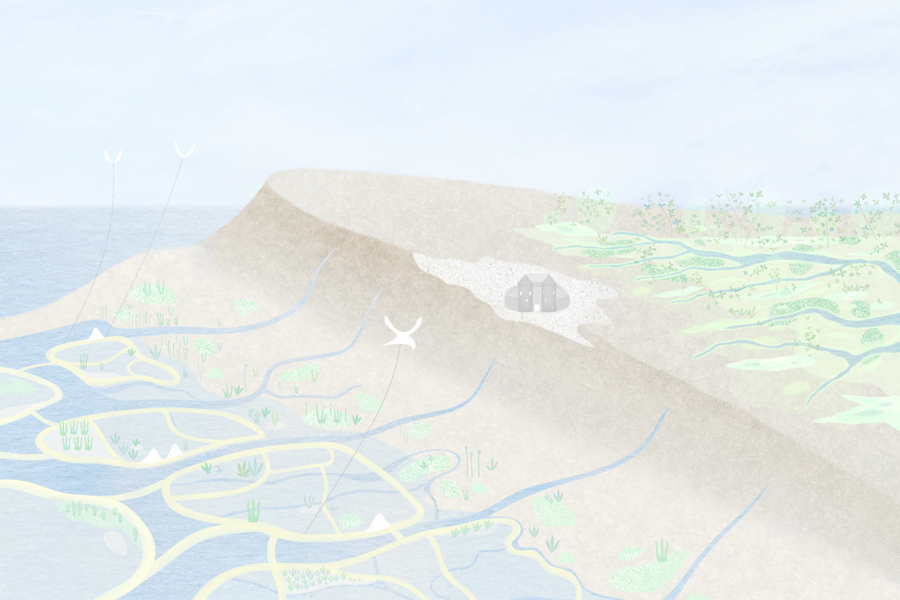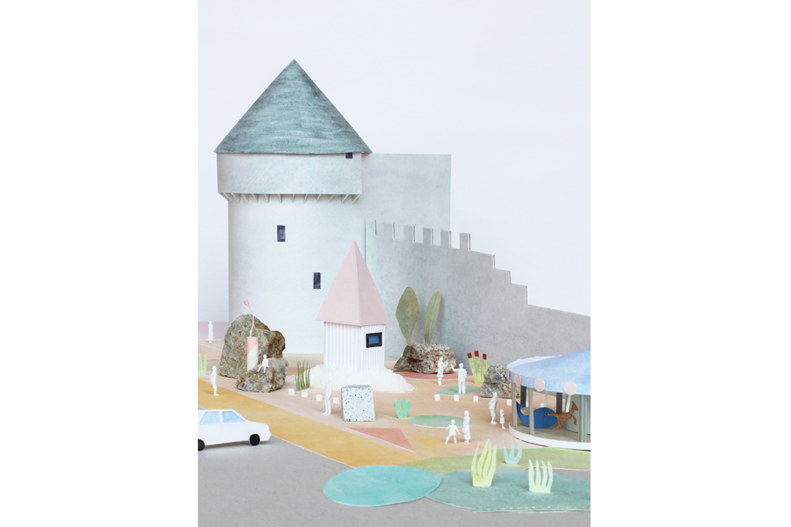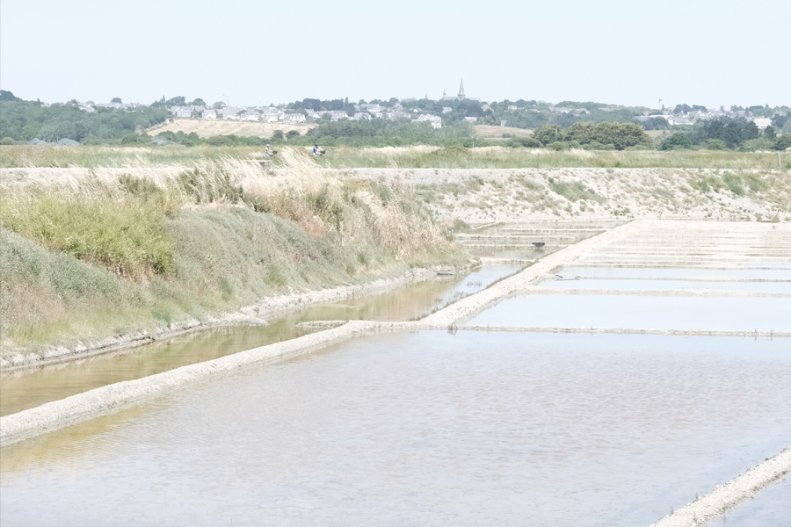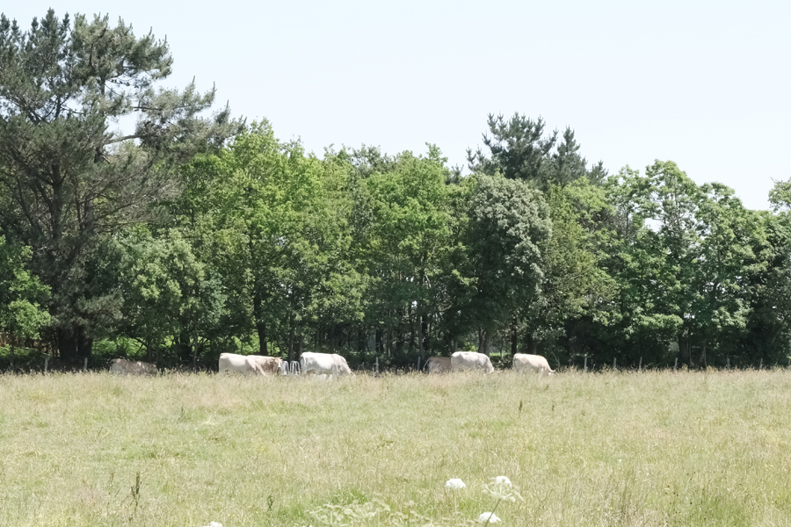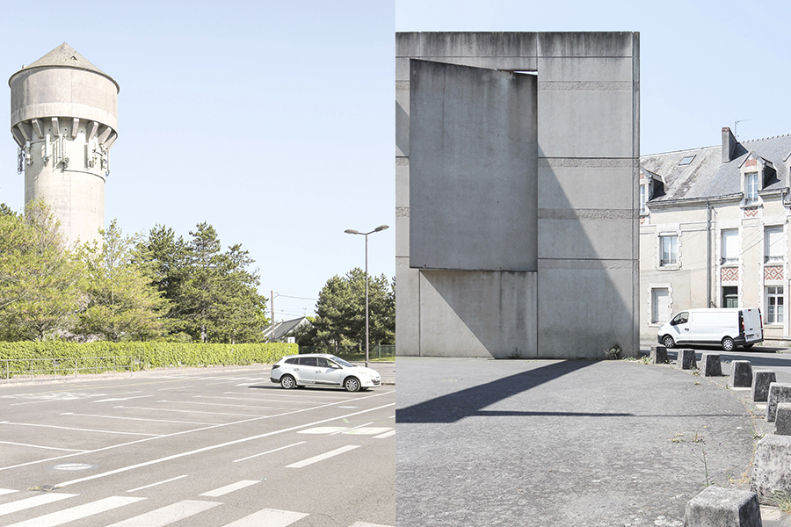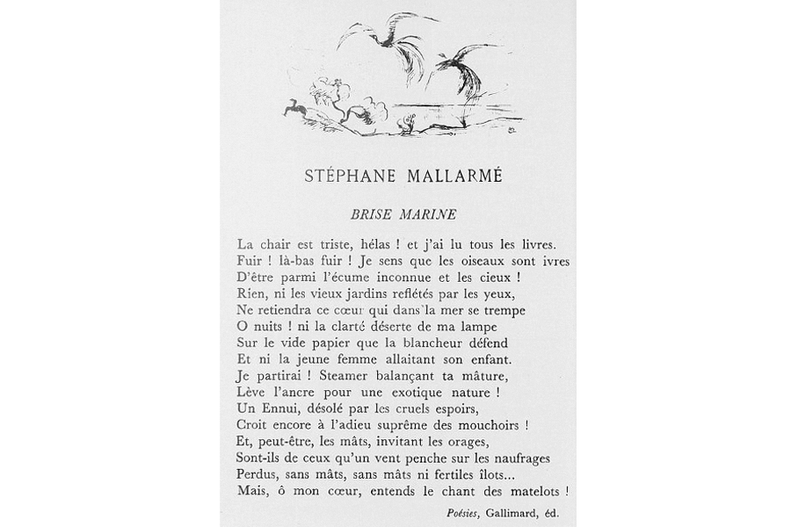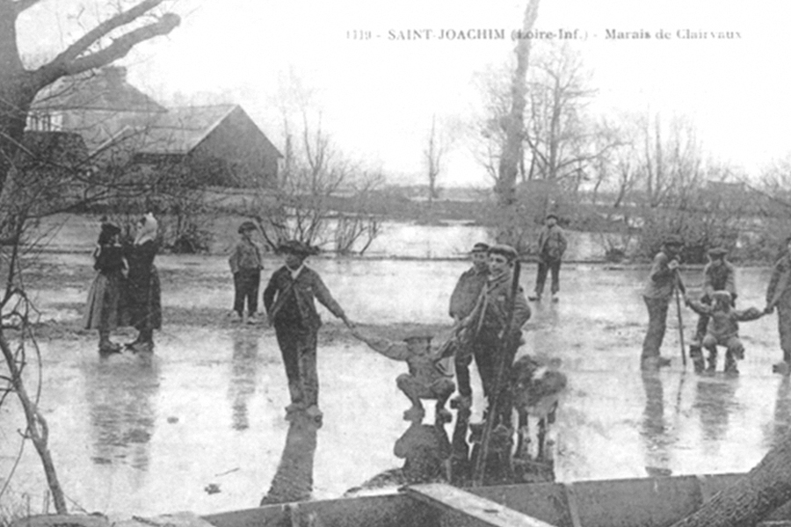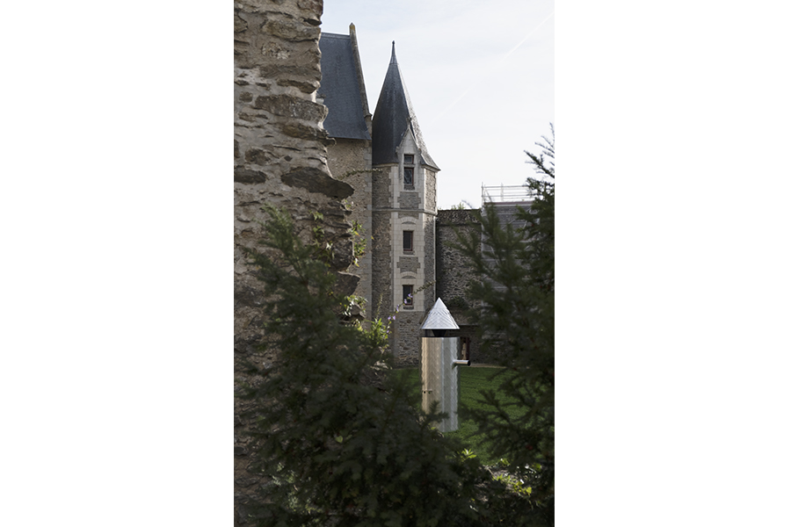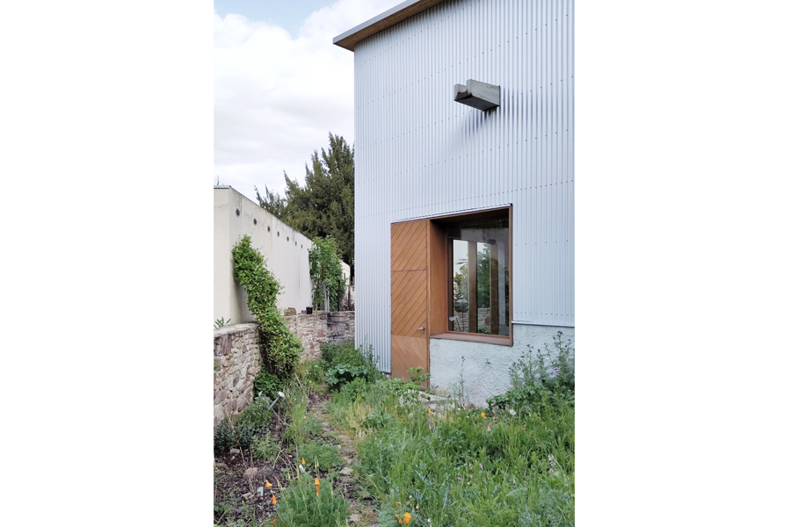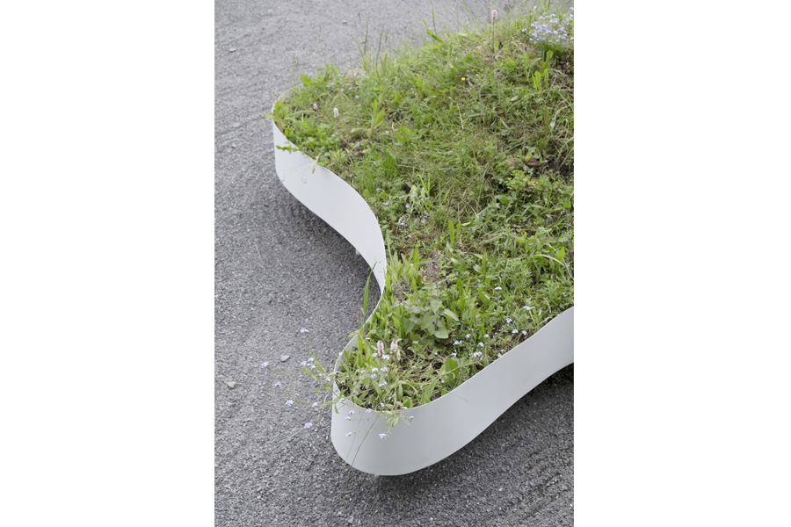Terraqué
Guérande (FR) - Lauréat

TEAM PORTRAIT
VIDEO (by the team)
INTERVIEW
Click on the images to enlarge
1. How do you define the main issue of your project in relation with the theme “Living Cities Imagining architecture taking care of the milieus”? And in which way do you think your project can contribute to an ecological and/or social evolution?
The heart of our project lies in the reintroduction of a terrain conducive to the development of the foreign climates of the two catchment areas within the built-up town (bocage and riparian forest). This is possible through the collaboration between a softened infrastructure and a fertile large-area landscape. The landscape is perceived as a network for all living things - like the two regional nature parks, which are above all natural areas historically exploited by man and which constitute specific environments related to various species. The thickness of this infrastructural landscape opens up the soil and supports land-regenerating agriculture, creating a blend between productive landscape and biodiversity reservoir.
2. How did the issues of your design and the questions raised by the site mutation meet?
The daily road life and the museum-tourist town face each other because of land pressure. Guérande town council is asking a pragmatic question: how can we continue to provide housing and support everyday life in Guérande when tourism is increasing the pressure ? This is not so much an architectural, urban or landscape issue, but a strategic and political one. We have therefore decided to develop a range of strategic tools. The reuse of existing logics through territorial tools and methodological levers develops knowledge and collective memory to transform them into operational, legal and resilient strategies, whether for housing, agriculture or mobility. These tools are then redeployed in the guide plan through specific situations. These situations are examples of applications that can then be re-used on other sites: this constitutes a toolbox for the community and for politicians.
PROJECT:


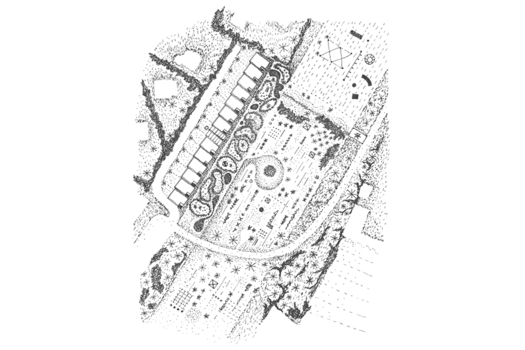
Our approaches focus on highlighting the invisible. The town of Guérande is a land of figures and symbols to which we have paid particular attention. Beyond the reference projects, we prefer to cite the territorial elements that have enabled us to build our project tools, such as the model of ownership of the salt marshes and their maintenance system, or the collective and inalienable enjoyment of the Brière marshes, which offer a common wealth to all the inhabitants of the villages. These seemingly simple systems make it possible to protect a living territory and ensure that it is used gently, by basing its operation on the collective and making it impossible to privatise it completely. This system of permanent consensus has become a benchmark for the urban and regulatory tools developed as part of the project.
SITE:



Urban planning is full of detours and opportunities. We have built a guide plan around a succession of timeframes:
1. the obvious - immediate action
2. visions - studies in progress
3. distant horizons - desires for the future
Each of these phases has a non-negotiable strategic ambition: the invariants necessary for the success of the project. These are mainly infrastructure and landscape issues. They are based on adaptable variants ranging from "prefiguration" to "co-construction". During the "prefiguration" phase, a project supported and led by the local authority is proposed to local residents: a full-scale test of the amenities to be consolidated. Co-construction, on the other hand, is a joint design between the local authority and the players involved: it enables a project to emerge that follows a common set of specifications.
In this way, a strategy can be built and the levers needed for the project can start to be implemented today.
REFERENCES:

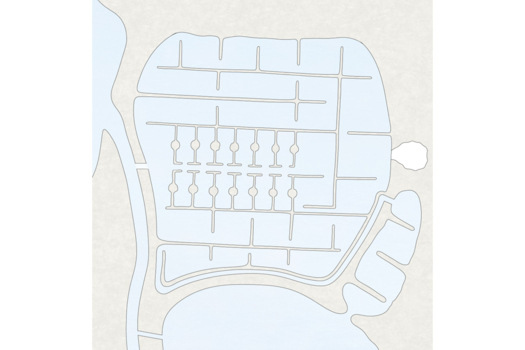

We both graduated from the Strasbourg School of Architecture. Having not had the opportunity to work together during our studies, we decided to collaborate on Europan 17 after a few years of professional practice. Our two approaches to architecture and landscape intersect and respond to each other, as they both seek to weave relationships between the living and the invisible forces they encounter.
6. How could this prize help you in your professional career?
Each of us has an architectural practice registered with the French Association of Architects. The Europan 17 prize is a fantastic opportunity to launch our offices (Onomiau and Buissonnière). We hope that this adventure can be extended if the town of Guérande commissions projects or organises open calls for operational studies and public space renovation. The Europan competition is recognised by public authorities. It is a reference for applying for other public contracts, which are often not easily accessible for young offices.
TEAM IDENTITY
Legal status:
Team name:
Average age of the associates: 31 years old
Has your team, together or separately, already conceived or implemented some projects and/or won any competition? if so, which ones?
We both have won competitions in France and abroad but this is our first success together.
WORKS:



