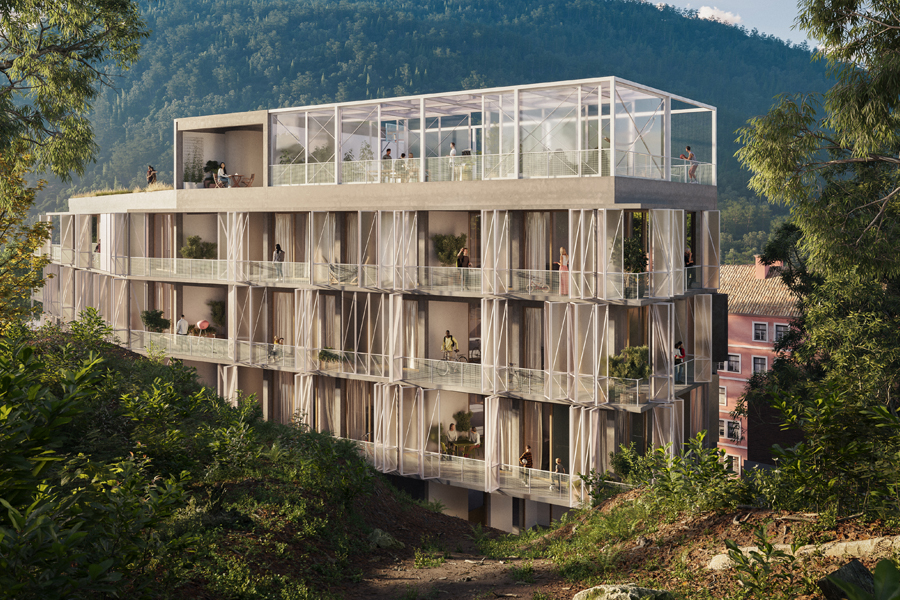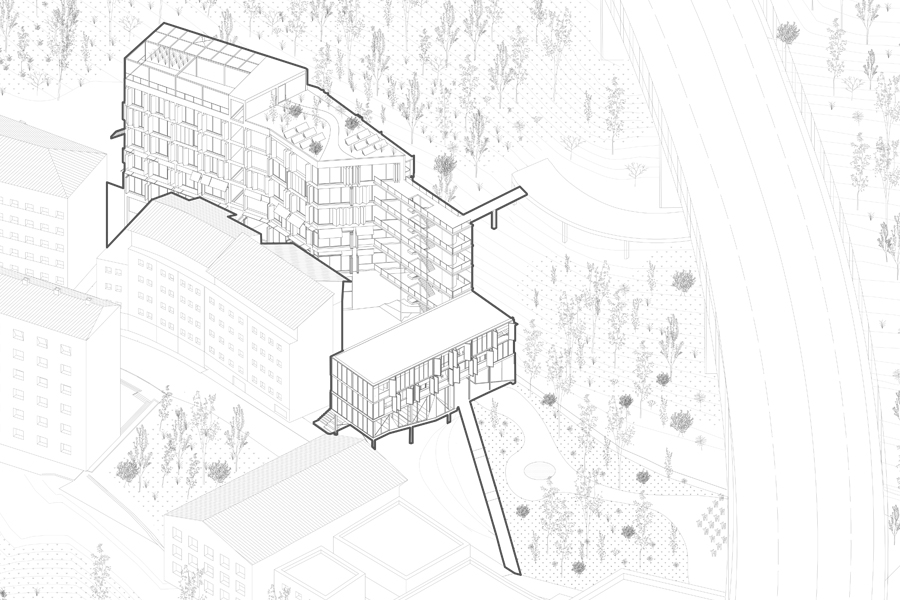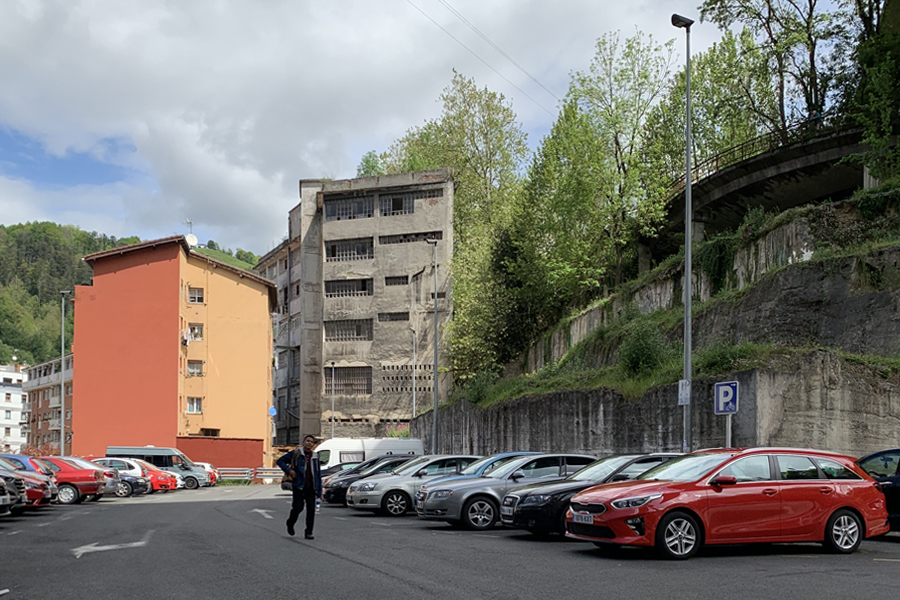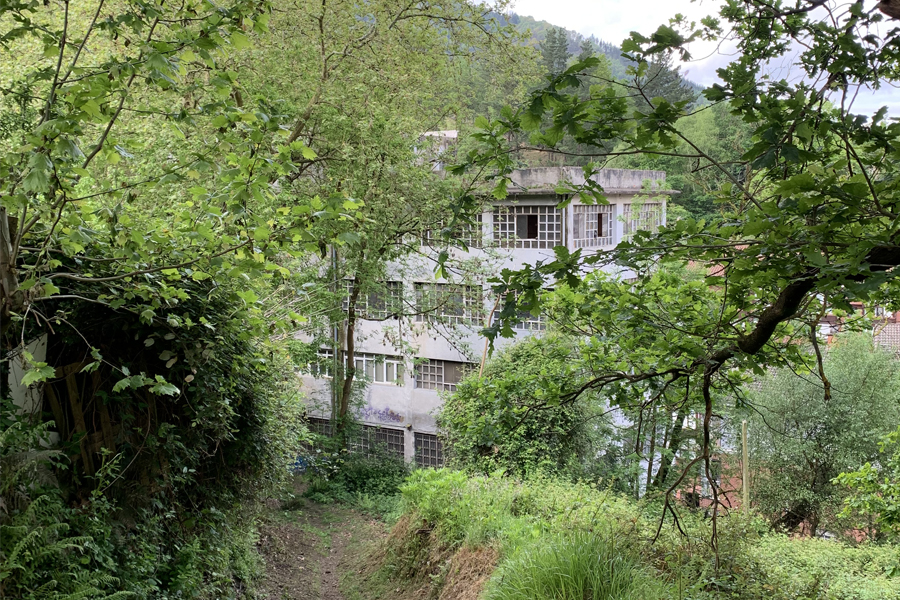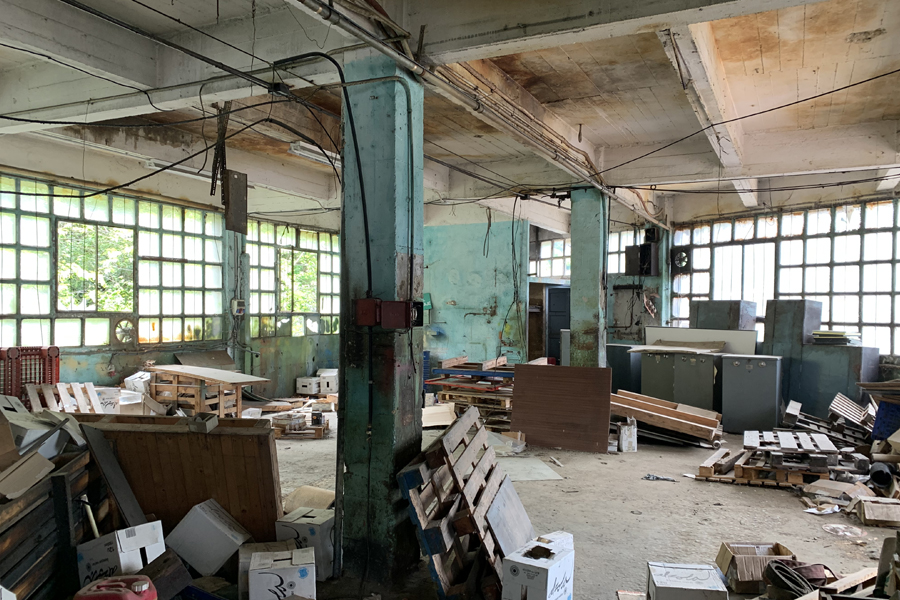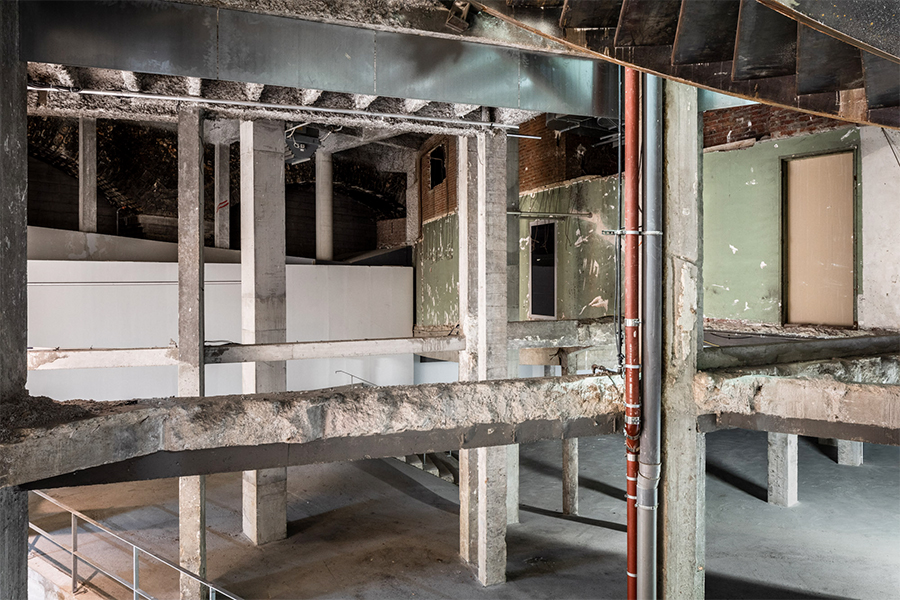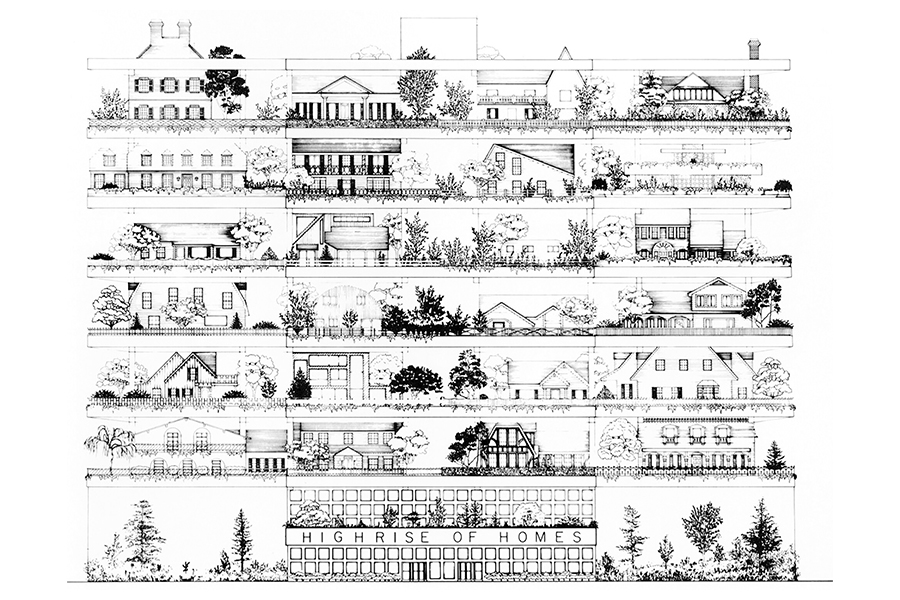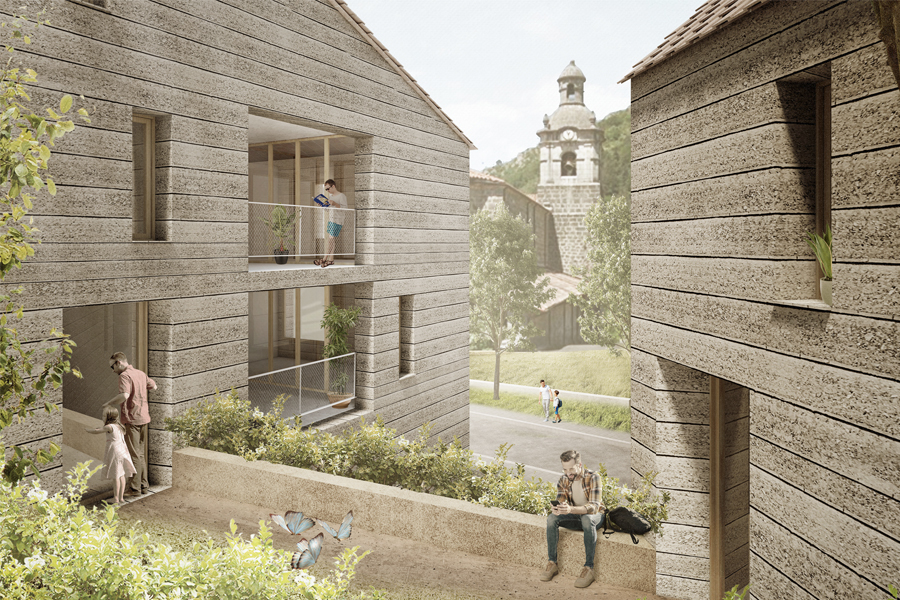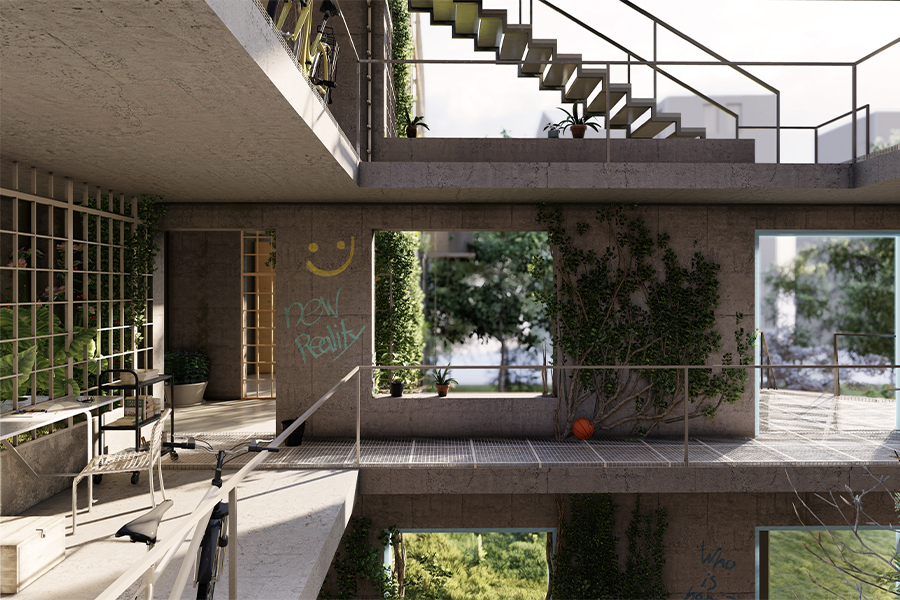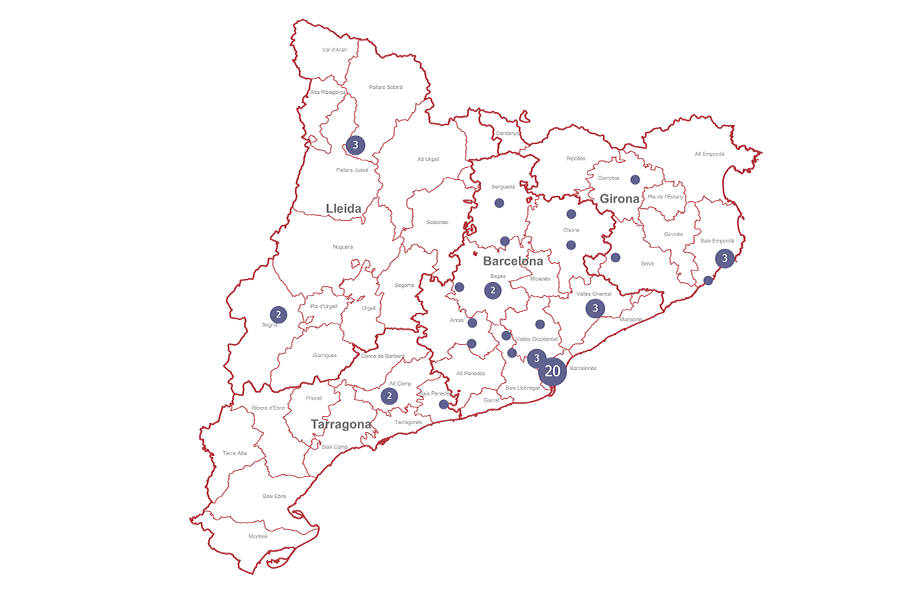The Hinge
Eibar (ES) - Mention Spéciale

TEAM PORTRAIT
VIDEO (by the team)
INTERVIEW
Click on the images to enlarge
1. How do you define the main issue of your project in relation with the theme “Living Cities Imagining architecture taking care of the milieus”? And in which way do you think your project can contribute to an ecological and/or social evolution?
The main issue addressed in the project is the revitalization of obsolete urban areas through a transdisciplinary approach that considers social, environmental, cultural, economic, and urban aspects. "The Hinge" creates connections within the site, transforming a barrier into a porous structure. On one hand, it reconnects with nature, and on the other, it promotes community integration, flexible living arrangements, inclusive public spaces, educational and economic opportunities, ultimately enhancing the residents' quality of life.
2. How did the issues of your design and the questions raised by the site mutation meet?
The design addresses the challenges of site mutation by focusing on the adaptation of the existing building and its seamless integration with the neighborhood and the hill. Serving as a mediator, it bridges the gap between the urban and natural environments. The new extension functions as a public space open to the neighborhood, establishing effective connections through elements such as a public staircase and a ramp. Through the architectural innovation of "The Hinge," a dynamic and flexible intervention is created, effectively responding to the site's complexities and repairing broken connections within the area.
PROJECT:
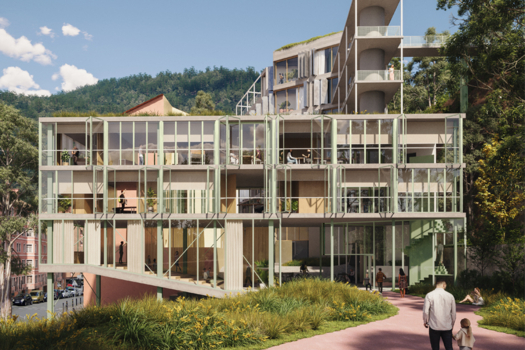


Each team member brought unique perspectives to the table, having previously addressed these issues through diverse experiences – some from practical applications, working on residential projects and others from an academic standpoint, having studied the topic affordable and sustainable housing. The amalgamation of these different backgrounds proved to be invaluable, enabling us to explore and refine various facets of the project.
SITE:



The project presents an incremental implementation strategy aimed at ensuring economic sustainability. Incorporating economic activities and educational uses permits the viability of the project. This strategy facilitates negotiation and collaboration with diverse stakeholders over time, accommodating a range of needs and uses. The flexibility of the extension’s design, which could be converted into housing if needed, ensures the adaptability to the changing requirements and preferences of the community.
REFERENCES:



We formed a competition team of architects with diverse skills. Some members focused on construction and technical requirements, others on research, some on housing typologies, and others on visual representation. This varied expertise allowed us to address all aspects of the project comprehensively and develop a well-rounded proposal.
6. How could this prize help you in your professional career?
The acknowledgment will contribute to the diffusion of our project, enhancing its visibility and opening doors to networking opportunities. We look forward to using this recognition to advance our dedication to urban regeneration and adaptive reuse of obsolete buildings.
TEAM IDENTITY
Legal status:
Team name:
Average age of the associates: 31 years old
Has your team, together or separately, already conceived or implemented some projects and/or won any competition? if so, which ones?
Two members of our team, Joao and Maria, have won a Special Mention in Europan 16 in Beizama (ES). Maria has won the wa award 2022 Architektur en planetaren Grenzen.
WORKS:




