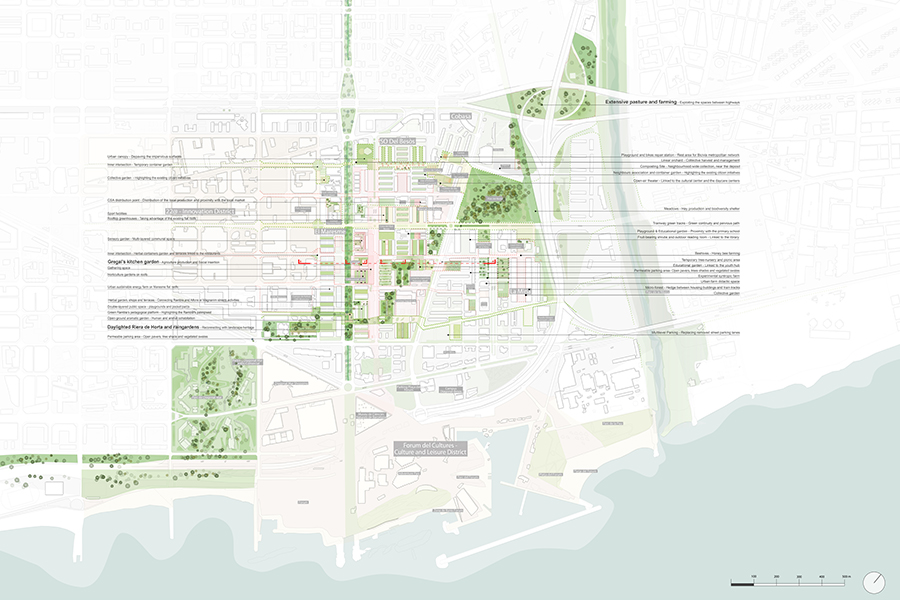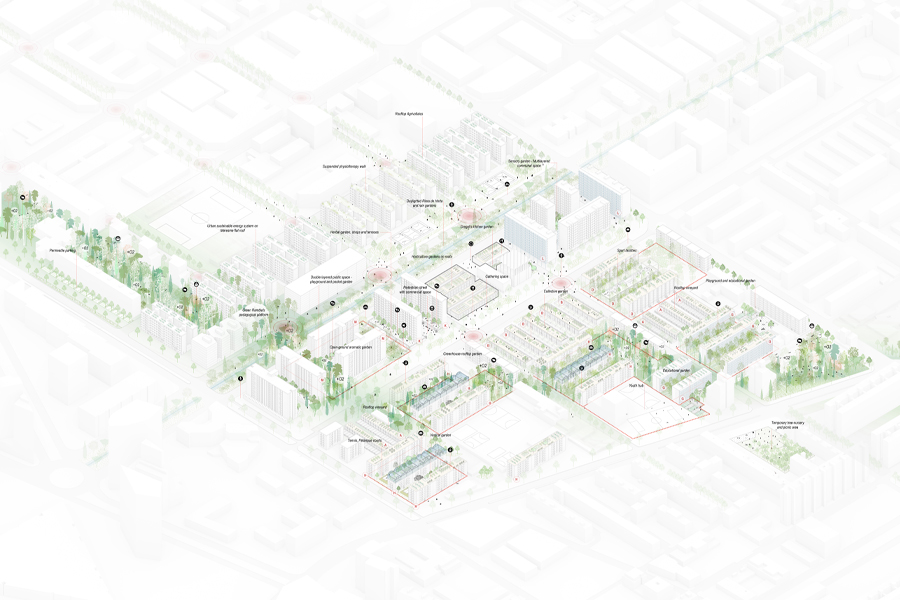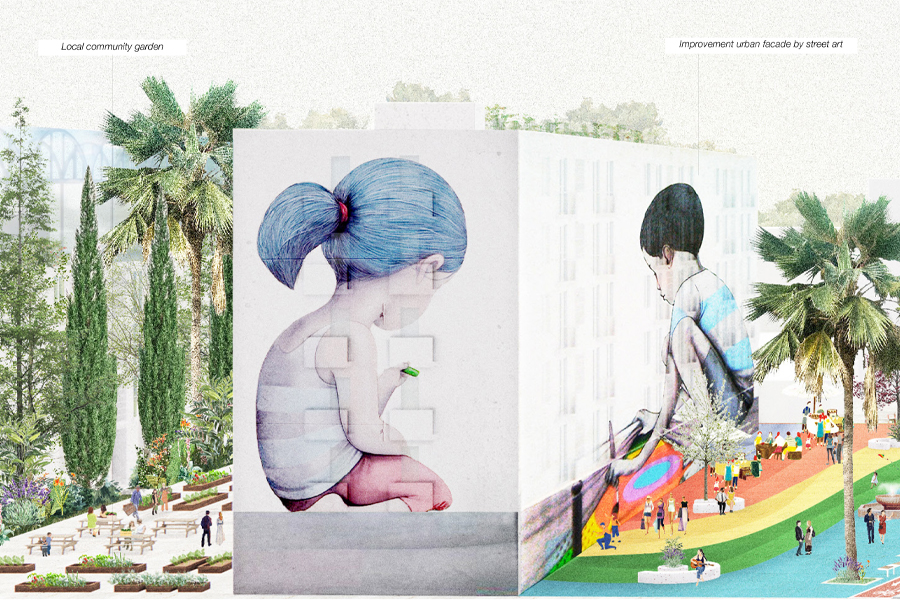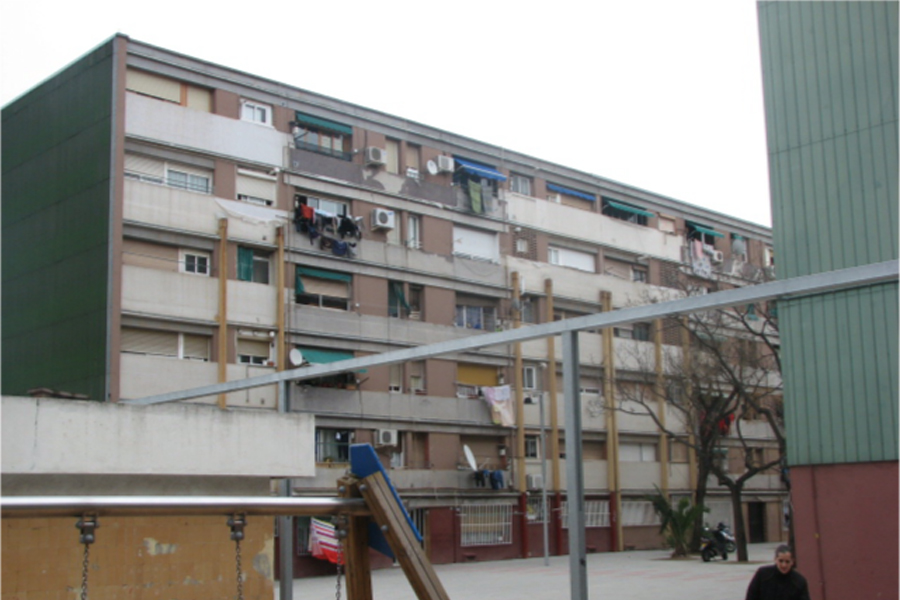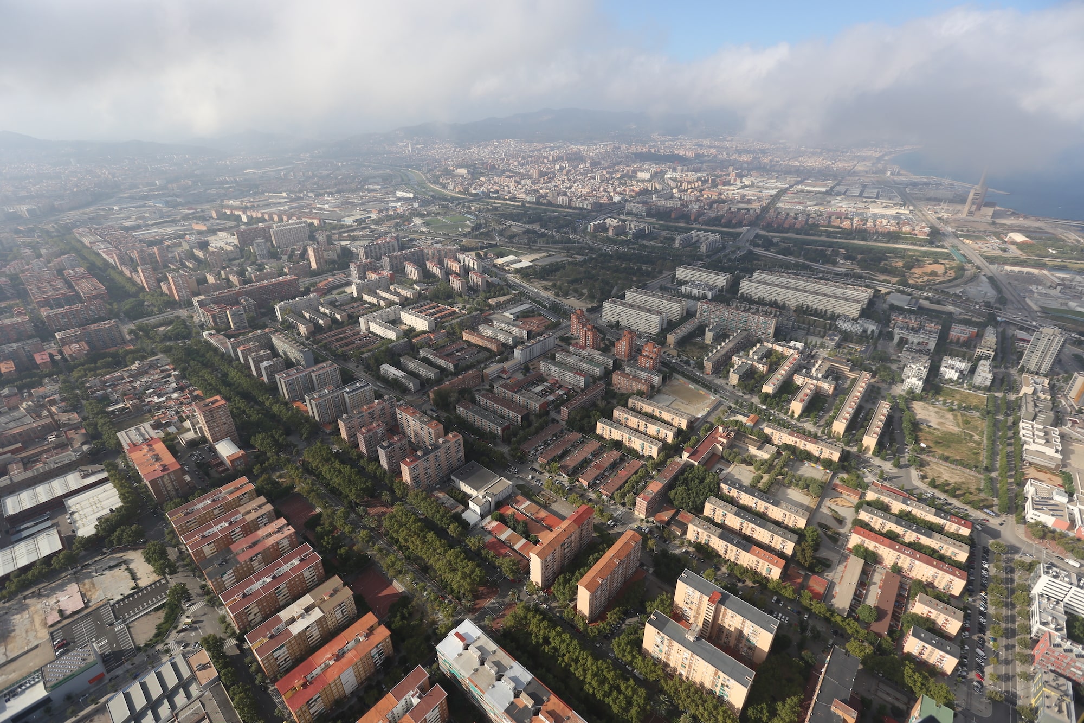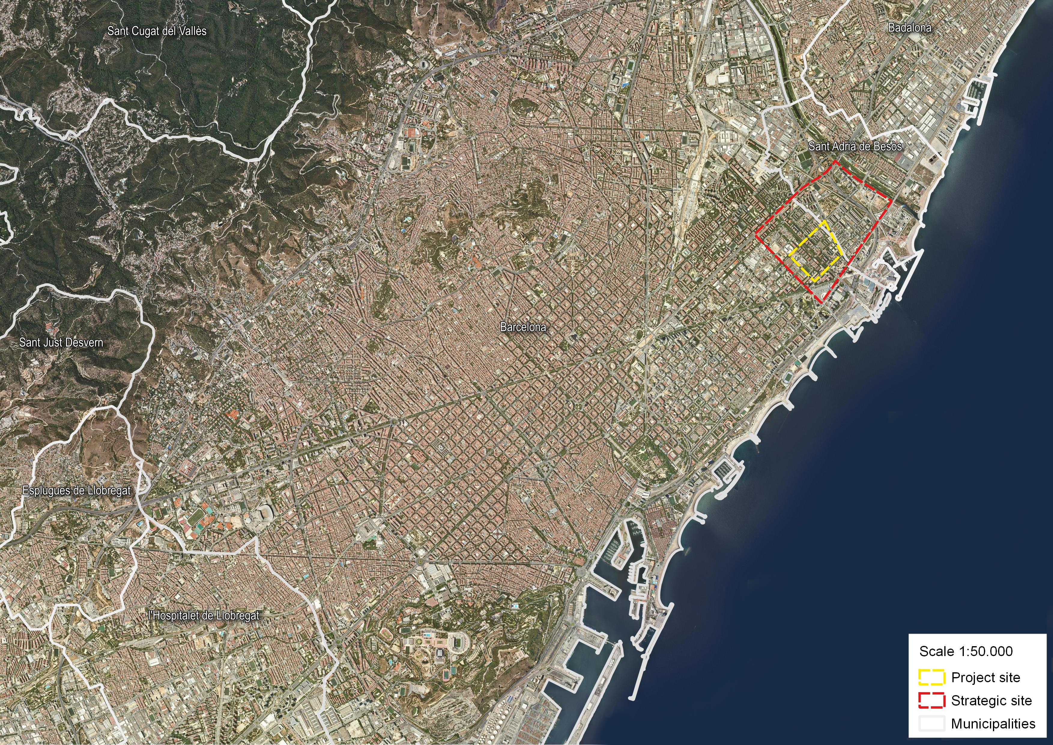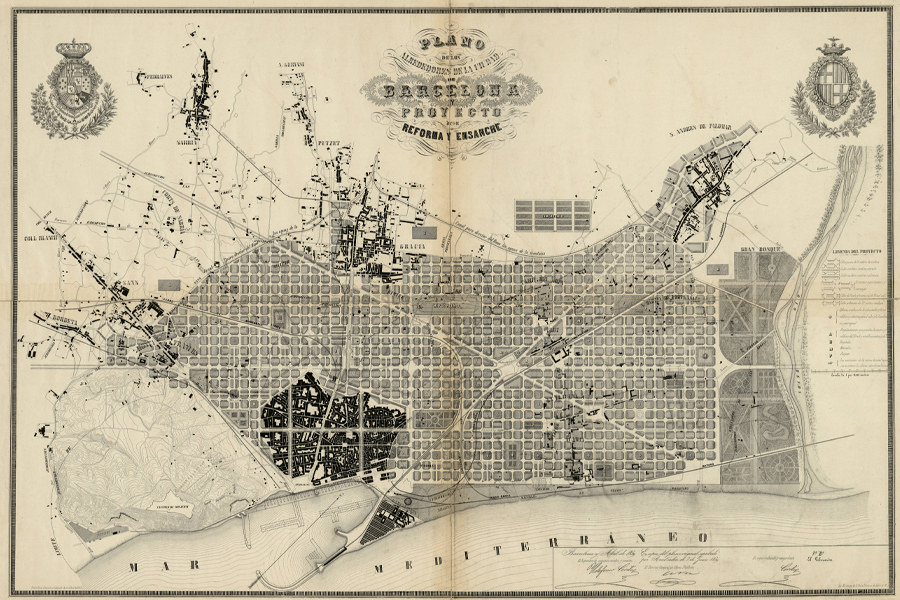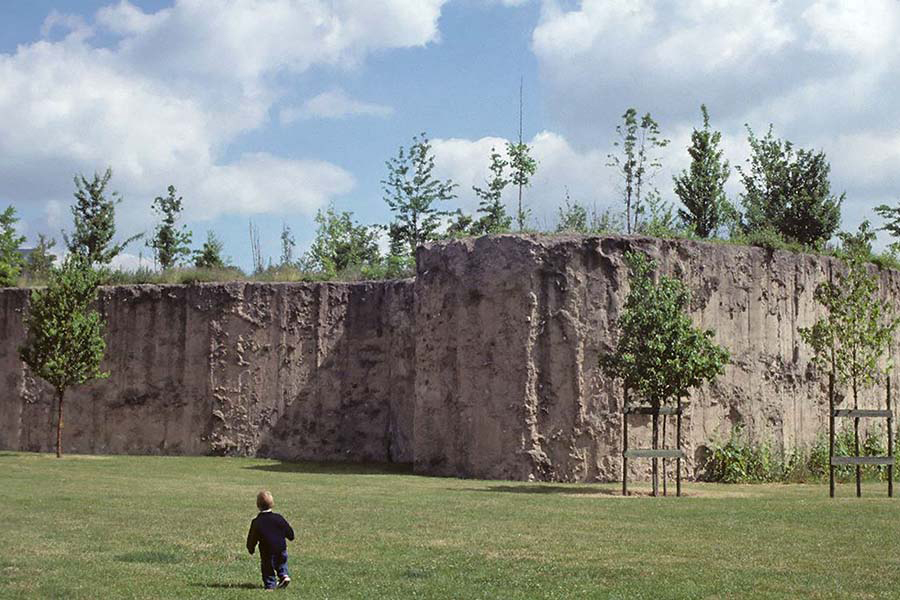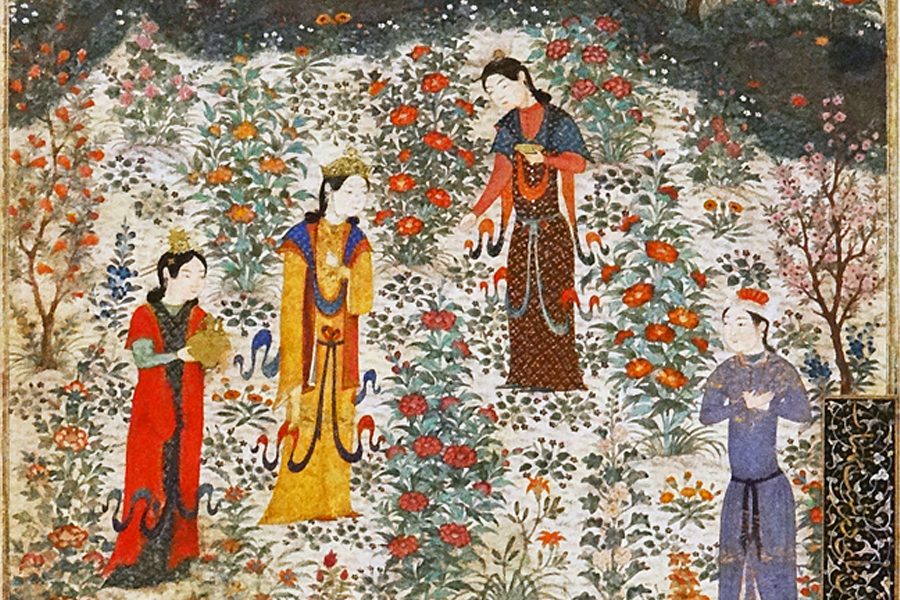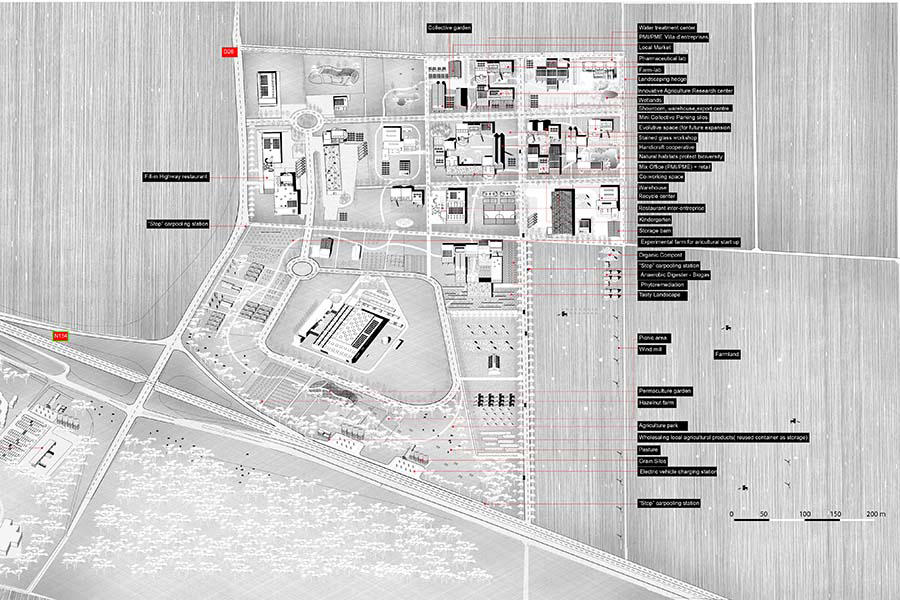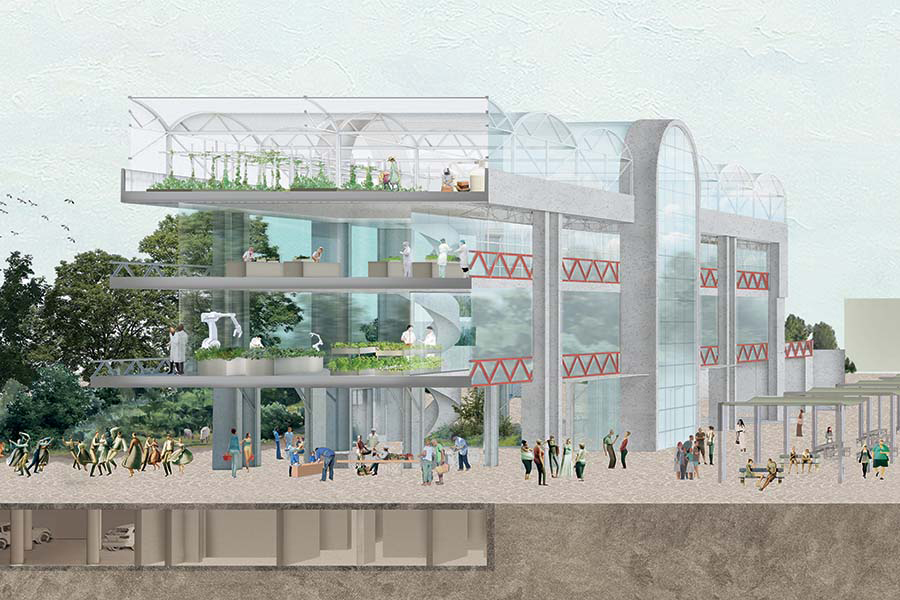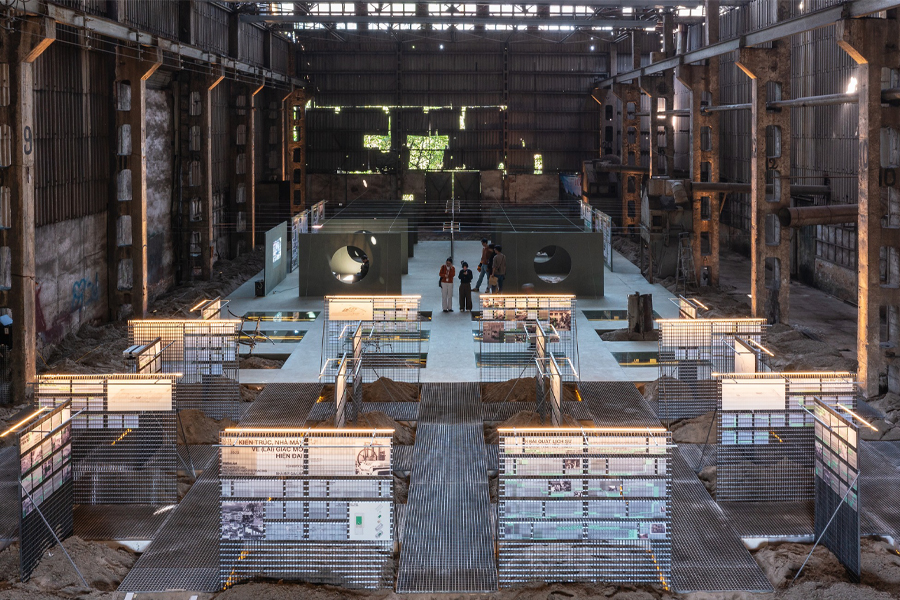THE INHABITED GARDEN
Barcelona (ES) - Mention Spéciale

TEAM PORTRAIT
INTERVIEW
Click on the images to enlarge
1. How do you define the main issue of your project in relation with the theme “Living Cities Imagining architecture taking care of the milieus”? And in which way do you think your project can contribute to an ecological and/or social evolution?
El Besòs i El Maresme are situated on formerly agricultural land irrigated by channels connected to the River Besòs, and was eventually formed as a peripheral area outside of the traditional city. While this area faces challenges in integrating socially and urbanistically, its low-lying site is also prone to flooding and other environmental problems. This project transforms challenging and underused land for new agricultural programs, and also daylights the former Horta stream along Rambla de Prim, recalling the neighborhood’s landscape heritage as the Bosquet de Sant Martí with its fields of crops, vineyards, and fruit trees fed by the Horta stream. This solution takes advantage of existing fertile soil conditions, improving the land’s social and ecological functions as a productive landscape that benefits the local economy while infiltrating water to mitigate flooding in builtup areas. To make Barcelona a “living city”, nature is also integrated through habitat, bringing other species as a living feature to the city. This project establishes a new ecological corridor, re-wilding parts of the Parc de Diagonal mar, the planned green corridor along Rambla de Prim, and Parc del Besòs and connecting them with new introverted green spaces within the inner blocks to create a continuous corridor that betterserves the region’s biodiversity.
2. How did the issues of your design and the questions raised by the site mutation meet?
Our design addressed site mutation by integrating adaptable structures and flexible spaces. This allowed us to respond to evolving needs, effectively resolving questions raised by the site's dynamic conditions. The design harmoniously merged innovation with the site's challenges, creating a responsive and sustainable solution.
PROJECT:



The garden has always been an inextricable archetype of human settlement, representing a domestication that brought stability to life’s endeavors. From the time of nomadic and semi-nomadic hunter-gatherers, to global migrations of the modern era, gardening has been a tool to adapt new landscapes, to integrate, and to truly make a place one’s home. Symbolically, the garden has also long represented order, easing inhabitation against a wild and hostile landscape “beyond the wall.” Rather than the undefined openness and monotonous character that has come to define modernism’s failures, this project repositions urban space as a network of productive gardens – and the city itself as an inhabited garden. The voids of urban planning become opportunities for micro interventions and new uses of the intermediate space between buildings, with greater publicprivate gradation and multi-dimensional use of space that reflects the immigrant spirit of the neighborhood. Inclusive design is expanded to include biodiversity and transforming the city into a haven for nature and other species. In face of increasing commodification of public space, the garden provides an opportunity to reimagine collective life, while empowering the neighborhood to cultivate self-sufficiency and a more dynamic sense of place. I have applied this philosophy for the previous Europan project in Venezia.
SITE:



This project proposes a toolbox of interventions to extend the domestic space and improve the dialogue between built-up and open spaces. Simple operations can transform the character of the buildings, improve their thermal performance, and bring diverse uses for the community to enhance both public and private life. While the housing towers were initially designed to maximize density, new interventions would allow critical and underused spaces to be reinvented for better uses.The proposed toolbox includes interventions that improve living conditions by extending domestic space. Even from the outside, this allows the neighborhood to show signs of everyday inhabitation, inventiveness and adaptation, and cultural diversity. This offsets the dominance of the towers as the pedestrian experience becomes filled with individual balconies, gardens, furniture, and other evidence of life. The toolbox also includes climate adaptations with improved ventilation through cutting height from buildings or excavating their inner courtyards. Added double facades and green roofs improve microclimate and air quality for residents within.
REFERENCES:



We formed a diverse competition team by selecting individuals with complementary skills. We sought expertise in landscape architecture, GIS, urban planning, and collaboration. Each member brought a unique perspective, enhancing our ability to address multifaceted challenges.
6. How could this prize help you in your professional career?
Winning Europan 17 would boost my architecture career significantly. The accolade brings global recognition, enhancing credibility and attracting international opportunities. Additionally, the platform provides exposure, fostering connections with influential figures and potential mentors, contributing to long-term professional growth.
TEAM IDENTITY
Legal status:
Team name: Ad hoc Practice
Average age of the associates: 33 years old
Has your team, together or separately, already conceived or implemented some projects and/or won any competition? if so, which ones?
Europan 15, Europan 16, Europan 17
WORKS:



