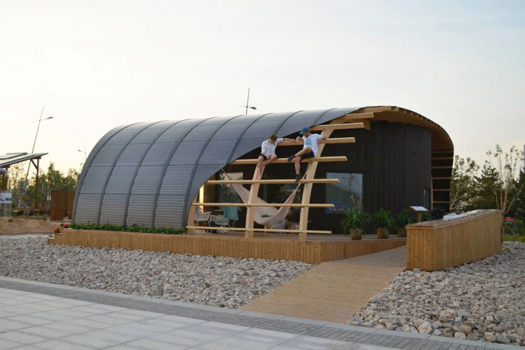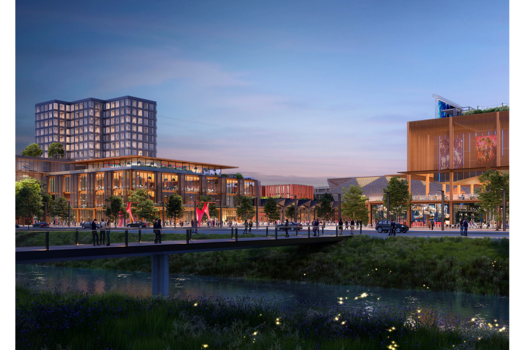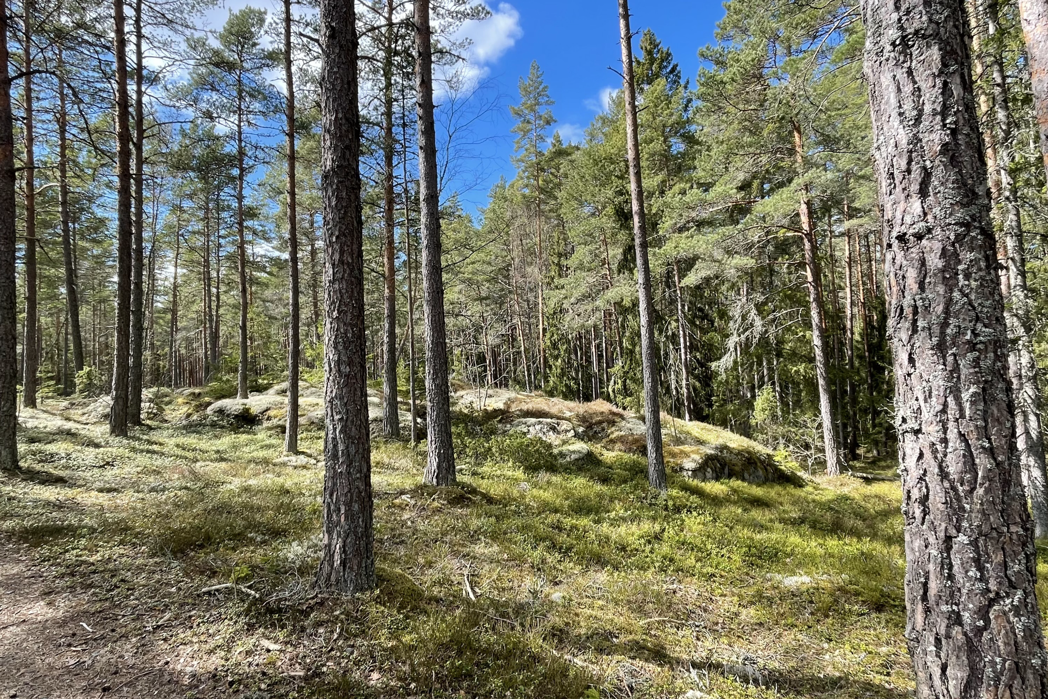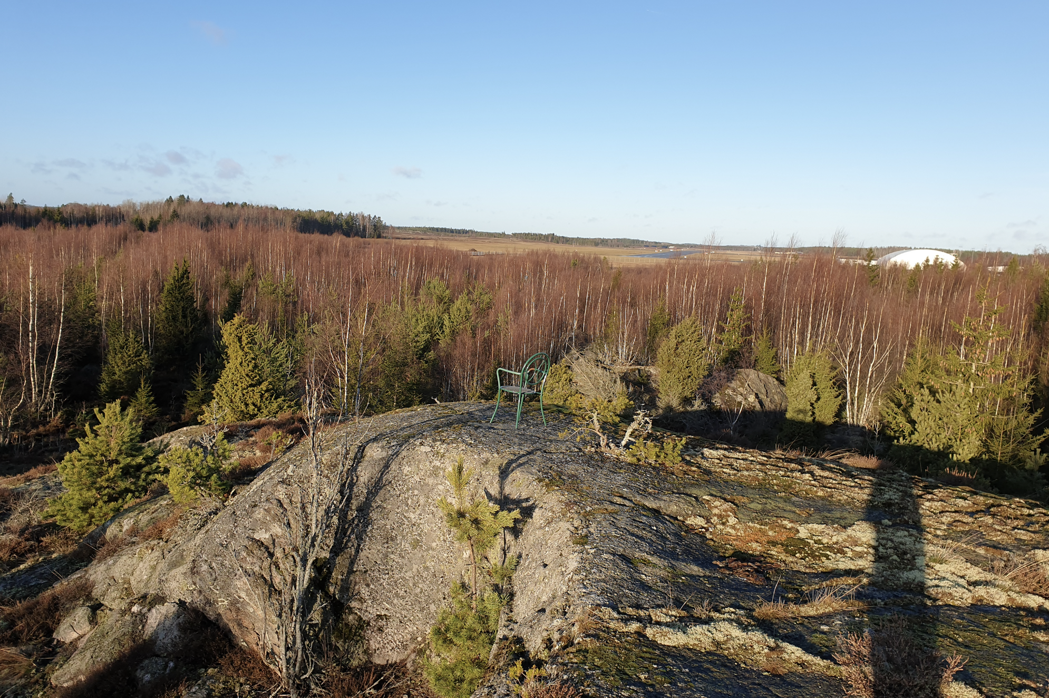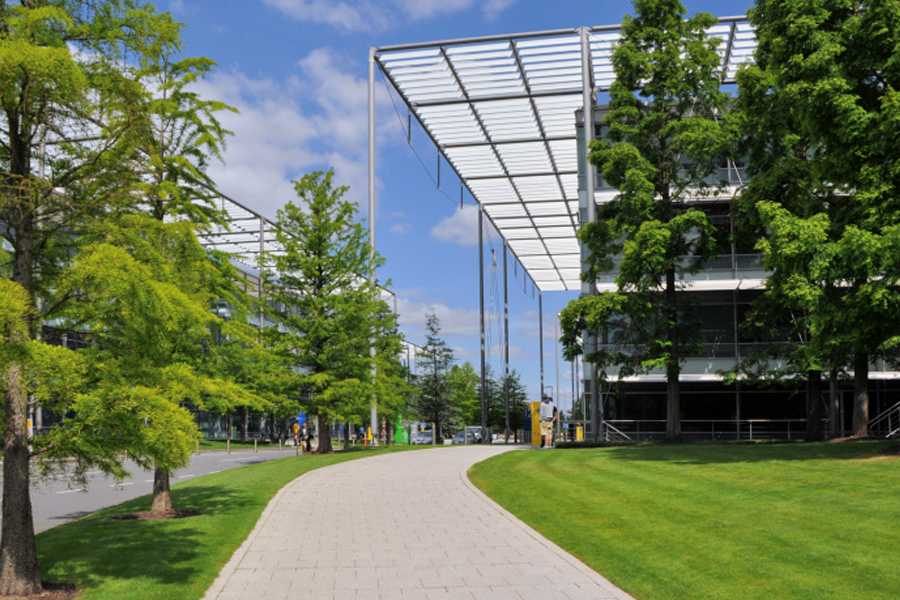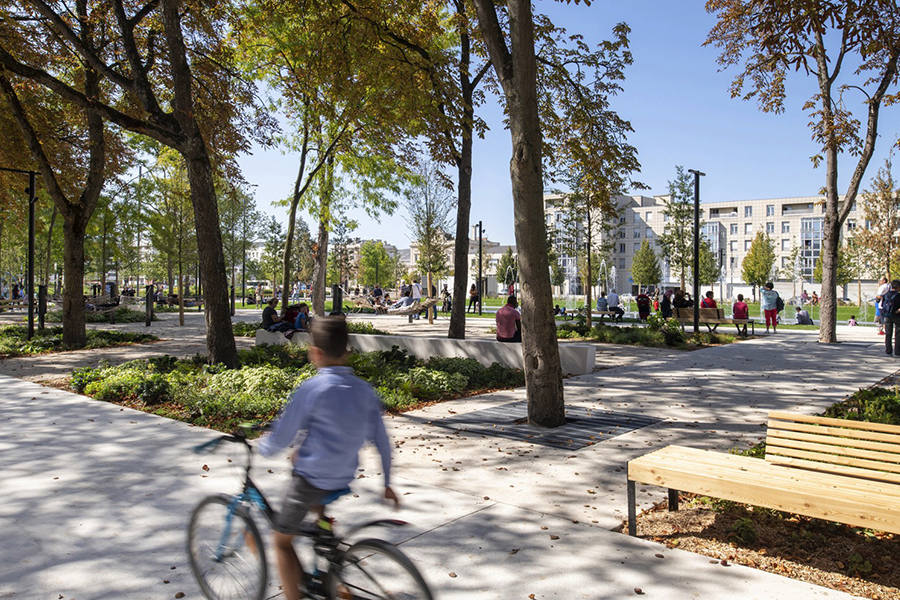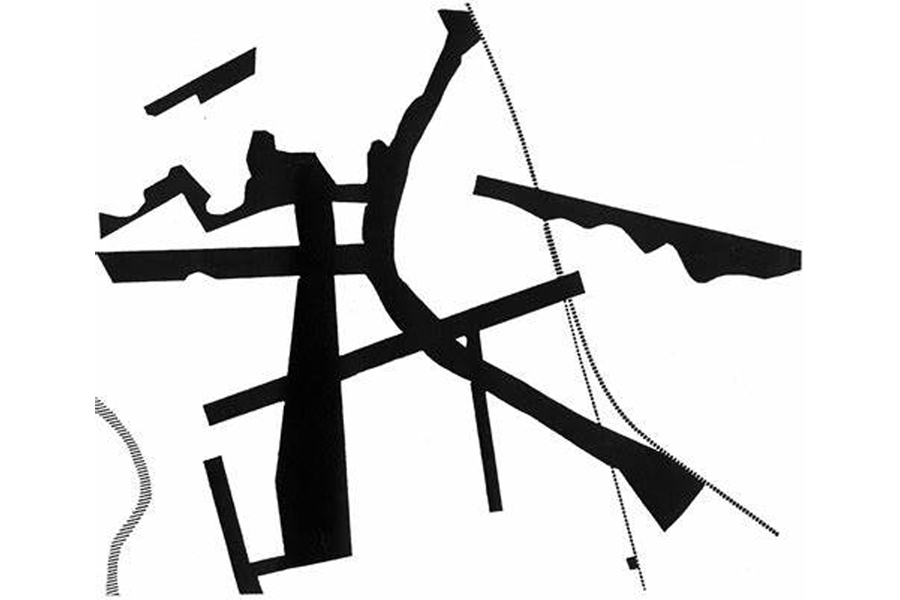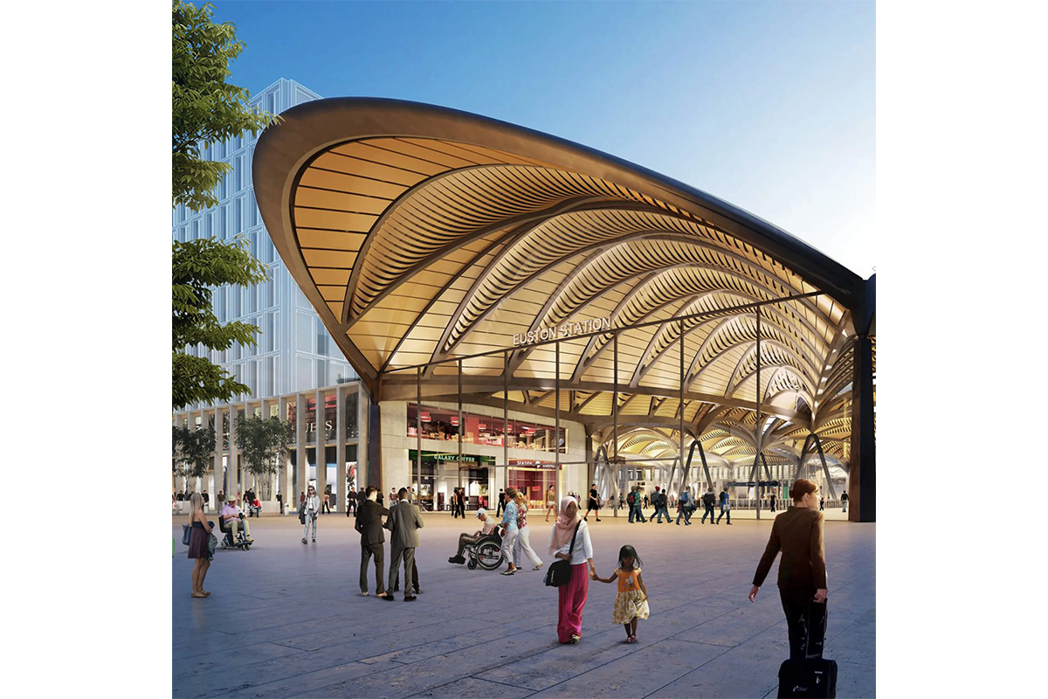The Sweet Spot
Nyköping (SE) - Mention Spéciale

DONNÉES DE L’ÉQUIPE
Associés: Galini Afentoulidou (GR), Aikaterini Examiliotou (GR), Despoina Papadopoulou (GR), Athanasios Vagias (GR) – architectes urbanistes
Collaborateurs: Markopoulou Maritina (GR) – architecte ingénieur, Salomon Berg (SE), Ramin Antoniadis (GR) – architectes, Tyler Thurston (GB) – designer graphique
despoina@maziarchitects.com
atva@liljewall.se
TEAM PORTRAIT
VIDEO (by the team)
INTERVIEW
Click on the images to enlarge
1. How do you define the main issue of your project in relation with the theme “Living Cities Imagining architecture taking care of the milieus”? And in which way do you think your project can contribute to an ecological and/or social evolution?
Skavsta Business Park responds to this year's Europan theme by uniting Nature and People through eco-conscious architecture. Grounded in the Doughnut model, our project balances environmental sustainability with social well-being. Prioritizing sustainable tech, education, and self-sufficiency, the park fosters responsible businesses for a harmonious coexistence with nature. Embracing gentle-density planning, it nurtures a community-centric environment with diverse activities. The cooperative business model ensures shared ownership and participation, promoting equity and a just local economy. Skavsta transforms into a forest park, showcasing innovative mass-timber development, aiming for self-sufficiency and inclusivity. This visionary project champions a holistic approach to economic activity, placing human well-being, nature coexistence, and social good at its core.
2. How did the issues of your design and the questions raised by the site mutation meet?
The site, near the airport and a future station, has diverse elements: industrial forestry, water reservoirs, rock formations, and parking that raise questions about organic densification, proximity, innovation and flexibility. Our proposal balances the preservation of natural assets with new structures, anchored around a rich tapestry of open spaces for all users.We future proof the design embracing modularity, flexibility and adaptability. We embrace innovation by introducing business clusters that take advantage of the renewed proximity to foster synergies, enabling easy access to goods, services, knowledge, and infrastructure.
PROJECT:
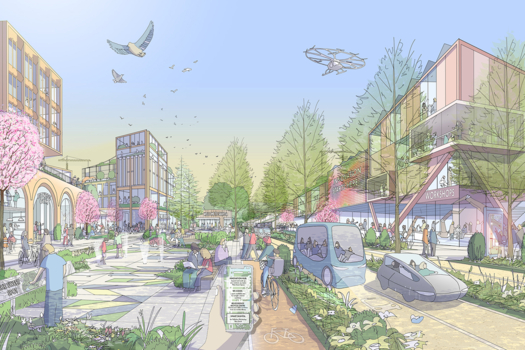
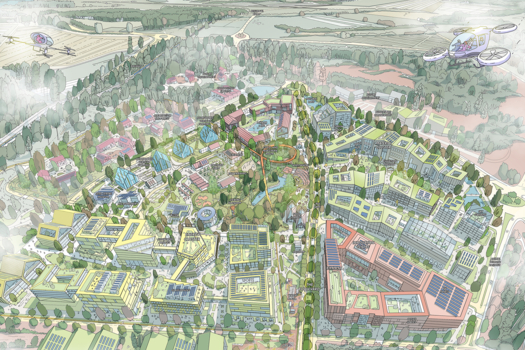
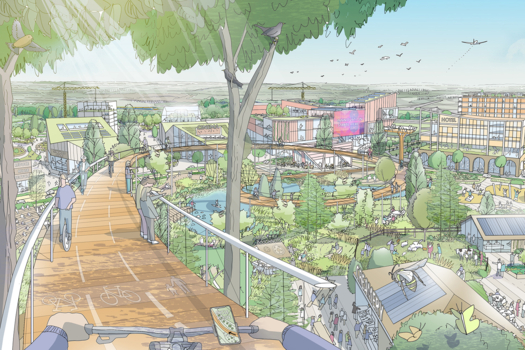
Individually, we have come across these issues in different projects. Despoina got familiar with biodiversity and sustainable design working on Coral Bloom Island in Saudi Arabia for F+P, a project that prioritizes regenerative tourism and seamlessly integrates structures into the natural landscape relying on renewables. She is also experienced in engaging with diverse stakeholders on multiple projects, most notable as part of her involvement on Santa Clara neighbourhood. Katerina has extensive experience in regeneration projects, including HS2 Euston Station and Birmingham International regeneration; projects that require forward-thinking design, adaptability, and challenging norms to create sustainable development. Galini’s core work has been around sustainable behaviour change, eco-friendly materials and efficient solutions. She has worked with timber buildings and focused on social sustainability in several projects such as the student solar house Halo for Solar Decathlon, her Master’s Thesis and residential and education projects in her professional career.
The project draws inspiration from Oslo Airport City's sustainability and smart technologies, featuring renewable energy, walkability, and innovative services. Chiswick Park's business park model, emphasizing a central park and strategic planning, influenced the design. Examining historic examples like Gothenburg’s Vasagatan and Reim’s Les Hautes Promenades, the project integrates elements from beloved boulevards and urban parks, aiming to create a vibrant, sustainable space with a focus on community, nature, and recreational activities.
SITE:

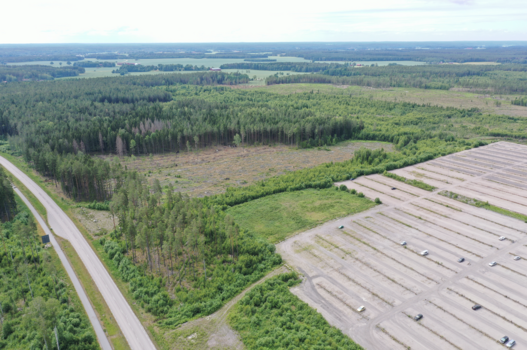

Deliverability was a key consideration for us. Firstly, we designed a phased development from north to south with strategic facilities and amenities realized early to attract businesses and stagger capital investment. Our design incorporates a diverse architectural identity for each cluster enabling the possibility of involving various designers to not only foster plurality but also expedite the design process. To underscore our commitment to sustainability and community integration, our proposal embraces local business, product and materials. The masterplan can only be shaped in collaboration with them so understanding stakeholders' agendas and adopting collaborative design processes is key.
REFERENCES:



The diverse team formed after Europan 17, with 30+ years' combined experience in various sectors. Expertise spans infrastructure, schools, urban regeneration, laboratories, healthcare, accessibility, housing and sustainability. Despite being a new team, the members have multidisciplinary experience and access to extensive networks. They leveraged their diverse backgrounds, global perspectives, and professional insights to enrich the Skavsta Business Park masterplan, emphasizing Living Cities with a nuanced understanding. Collaboration brought challenges and enlightenment, resulting in a project that benefits from a unique yet comprehensive perspective.
6. How could this prize help you in your professional career?
Europan provides the opportunity to young professionals that didn't have the chance to do so before, to work on and learn from more complex and bigger scale master plan projects. At the same time it is great for smaller architecture businesses to be part of something bigger and apply their previous experience to relevant and visionary projects such as these. We look forward to participating in the future of Skavsta through any form of collaboration. This will expand our knowledge in the area and provide us with the opportunity to further develop our vision in conjunction with stakeholders and future users.
TEAM IDENTITY
Legal status:
Team name:
Average age of the associates: 36 years old
Has your team, together or separately, already conceived or implemented some projects and/or won any competition? if so, which ones?
Each member has independently led and delivered successful projects with years of hand-on experience. Several team members have earned recognition by winning competitions, such as:
Galini Afentoulidou with over a decade of professional experience has been involved in diverse architectural projects encompassing residential, healthcare and education sectors. Her contribution spans various stages, from early design concepts to construction drawings and implemented projects. In her student years, together with Team Sweden, she earned third place in the Solar Decathlon competition for designing and building a solar energy student house, emphasizing social sustainability. Furthermore her Master’s Thesis on student housing and experimental sustainable living won a scholarship for its holistic approach and for demonstrating strategies for successful densification from both student and construction perspectives. Her dedication to accessibility issues also led her to Japan, supported by a travel scholarship, where she explored innovative solutions in the field.
Katerina Examiliotou is an architect with over 10 years of experience on high-profile public projects spanning several sectors. Most notably, during her time at Grimshaw Architects, she was the project architect of the winning submission for HS2 Euston station and continued as a Package Architect and engagement lead during the Spatial Coordination stage. She also served as the Project Architect for the design of Marie d’Aubervilliers station, a competition Grimshaw won for the design of two train stations on the new Line 15 in Paris.
Despoina Papadopoulou has participated in numerous awarded and implemented projects. In Brussels, she worked for b2ai on a Belgian National Competition for an exemplary Prison Complex (won in 2012, completed in 2022) as well as on a Belgian National Competition for a primary school&kindergarten (won in 2014, completed in 2018) both finalist projects for a World Architecture Award. In Gothenburg, she was working at KANOZI on the National Competition for the new Natural Science Building of Gothenburg University (won in 2017, completed in 2023). As MAZi architects, she has won a Distinction in Greek National competition for a welfare complex in 2019. Other notable implemented projects she worked on include the Apple Headquarters in Cupertino, CA.
Athanasios Vagias was involved, together with Liljewall Arkitekter, in the masterplan design of the winning proposal Växthustomten, as part of an invited competition where a resilient community with 270 housing units, a kindergarten for 36 children and an elderly home of 80 units were developed.
WORKS:
