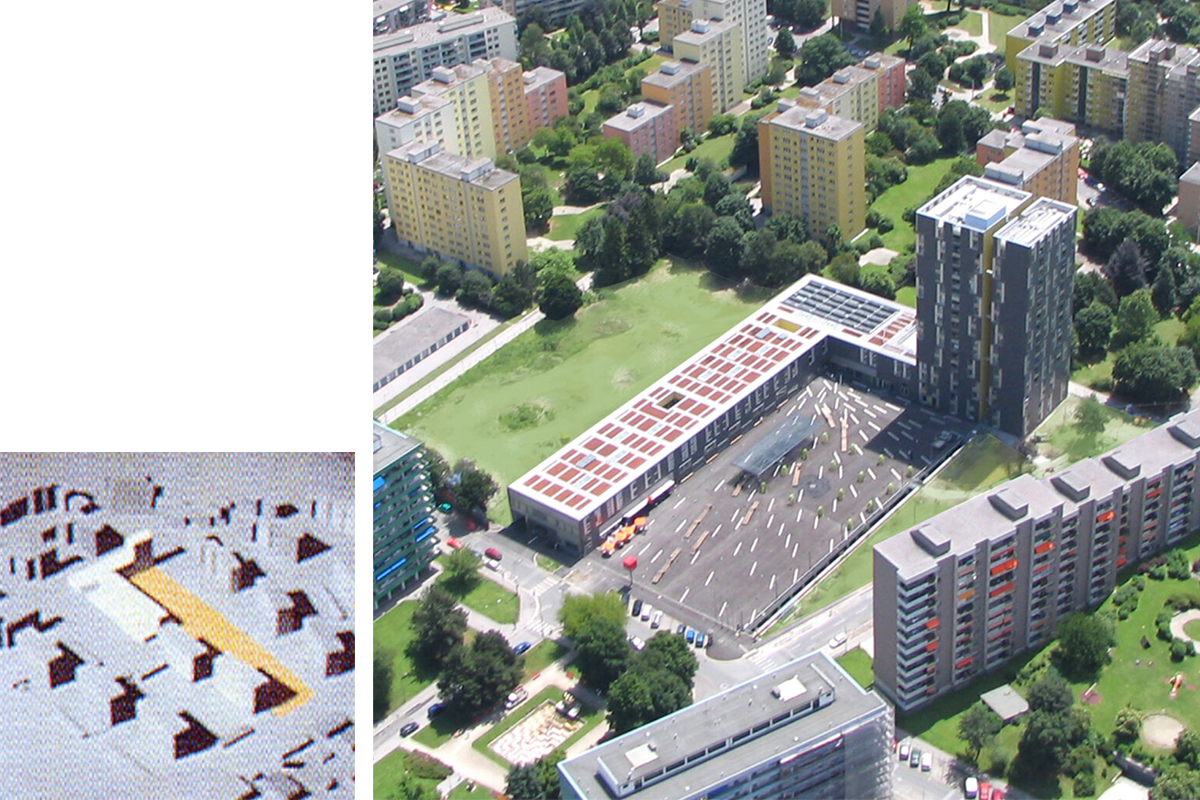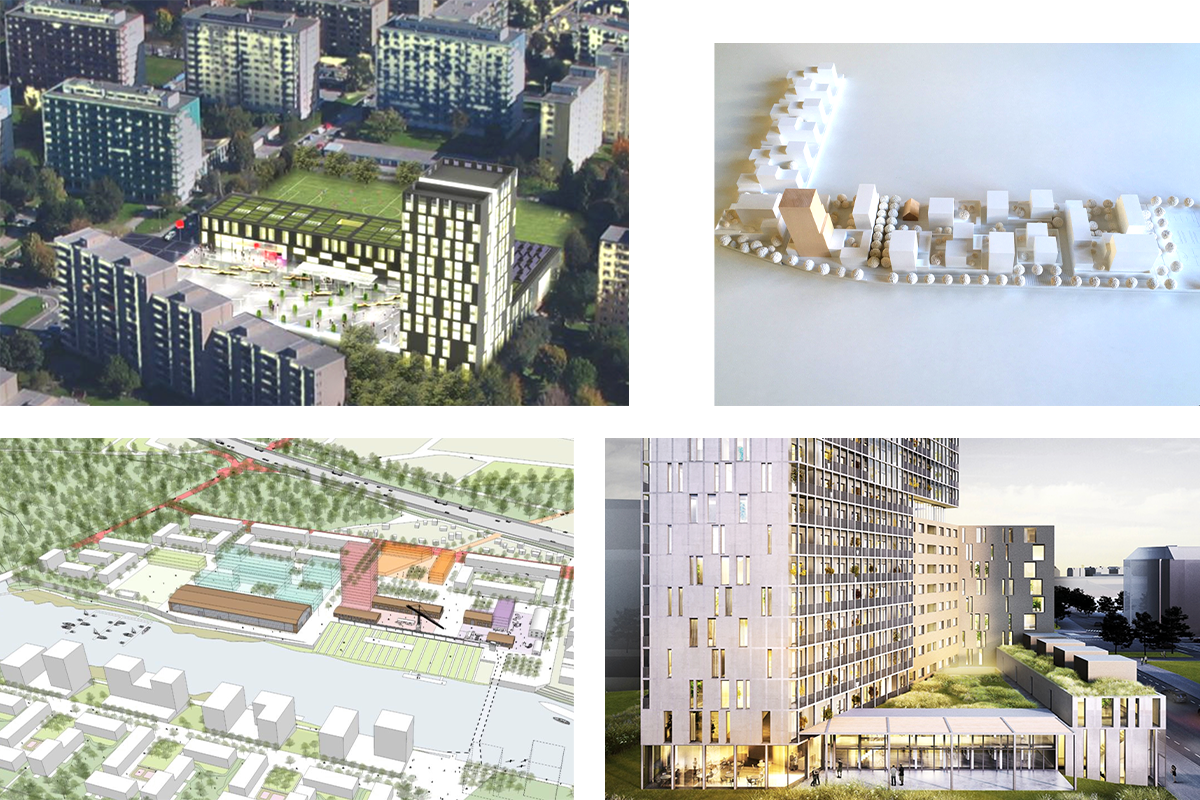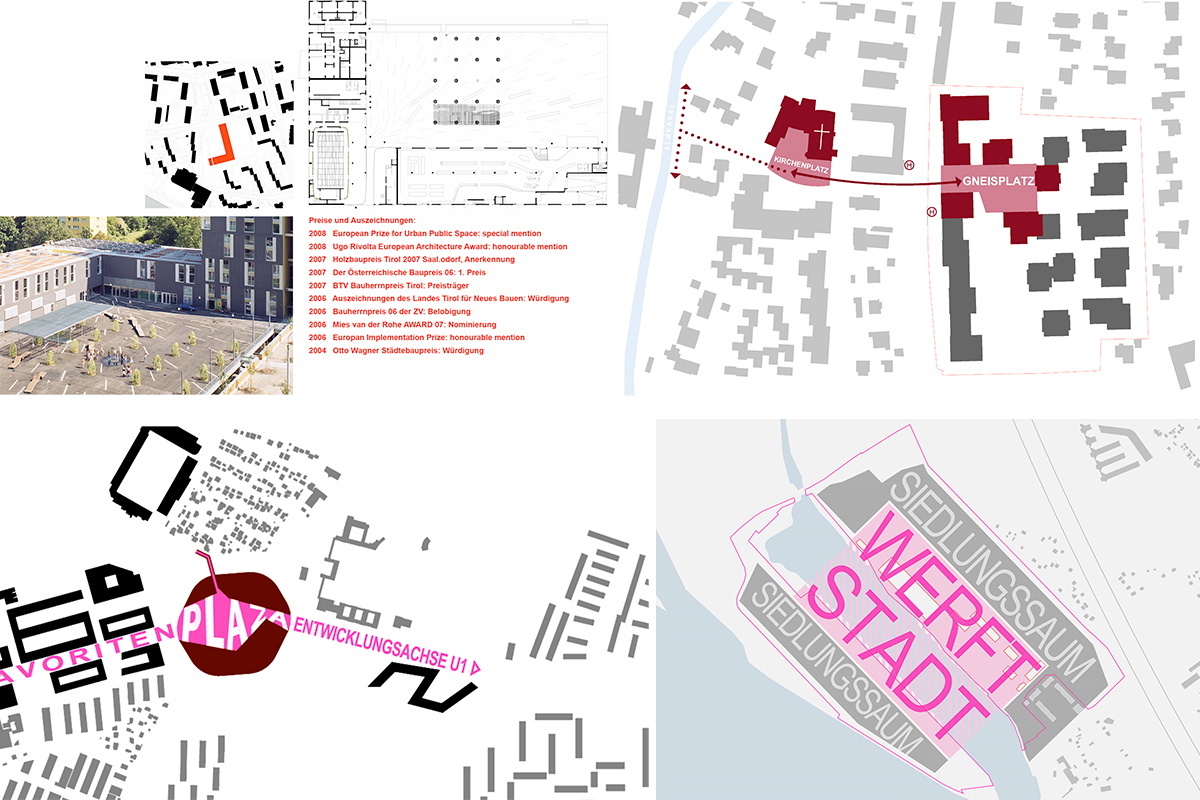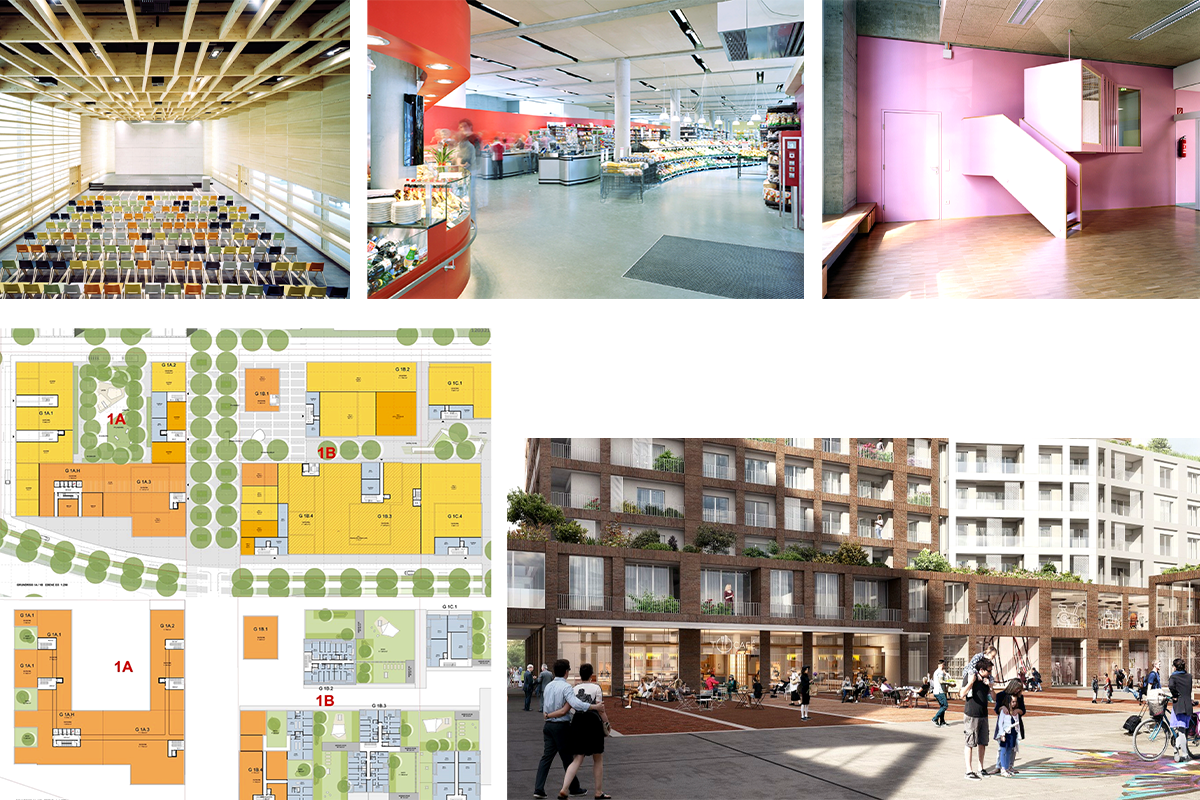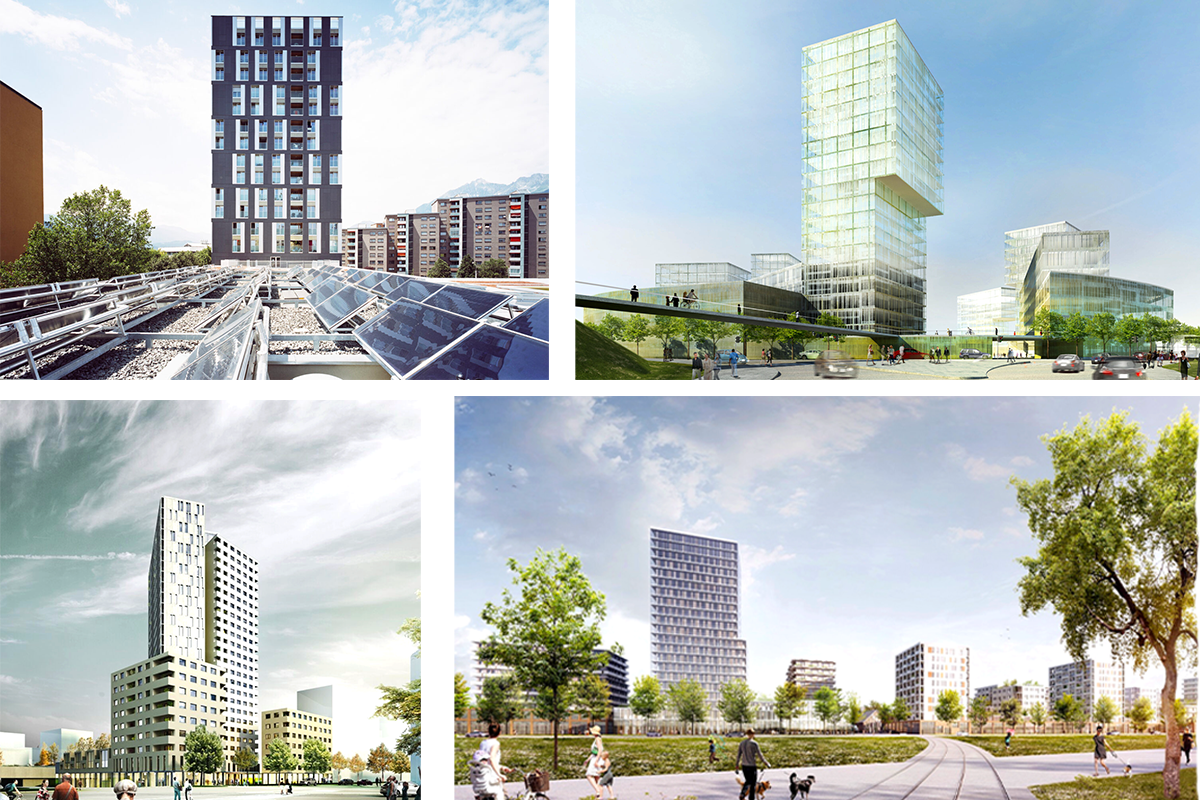Carnets d'Europan n°1
EUROPAN GENERATIONS
Comment les lauréats de E4 Innsbruck ont-ils réinvesti leurs idées dans leurs projets suivants ?
The winning projects of Europan are very often experimental projects for the teams that explore certain strong ideas that they will reinvest in their subsequent work by recontextualizing them. A series of articles from Europan Notebooks will attempt to show this from the winning projects of several teams, during subsequent sessions.
Europan 4 Frötscher and Lichtenwagner awarded in Innsbruck (AT).
A podium typology with tower, generating many urban projects.
Responding to the Europan 4 competition in their country on a difficult site located in the heart of the Olympic village built for the 1976 Winter Olympics in Innsbruck, made up of bars and towers, the associated architects Frötscher and Lichtenwagner provide a very convincing response that combines programmatic complexity with formal but ambitious simplicity. An L-shaped base accommodates the collective programs, some of which are adapted for dependent people, a care center, a multifunctional hall, a supermarket, etc. and delimits a void transformed into a rectangular public square, materialized by a graphic and dynamic floor, while opening on the other side onto the landscape. At the end of this base emerges a 10-storey tower that accomodates housing, an echo to the towers that accomodated housing intended for athletes during the Olympic Games, which soon after became social housing. The project creates a dynamic between a low city of collective life and an upper city of housing.

A public space, facilities and housing inscribed in a very paradoxical morphology, both urban by its capacity to create a public place anchored in the ground, but formally in resonance with the rationalist form of the neighbouring bars and towers, even if the height of the Innsbruck tower is relatively modest to allow the project to be inserted into its context. Despite everything, it triggered a debate, which lasted several years, between the "for" and "against" high-rise buildings! It fortunately ended with a decision by the mayor to grant the building permit.
The achievement - although it dates back more than twenty years - is exemplary in its concept but also its architectural quality which still gives today to the whole a modernity and an ability to adapt to current lifestyles. It is a project that has taken hold socially and spatially. And what is remarkable is that the main themes of this project will serve as references for other projects. The duo of architects will indeed pursue and deepen this typology in other projects designed later. The Europan project was a matrix from which they continued their research, throughout their work as designers of urban projects.

Theme 1 upper town/lower town
What interests us here is how this project, which carries several strong ideas, is still a reference in the neighbourhood revitalization policies of the 1970s, for example, but more broadly in projects that seek a conciliation between an urban structure that places any project in the continuity of the lower town, by creating "connections" between the different fragments of the urban fabric (classical and historical vision of the European city). These morphologies play an adaptive role with the environment and allow for a built continuity at ground level.

Theme 2 of open public spaces
In these neighbourhoods made up of objects isolated from each other on a "free" ground, the great lack is public spaces. Frötscher and Lichtenwagner will repeatedly develop their idea of collective space formed by a limited built but at the same time open to a wider horizon. We find in fact this principle of squares and streets delimited by a low built envelope which receives the collective programs and connecting by breaches to neighborhoods or built subdivisions.

Theme 3 social life and urban soil
This is made possible by the morphology but also by the multi-use programs of the ground floors of buildings. In Innsbruck, the architects convinced the supermarket chain to come and set up there on the L-shaped ground floor, associated with a large municipal hall but also a kindergarten... It is a general principle in most of their projects to put dynamic programs in contact with the "streets" programs that do not only concern the residents of the building, but which are on the scale of the neighbourhood.

Theme 4 towers in the clouds
From this lively lower city, a more modern vision can be expressed thanks to the emergence of towers which, by taking off from the ground from a "podium", create a new relationship of scales by freeing themselves from this base to spring up towards the sky. It is a way of increasing the built density without, however, making the "islands" too massive. And these towers, spaced apart from each other, can accommodate a bright habitat, which takes advantage of the horizon and views of the city, which corresponds to the desire of many urban inhabitants. And the height of the Innsbruck housing tower of around thirty meters, which had caused controversy, will, in later projects and contexts that allow it, expand to reach up to a hundred meters.
