Barcelona
Les Dossiers synthétiques et d'enjeux sont disponibles gratuitement.
Merci de vous inscrire et vous connecter pour accéder au Dossier complet de site.
- Dossier synthétique EN | ES
- Le site sur Google Maps
- Retour à la carte
Données synthétiques
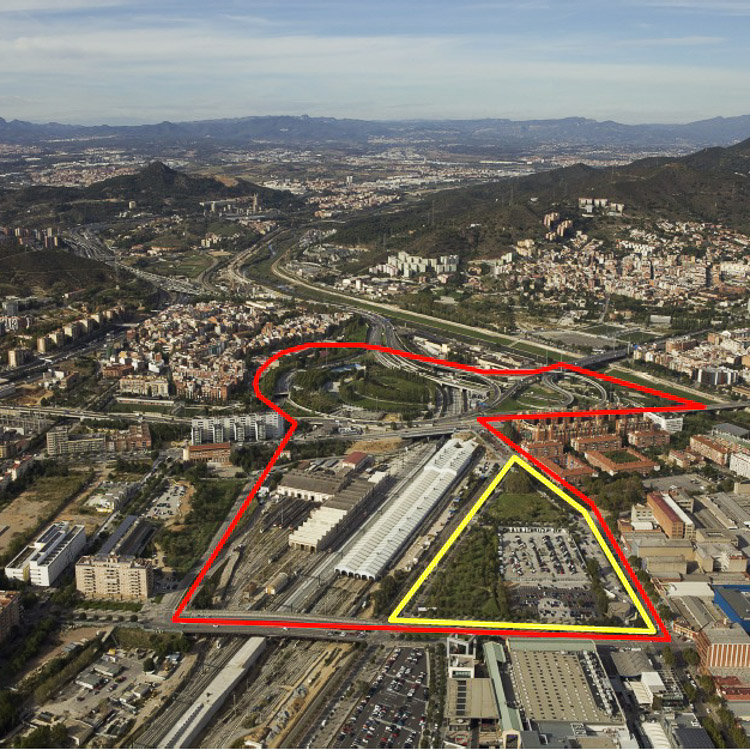
Category Urban - architectural
Team representative Architect
Location Barcelona, Sant Andreu
Population Barcelona 1,615,448 inhab. - Sant Andreu 146,956 inhab.
Strategic site 39 ha - Site of project 5.3 ha
Site proposed by Barcelona City Council
Owner(s)of the site Barcelona City Council
Commission after competition Public housing
Information complémentaire
How can the site contribute to the adaptable city?
Barcelona is an extremely well consolidated city. It has a high population density and activities that are distributed homogeneously throughout its territory. There are some exceptions that are now being worked on with new regeneration plans and urban projects, with the strategic aim of ensuring that whole city works. The Barcelona City Council therefore wishes to prioritize projects that bring in new urban qualities for the benefit of the people, such as initiatives that renaturalize the areas, provide excellence in urban design, propose energy independence, promote an innovative and smart city, improve its districts and provide new affordable housing, promote energy rehabilitation and local production, promote connectivity and integrated infrastructure of a metropolitan nature.
City strategy
The Barcelona City Council has proposed a new strategy for the city based on sustainable urban regeneration. Projects currently being developed encourage Barcelona to evolve into an interconnected, eco-efficient city on a human speed within a high-speed, hyper-connected, energy self-sufficient, renaturalised and regenerated metropolitan area.
In this sense, the strategic level of work being proposed is to bring together the planning, housing, infrastructure, environment and communication technologies and information.
Site description
The proposed competition site is in the northern part of Barcelona, in the Sant Andreu district. It is bounded by the Sant Andreu, Trinitat Vella, Baró de Viver and Bon Pastor districts. Some of city's most important infrastructure projects, both in scale and also in terms of the envisaged activity, are now under construction around this site, including the transformation of railway land in Sant Andreu and La Sagrera.
The site contains a study area focused on the relations between the new parks to be built on the former railway easement, Trinitat Park and the Besòs River, and also by a project area: a triangular allotment that faces the new green zones, with a direct link to the Baró de Viver residential district, the Bon Pastor industrial area and La Maquinista shopping mall.
Adaptability: main elements to take into account
Projects should take into account two morphological reference elements: the new large-scale green axis along the railway easement, which will renaturalize this area, and the creation of a new residential area with public facilities and spaces linked to local shops and production which will complete and regenerate the existing urban fabric.
For the study area, proposals must analyse the potential generated by the projects already implemented (Trinitat Park and public spaces along the banks of the Besòs River), and the new proposal for the large linear park along the railway easement in Sant Andreu and La Sagrera. It is important to assess the possibility of giving the consolidated city clear access to the natural environment and the way the green areas are considered as a chain of public spaces that renaturalise the urban fabric.
For the project area, proposals must make reference to the urban preconditions of the area, the different residential, business and industrial suburbs which, although built at different times, form a vibrant, inhabitable community with a good urban quality.
Inputs that provide for an innovative and integrating urban design, and facilitate interpersonal relations, will be viewed in a positive light.
Finally, there is a third essential component that must be thought about. Environmental and technological proposals that contribute to the project's energy independence, along with elements that improve water management, will be key aspects in the success of the proposal.
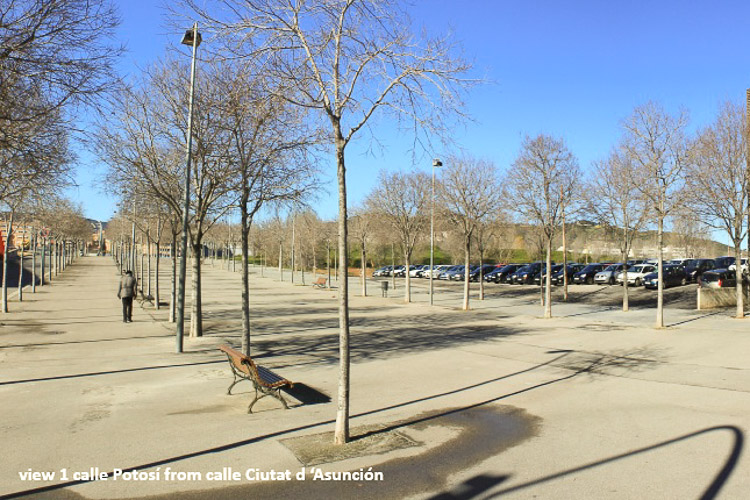
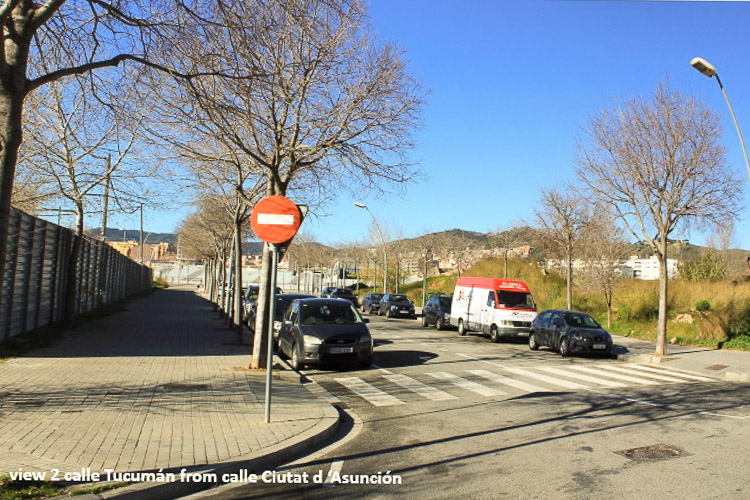
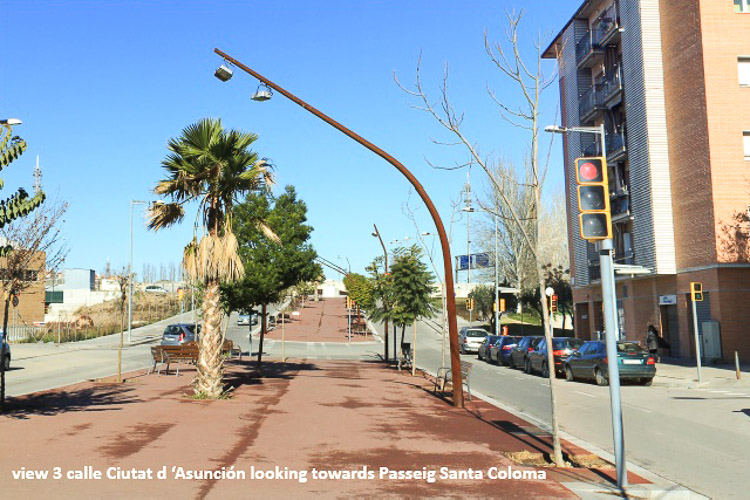
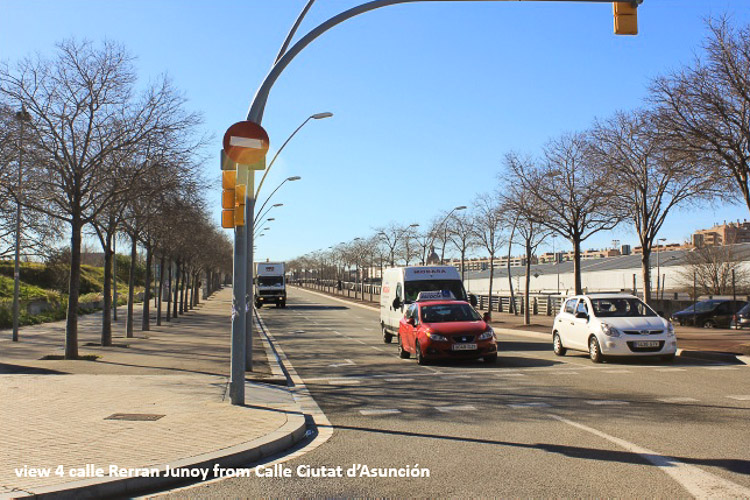
Questions à propos du site
What is the ratio of parking spaces to be provided on the site?
¿Cuántas plazas de aparcamiento son necesarias?
One parking space per dwelling is required. For essential social housing (see Barcelona-ES-C-Pr-eng), one space for every 3 dwellings. All parking must be underground.
Se requiere 1 plaza de aparcamiento por vivienda y para las viviendas dotacionales 1 plaza para cada 3 viviendas. Todas las plazas deben construirse en el subsuelo
If you win, what sites include the construction of the project?
En caso de resultar premiado ¿cuál sería el solar a construir?
The commission will be the urban planning of the project area.
El encargo sería el Planeamiento Urbanístico del área de proyecto.
North zone of Sagrera Park: Can you provide information about the project for the north zone of Sagrera Park? This information is critical because the project area borders the park and we are asked to study the relationship between the site and the park.
Zona norte del parque de la Sagrera: ¿Pueden aportar información sobre el proyecto de la zona norte del parque de la Sagrera? Esta información es fundamental ya que el área de proyecto limita con el parque y se pide estudiar la relación entre el emplazamiento y el parque.
The park project is currently being drafted, which is why the attached plan is only indicative. (We are pending reception of an updated plan of the Sagrera project, which we will send you as soon as possible).
El proyecto del parque está actualmente en fase de redacción y por este motivo el plano que se adjunta es orientativo. (Estamos a la espera de que nos faciliten un plano actualizado del proyecto de la Sagrera, se incorporará a la información de concurso tan pronto nos sea posible)
North zone of Sagrera Park: In the information dossier, there is a plan of the park which shows that the railway workshops in the north zone have been covered by a green area, with two walkways on top of it. Should we consider the position of these two walkways as fixed?
Zona norte del parque de la Sagrera: En el dossier informativo se incluye una planta del parque donde se aprecia que los talleres ferroviarios de la zona norte han sido cubiertos por una superficie verde y sobre esta aparecen dos pasarelas. ¿Debemos considerar como fija la posición de estas dos pasarelas?
The position of the walkways is indicative.
La posición de las pasarelas es orientativa.
What is the difference in terms of size between free market dwellings and social dwellings? Is “vivienda social” ("social housing") equivalent to “vivienda VPO” (officially registered social housing), for which the maximum usable area is 90m2?
¿Cuál es la diferencia en términos espaciales de las viviendas libres y las viviendas sociales? ¿Equivale la “vivienda social” a la “vivienda VPO”, en la cual la superficie útil máxima es de 90m2?
Social dwellings have from 40 to 90m2 of floor space according to regulations in Barcelona, but they usually have between 50 and 70m2 of floor space. “Vivienda libre” (free market housing) is usually 10% larger, which is equivalent to 100m2.
Las viviendas sociales tienen de 40 a 90m2 de superficie útil según normativa en Barcelona pero habitualmente son de 50 a 70m2 de superficie útil. La vivienda libre suele ser un 10% mayor, que equivale a 100m2 construidos
Programme for the project area (p.17): Clarification of the tertiary (commercial) building. The text says: "A unique tall building is envisaged for the northern part of the project allotment. Proposals should also envisage the possibility of a distinct promotion that is independent from the rest of the operation." Sobre el programa del área de proyecto (p.17). Clarificación sobre el edificio terciario. El texto dice: “Se prevé la construcción de un edificio singular en altura en la parte norte del solar de proyecto, además debe preverse la posibilidad de una promoción distinta e independiente del resto de la actuación.”
We need to clarify three issues:
a) Does this mean that we have to make two proposals, namely on the one hand, propose a unique/singular high-rise building, and on the other, an independent promotion? If so, what would the site occupation and buildable area be in the case of the independent promotion?
b) Or does it mean that the tertiary building itself is the independent promotion? In this case, should we propose the unique building as part of the proposal, or just set aside an allotment for it?
c) Does the independent promotion correspond to the shaded triangular area north of the project area that is shown in the dwg plans? Or alternatively, can we propose the boundaries of that independent promotion as part of the proposal?
Necesitaríamos clarificar tres cuestiones:
a) ¿Significa esto que debemos hacer dos propuestas, es decir proponer por un lado un edificio singular, y por el otro una promoción independiente? Si es así, ¿qué ocupación y edificabilidad tendría esa promoción independiente?
b) ¿O bien significa que el edificio terciario es en sí mismo esa promoción independiente? En este caso, debemos proponer el edificio singular como parte de la propuesta o bien sólo reservar un solar?
c) Se corresponde la promoción independiente al área sombreada triangular al norte del área de proyecto que aparece en los planos dwg? ¿O bien podemos proponer los límites de esa promoción independiente como parte de la propuesta?
The singular high-rise building is in the northern part of the project allotment (striped triangular zone). It is a commercial building with a building area of 23,000 m2. Envisage the possibility of a promotion that is independent from the rest of the operation means that it has to be part of the proposal, but that the proposal should also be feasible without this building. i.e., the building can be constructed individually and independently from the rest of the operation.
El edificio singular en altura se sitúa en la parte norte del solar de proyecto (zona triangular rallada). Es un edificio terciario con una edificabilidad de 23.000 m2. Prever la posibilidad de promoción independiente del resto de la actuación significa que ha de formar parte de la propuesta pero que dicha propuesta funciona también sin este edificio. Es decir, que el citado edificio se puede construir de manera individual con respecto al resto de la actuación.
Clarification of "Concepts to be promoted in projects for “Self-sufficient urban blocks in the vicinity of La Sagrera Park (p. 18, point 5): With respect to “Fab Lab": is there any documentation available about the “Fab Lab”? Is this an ongoing programme, with defined objectives? What type of production systems are envisaged by the municipal council?
Clarificación sobre “Conceptos a potenciar en el desarrollo del proyecto de las “manzanas autosuficientes en el entorno del parque de La Sagrera” (p. 18, punto 5) Sobre el “Fab Lab”: ¿existe alguna documentación disponible sobre el Fab Lab? ¿Se trata de un programa en marcha, con objetivos establecidos? ¿Qué tipo de sistemas de producción se preven por parte del ayuntamiento?
It is a question of setting aside land for Fab Lab. No specific production systems are envisaged. For more information, see http://fablabbcn.org/ and Green fab lab, located in Barcelona.
Se trata de reservar un espacio para Fab Lab, No se prevén sistemas de producción concretos. Para información puede consultarse http://fablabbcn.org/ y Green fab lab, con emplazamiento en Barcelona.
The 17 600 m² of green space should there be in the ground or they be on terraces collective? These 17 600m² have to be necessarily included in the plot of 5.3ha?
The 17600 sqm of green space should be in the ground and should be included in the plot of 5.3 ha
The project area measured in the provided ACAD is 4,5ha instead of 5.3ha noted in the program. Can you provide the limit of the project area in ACAD format? La dimensión del área de proyecto en el archivo ACAD es de 4,5ha en lugar de las 5,3ha reseñadas en la memoria. ¿Pueden facilitar los límites del área de proyecto en ACAD?)
The project area size is 5.3ha aprox. not 4.5ha. See new pdf file (Barcelona-ES-PS-M.pdf) with the limit in red and see also the file: Barcelona ES-PS-M1.dxf where this limit is drawn.
El área de proyecto tiene una superficie de 5,3 ha y no de 4,5 ha. Véase el archivo pdf que se incluye a la documentación de concurso (Barcelona-ES-PS-M.pdf) y el archivo ES-PS-M1.dxf en el cual el límite se señala en rojo.
"If you win, The commission will be the urban planning of the project area", but in the synthetic file one can read the commission will be “Public housing”. Could you clarify? En la respuesta dicen que el encargo será urban planning, sin embargo, en la página web se indica que el encargo serán viviendas públicas. ¿Podrían aclarar esta cuestión?
Because the project area depends on the Plan, the first stage will be the drafting of this Plan and/or one of the construction projects.
Dado que el área de proyecto está pendiente de planeamiento, la primera fase seria el encargo de dicho planeamiento y/o alguno de los proyecto de edificación.
In the question which asked for more information about the northern part of the Sagrera park project, you replied that you attached a document describing the park, but we still haven’t found this document in the “Complete site folder” section. Could you please upload it so we can have a better comprehension of the northern part of the park? Thank you. Información sobre la Zona Norte del Parque de la Sagrera
See Complete Site Folder, New_docs_after_launch
Información publicada en el dosier completo, New_docs_after_launch
Do the planning regulations impose height limits that we have to apply to the building in our proposals? ¿Establece la regulación urbanística alguna limitación de altura para la edificación que debamos seguir en las propuestas?
This area is subject to a Master Plan pending further study. In this case, you could use the Barcelona planning regulations as a point of reference. The area classified as 18 "Zone subject to volumetric planning", available at this website: http://www.numamb.cat link, (Chapter 4 section 5).
However, in this case, for the purposes of the competition, you may assume that there is no height limit due to the current lack of an effective planning regulation in force.
Esta zona está sujeta a un planeamiento todavía por estudiar. En este caso se podría tener como referencia la Normativa urbanística de Barcelona, La zona calificada como 18 "Zona sujeta a ordenación volumétrica", Normativa de la cual adjuntamos enlace http://www.numamb.cat, (capítulo 4 sección 5ª)
Aunque, para el concurso, puede considerarse que no hay limitación de altura, por falta de planeamiento vigente.
We would like to have more information about the northern tip of our project area: in the documents "Park_North 1" and "Park_North 2", we notice there is a “V” shaped building in the area, but during our site visit we did not see anything like it. What is that shape? Can we build in this area (the tip of the triangle)? Quisiéramos obtener mas información sobre la punta norte de nuestra área de proyecto: en efecto en los documentos "Park_North 1" y "Park_North 2" notamos como un edificio en forma de "V" en esta zona, pero durante nuestra visita no observamos nada parecido. ¿A qué corresponde esta forma? ¿Se puede construir sobre esta zona (punta del triangulo)?
That "V" shaped structure does not exist. It is a plan drawing indicating the area set aside for the location of the multistorey singular or landmark building for tertiary uses mentioned in the competition summary.
Esta forma en "V" no existe en la realidad. Es un dibujo en planta que indica la zona sobre la que se ha de ubicar el edificio singular en altura de uso terciario al que se refieren las bases del concurso.
Regarding the new documentation on North Park, what are we supposed to do with the proposed project? Seeing that it is in the strategy area, should we take it and incorporate it into our own proposals, or should we use it for orientation purposes? Can you provide us with the documentation in a DWG or DXF file to work with it? Respecto a la nueva documentación sobre el parque del norte, ¿qué se supone que debemos hacer con el proyecto propuesto? puesto que está en el área de estrategia, hay que apropiarse de el e incorporarlo a nuestras propuestas o ¿debemos tomarlo como algo orientativo? podría facilitarse la documentación en un archivo DWG o DXF para poder trabajar con ello
The park is currently at the project drafting stage, and therefore the information provided is not definitive. You can use it as a point of reference, bearing in mind that it is only for orientation purposes.
El parque está en fase de redacción de proyecto y por lo tanto la información facilitada no es definitiva. Se puede tomar como referencia teniendo en cuenta que es orientativa.
Regarding the new documentation on North Park, what are we supposed to do with the proposed project? Seeing that it is in the strategy area, should we take it and incorporate it into our own proposals, or should we use it for orientation purposes? Can you provide us with the documentation in a DWG or DXF file to work with it? Respecto a la nueva documentación sobre el parque del norte, ¿qué se supone que debemos hacer con el proyecto propuesto? puesto que está en el área de estrategia, hay que apropiarse de el e incorporarlo a nuestras propuestas o ¿debemos tomarlo como algo orientativo? podría facilitarse la documentación en un archivo DWG o DXF para poder trabajar con ello
The park is currently at the project drafting stage, and therefore the information provided is not definitive. You can use it as a point of reference, bearing in mind that it is only for orientation purposes.
El parque está en fase de redacción de proyecto y por lo tanto la información facilitada no es definitiva. Se puede tomar como referencia teniendo en cuenta que es orientativa.
In file Barcelona-ES-C-Pr-esp.pdf, there is an 3D overview of the proposed volumetrics for the Sagrera urban transformation process. Is this information available? If a 3D file is not available, is there any other reference document that shows the location of other multistorey landmark buildings? En el archivo Barcelona-ES-C-Pr-esp.pdf de la documentación facilitada aparece una imagen global indicativa en tres dimensiones de la volumetría propuesta de transformación urbana de la Sagrera. ¿Se puede disponer de esta información? Si no es posible el archivo 3D, ¿existe algún otro documento orientativo para saber dónde se proponen otros edificios singulares en altura?
The 3D overview is an image for orientation purposes only. Unfortunately we cannot provide you with this information because it is still at the project stage and is therefore not definitive.
La imagen global en tres dimensiones es una imagen orientativa. Lamentablemente, dicha información no puede ser facilitada ya que está en fase de proyecto y no es definitiva.
What does “.space linked to local production/manufacturing.” means? It is to be considered as a shop or it has to follow any other requirements? Please could you clarify? ¿Qué significa “espacio vinculado a los lugares de producción / fabricación”? Este espacio debe ser considerado como una tienda o tiene que seguir algún otro requisito? ¿Podéis clarificar?
Spaces linked to production are, for example, craftspersons' workshops, designer's studios etc. They have no specific requirements. For more information, see http://fablabbcn.org/
Los espacios vinculados a lugares de producción serían por ejemplo talleres de artesanos, estudios para diseñadores etc. y no tienen ningún requisito específico. Para más información se puede consultar el siguiente link: http://fablabbcn.org/
How should I consider the terraces and balcony in the sqm calculation? ¿Cómo necesito considerar las terrazas y balcones en el cálculo de metros cuadrados?
Terrace m2 are calculated as 50%
Para el cálculo de superficies las terrazas se cuentan al 50%
On the plans that we received (pdf) , there is a road cutting across a site of the project. Is this road obligatory? If so can we change its position or direction? And what about the lines of trees along site boarders - can we propose different solutions?
The connection that crosses the site is necessary because of the size of the plot, but you can change its position and its direction and also its character. You can propose a different solution for the lines of trees along site boarders.
Consideramos que el viario que cruza el solar es necesario dada su gran dimensión, pero se puede replantear su trazado, así como su posición en el solar e incluso su carácter. Puede ser uno o varios, puede ser peatonal, etc. Se puede proponer una solución diferente para las alineaciones de árboles que rodean el solar.
How tall a tertiary building can be, are there any limitations? What functions shall it contain when talking about commercial one - for example offices or rather appartments for sale? Or what other program can we consider for this building?
There are no limitations except the total surface of the Building but you have to consider that Agbar tower (Jean Nouvel) is 42m high. More than this will be not easily accepted. Tertiary Building is an offices Building, apartments for sale are not allowed.
Distribution of uses on the site, particularly the volumetric planning for the northern triangle with a landmark building and the possibility of making this a separate, independent promotion. Distribución de usos del solar y en concreto ordenación volumétrica del triángulo norte con un edificio singular y la posibilidad de hacer que se trate de una promoción distinta e independiente.
The multistorey landmark building is for tertiary uses. It has a buildable area of 23,000 m2. The possibility of a promotion that is independent from the rest of the operation means that it has to be part of the proposal, but that the proposal must also be able to work without this building. In other words, this building can be constructed separately from the rest of the operation.
El edificio singular en altura es un edificio destinado a uso terciario con una edificabilidad de 23.000 m2. Prever la posibilidad de promoción independiente del resto de la actuación significa que ha de formar parte de la propuesta pero que la propuesta funciona también sin este edificio. Significa que el citado edificio se puede construir de manera individual con respecto al resto de la actuación.
Le site est lié au thème suivant
Territoires en réseau Il s’agit de sites qui, en raison de leur lien avec une entité plus grande, développent leurs potentialités urbaines. Cette entité peut être physiquement concrète, comme une infrastructure de transport, ou peut être un réseau virtuel de relations entre plusieurs nœuds urbains. Bien que les communautés qui habitent ou utilisent ces sites puissent être petites et apparemment isolées, la connexion avec le réseau leur ouvre des possibilités d’amélioration de leur vie urbaine par un nouveau mélange de différents programmes et une urbanité plus complexe.
Comment peut-on préparer ces territoires à résister aux différents scénarios qui pourraient affecter les autres éléments du réseau ou le réseau lui-même ? Devraient-ils être organisés de façon à ce qu’ils puissent adopter différents rôles au sein du réseau ? Comment peuvent-ils s'adapter à la possibilité de changements importants du réseau, voire à sa disparition, par la définition de leurs propres caractéristiques urbaines et architecturales ?
Questions à propos du site
Pour pouvoir poser une question, vous devez être connecté (et, par conséquent, inscrit au concours).
Ve. 16 mai 2025
Date limite de soumission des questions
Ve. 30 mai 2025
Date limite de réponses aux questions
Avant de soumettre votre question, assurez-vous qu'elle n'apparaît pas déjà dans la FAQ.
Merci de poser vos questions sur les sites dans le menu Sites.
Merci de poser vos questions sur le règlement dans le menu Règlement.
Si votre question ne reçoit pas de réponse dans les 10 jours, merci de vérifier qu'elle ne figure pas dans la FAQ sous un autre intitulé ; sinon, contactez le secrétariat concerné par email (secrétariats nationaux pour les sites, secrétariat européen pour le règlement.)