Groningen
Les Dossiers synthétiques et d'enjeux sont disponibles gratuitement.
Merci de vous inscrire et vous connecter pour accéder au Dossier complet de site.
- Dossier synthétique EN
- Le site sur Google Maps
- Retour à la carte
Données synthétiques
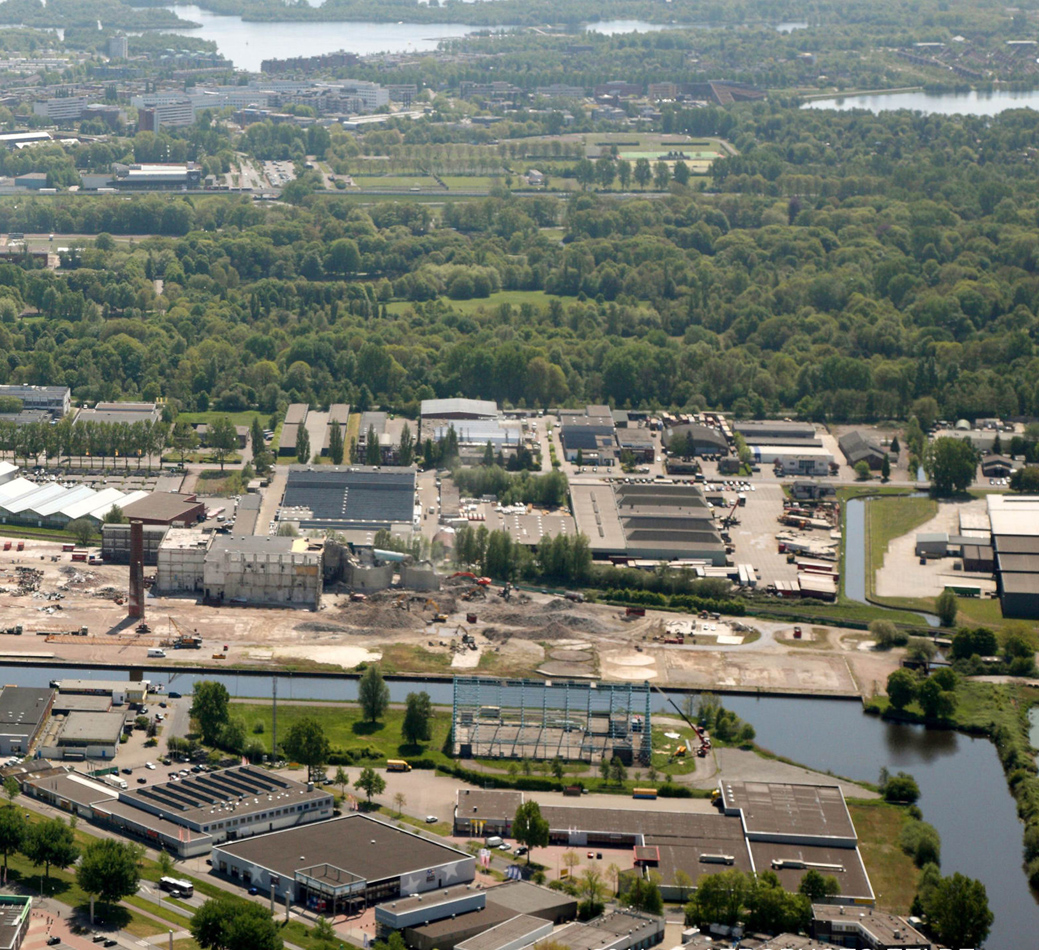
Category urban - architectural
Team representative architect - urban planner - landscaper
Location Groningen Hoendiep
Population City 195,000 inhab. - Conurbation 455,000 inhab.
Strategic site 10.8 ha - Project site 1.8 ha
Site proposed by the Municipality of Groningen
Owners of the site the Municipality of Groningen and private owners
Commission after competition Participation in the municipal design team, possibly architectonic supervision of the development of the area together with other owners and possibly architectural elaboration of a Pilot Project.
Information complémentaire
How can the site contribute to the adaptable city?
The assignment is to combine designs for interventions in parcellation structure, public space, transformation process (including interim landscape interventions), and development possibilities with a vision for needs like infrastructural improvements. There are no existent housing or commercial problems that would determine the programme, although leisure might be an interesting option to explore. The question is how to tempt the market to invest in a new, preferably profitable, use of space. The question is what is ultimately most advantageous for the redevelopment of the site. A transformation strategy with a focus on process rather than result? An inspirational suggestion for usage and programme? The design of an iconic building? There are merits and disadvantages of all three options. The candidates are invited to take the freedom to explore (a combination of) the possibilities.
City strategy
The city is seeking to enhance even further its present position as the urban centre par excellence for the immediate region with almost a half million people, though actually for the whole of the Northern Netherlands with almost two million inhabitants. As a university city with a leading university, it also wishes to be known as a City of Talent where young people can sample the Tree of Knowledge and as a Health City with Healthy Ageing as its spear point. And with the other partners in Energy Valley it wants to play a key role in the turntable of sustainable energy and also have a neutral environmental impact at a project level. With increasingly fewer of its own development planning opportunities and situated in an area with increasing population shrinkage, Groningen wishes to be an Experimental Garden for new urban developments.
Site definition
The area is situated at the intersection of Hoendiep, a historical radial running from the city centre to the outlying area, and an as yet incomplete tangential line that can thread a number of relatively unconnected parts of the city. The assignment at this scale level lies in making conceptual proposals for the way in which the transformation strategy takes concrete shape: a line on the map is one thing, but turning it into a real, functioning and attractive route or a series of sites is a different matter. The project site is owned by the municipality, right at the Hoendiep-waterway and part of a former mono-functional industrial site producing sugar (“SuikerUnie”). The strategic area is a lot larger, encapsulating the retail (furniture) boulevard, road and waterway and touching the vast area of the SuikerUnie-premises, for which a separate project is running.
Adaptability: main elements to take into account
The city has recently adopted a policy plan in which mono-functional industrial sites are transformed into multi-functional urban areas. The regeneration of the Vinkhuizen-residential area has led to changes in its orientation: from introvert to extravert through the laying out of a large park south of the neighbourhood and extending the range of housing typologies. This process has yet to reach completion: a broader offer of unconventional housing, residential-business combinations for example, reinforces the appeal and the viability of the western urban district. The SuikerUnie premises south of the study area are seen as a strategic reserve and will be developed over the course of twenty years, on the basis of bottom-up initiatives, as a testing ground for new forms of urban spatial utilisation, including urban farming. Connecting Vinkhuizen to the SuikerUnie area and the ‘Stadspark’ (the city’s biggest green lung), is an urban ambition in which the Europan site can play a central role and in which the Hoendiep-waterway is both an obstacle and a key chance. On a smaller scale, the Europan site lends itself as an adaptable stepping stone between a regular industrial area and the SuikerUnie area specifically designated for temporary use. All these dimensions raise the question of orientation: in the past and up to now, the area was essentially focused on both the SuikerUnie and the retail boulevard, effectively being caught in the middle. As an area of transition, maybe the time has come to develop its own identity. An important element to consider in that regard are the (hardly explored) opportunities for geothermal heath in this part of the city and the situation of a company called ‘KEMA’ close to the strategic site, which focuses on energy and sustainability, and is one of the few businesses with good prospects in the area.
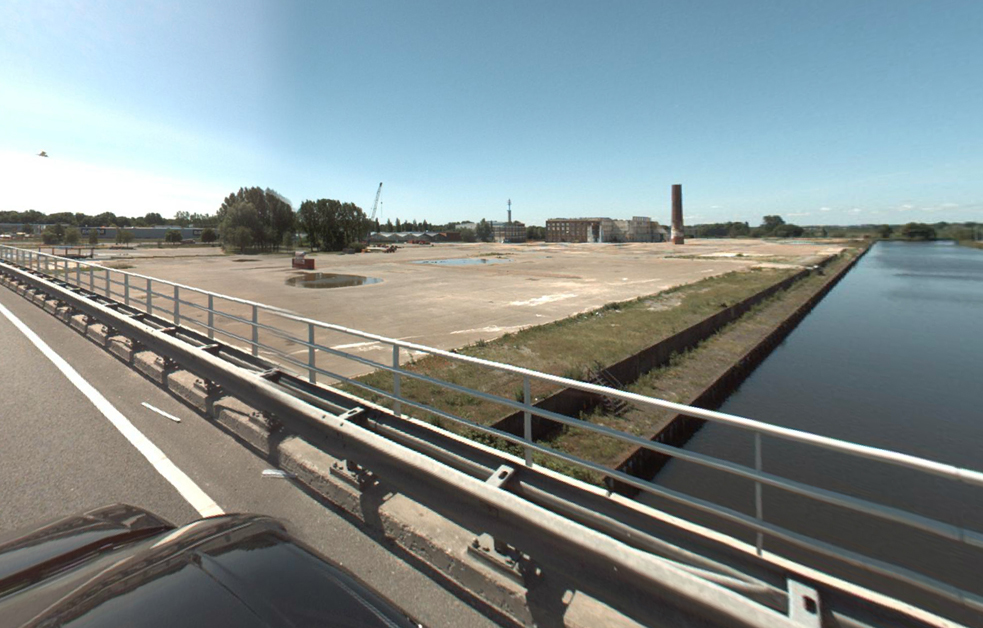
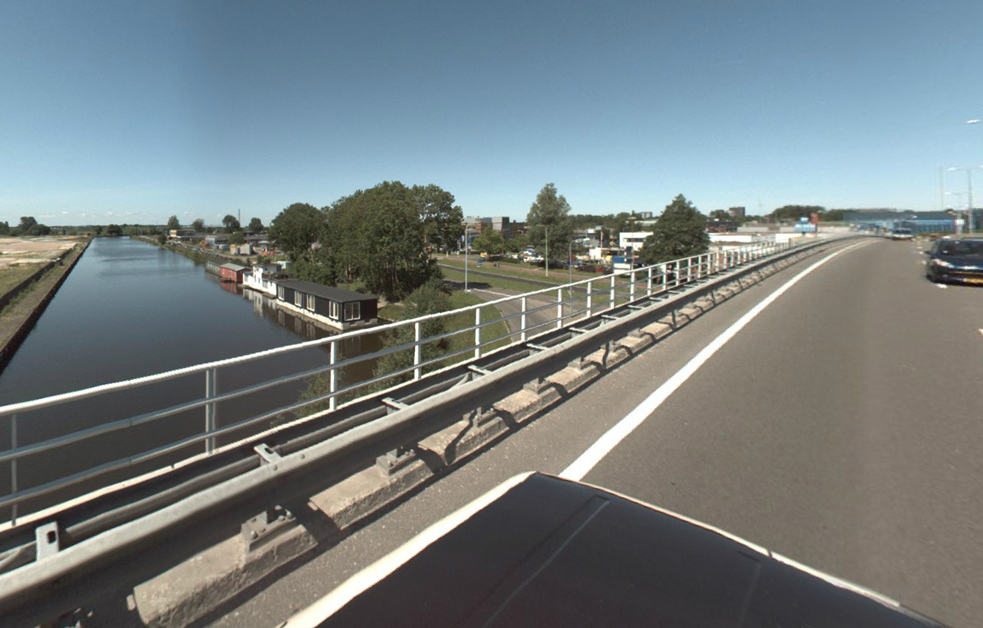
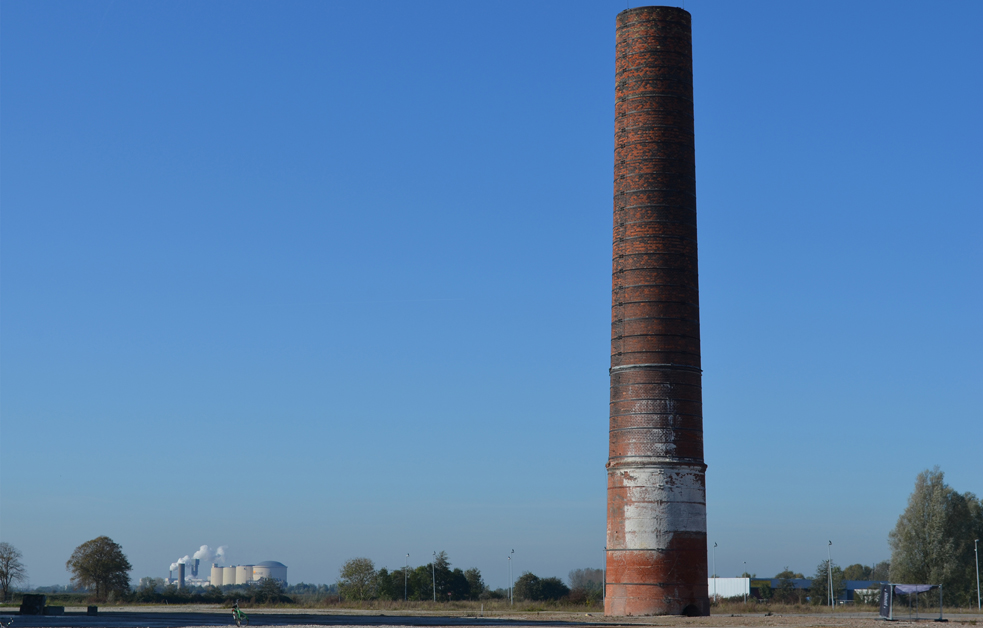
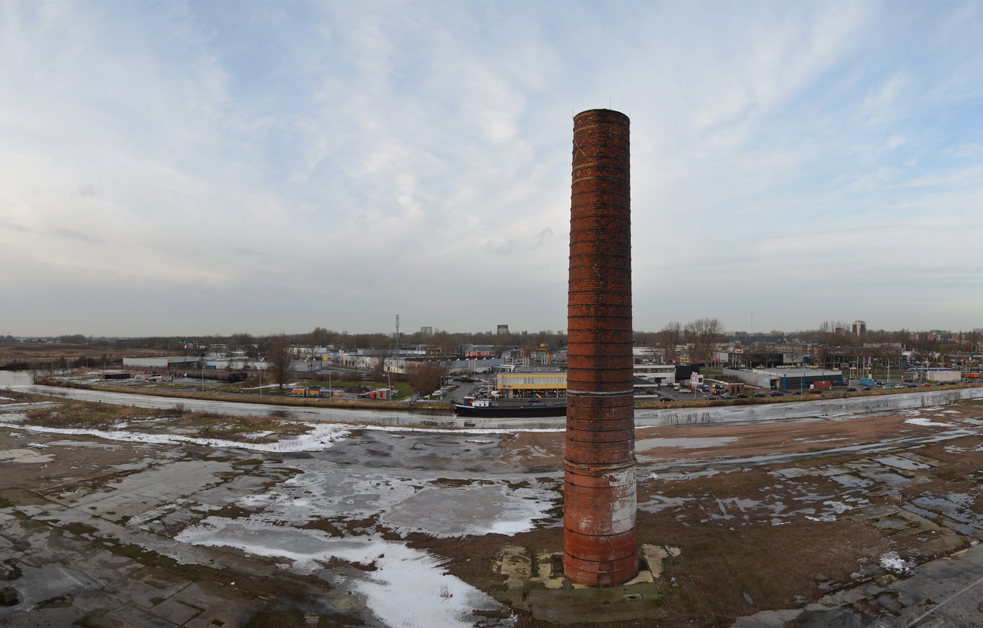
Questions à propos du site
Could we have sections on the site: East-West toward the highway and on Hoendiep canal and the Europan site and North-South toward Hoendiep road, Hoendiep mixed industrial zone, Europan site, Hoendiep canal and former sugar factory site can be usefull.
Sections are uploaded to the competition site under "new documents after launching".
We would like to have a 3D dwg file with the existing environnement of the Europan site.
Unfortunately no 3D files are available.
Is the information already available about the future of the sugar factory site as is written in the report of the site visit?
Different from what was expected, the municipality still did not decide about a concrete destination for the SuikerUnie site. The point is there are no means to develop a programme. If, however, external funds are found, the municipality will cooperate in realising ideas that came from the competition for that site. More initiatives at the same time are possible. Small ones will probably start first, among which some cultural activities during summer. One of the main problems is the accessibility of the area, also because that prevents the potency of the area to be experienced.
Le site est lié au thème suivant
De mono-grand à multi-mixte Il existe deux types de transformation de territoires qui sont étroitement liés : la transformation d’une grande entité unique en une multitude d’éléments plus petits, et celle d’une zone mono-fonctionnelle vers une mixité des fonctions et des usages.
Ces deux transformations résultent en un degré plus élevé de complexité spatiale et fonctionnelle, qui est un des caractères essentiels d’une véritable urbanisation.
Dans ces transformations, un système composé d'éléments différenciés et plus petits est relativement plus flexible, plus capable de s’adapter. Si un élément tombe en panne, il peut attendre un changement ou un remplacement sans affecter une zone trop étendue. Si de nouveaux besoins émergent, ils peuvent être absorbés de façon plus égale dans le cas d’un modèle de distribution différenciée. Un mélange urbain très diversifié est plus évolutif qu'un grand regroupement mono-fonctionnel.
Documents spécifiques
Presentation of the site in Groningen - Information Market, March 23, 2013
Round table with Dutch site representatives - Information Market, March 23, 2013
Questions à propos du site
Pour pouvoir poser une question, vous devez être connecté (et, par conséquent, inscrit au concours).
Ve. 16 mai 2025
Date limite de soumission des questions
Ve. 30 mai 2025
Date limite de réponses aux questions
Avant de soumettre votre question, assurez-vous qu'elle n'apparaît pas déjà dans la FAQ.
Merci de poser vos questions sur les sites dans le menu Sites.
Merci de poser vos questions sur le règlement dans le menu Règlement.
Si votre question ne reçoit pas de réponse dans les 10 jours, merci de vérifier qu'elle ne figure pas dans la FAQ sous un autre intitulé ; sinon, contactez le secrétariat concerné par email (secrétariats nationaux pour les sites, secrétariat européen pour le règlement.)