Helsinki
Les Dossiers synthétiques et d'enjeux sont disponibles gratuitement.
Merci de vous inscrire et vous connecter pour accéder au Dossier complet de site.
- Dossier synthétique EN
- Le site sur Google Maps
- Retour à la carte
Données synthétiques
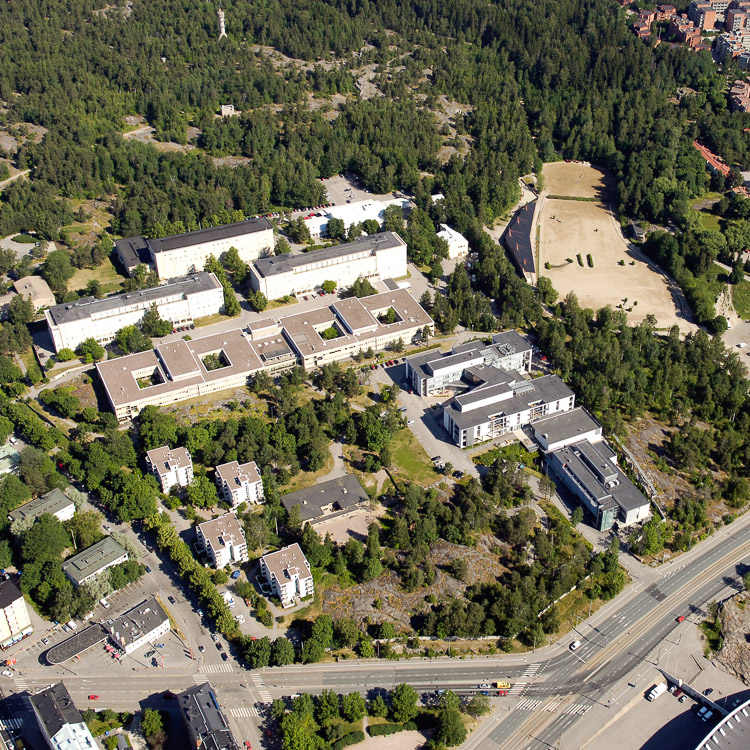
Category urban - architectural
Team representative architect
Location Helsinki Laakso – Aurora
Population City 601,690 inhab. - Conurbation 1,379,110 inhab.
Strategic site 41 ha - Site of project 24 ha
Site proposed by City of Helsinki
Owner of the site City of Helsinki
Commission after competition Further planning at the level of the urban structure. Additionally, the city aims to commission building designs for renovations or new buildings based on the competition results.
Information complémentaire
How can the site contribute to the adaptable city?
The Laakso-Aurora area has offered healthcare services for the citizens of Helsinki for already 100 years. However, the implementation and procedures of the services have changed over time. The central challenge of the area is to utilise the historical hospital buildings for new needs, such as preventative healthcare, outpatient care and various rehabilitation and residential services.
In the next few years several buildings will be due for renovation. New innovative and flexible social and healthcare service buildings should be placed throughout the whole area in order to respond to the evolving needs of acute medical care, rehabilitation and psychiatric services as well as new residential and multi-storey residential buildings.
City strategy
The central strategy of the City of Helsinki is to develop an environmentally and economically sustainable, vibrant and barrier-free urban structure. There are many important boundary conditions – some even partly contradictory – in the competition area regarding the cityscape, traffic, green areas and building conservation, and to which the City hopes the competitors will take a creative approach.
The Helsinki metropolitan area will over the next few decades become considerably more compact. The City’s objective is to be innovative regarding the densification of the urban structure and to develop multi-storey housing. The City sees the boundary conditions set by the building history of the area as an asset and resource.
Site definition
The competition area is situated within the urban core, approximately 2,5 kilometres from the city centre of Helsinki. On the west side of the competition area is Mannerheimintie road, one of the city’s marin traffic arteries. On the east side is the main Helsinki railway line. The south border of the area is demarcated by the busy Nordenskiöldinkatu street and in the north begins the extensive Central Park, an urban forest, which is an important permanent recreational area for the city’s citizens. South from the site is a sports park built for the 1952 Olympic Games.
Between the hospital areas is the entrance to the Central Park, a lower area containing a children’s road safety park, and an equestrian arena dating from the Olympic Games with a recently renewed spectator seating.
Adaptability: main elements to take into account
The Laakso-Aurora area is a cultural environment considered of national importance and a large part of the present buildings are building-historically valuable. It is the wish of the City that the present operations of the social and healthcare services will be preserved and developed in the area.
Renovation and new construction often require expensive temporary solutions or even constructing new temporary facilities. It is hoped that the competitors will consider how the existing facilities could be utilised for temporary use. Other solutions could be considered for temporary facilities such as multi-use modules which could be used several times for different functions.
The planned housing will be placed at the edge of a park, yet fairly close to the city centre. New building types and apartments for a compact residential area are aimed for through the development of multi-storey housing. The challenge is to combine the best individualized features of single-family housing with the ease and compactness of multi-storey housing.
The nature values and all kinds of outdoor activities are important for Helsinki residents. The vicinity of the Central Park offers enormous potential in fulfilling these. At the same time, the role of the Central Park as a separating and uniting element for different areas becomes important in the competition.
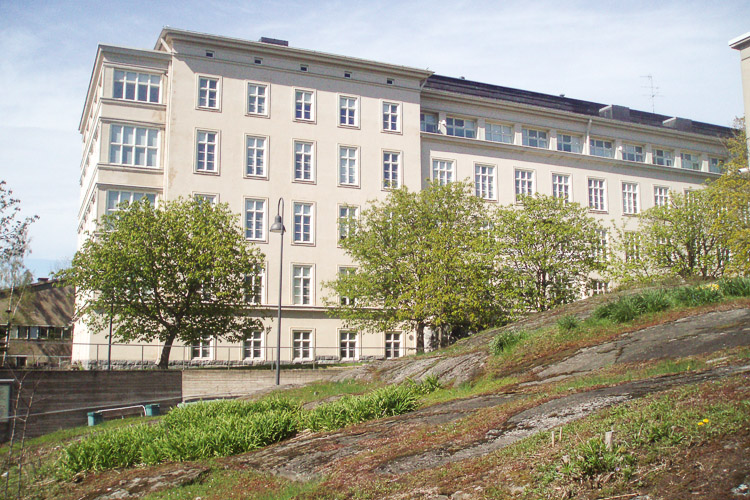
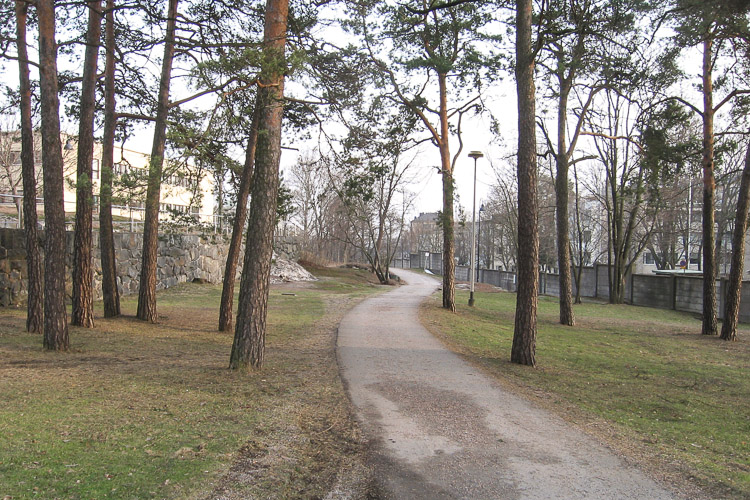
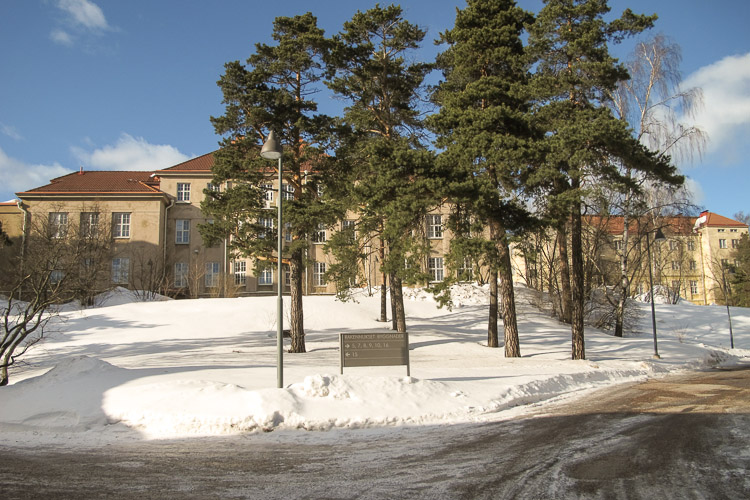
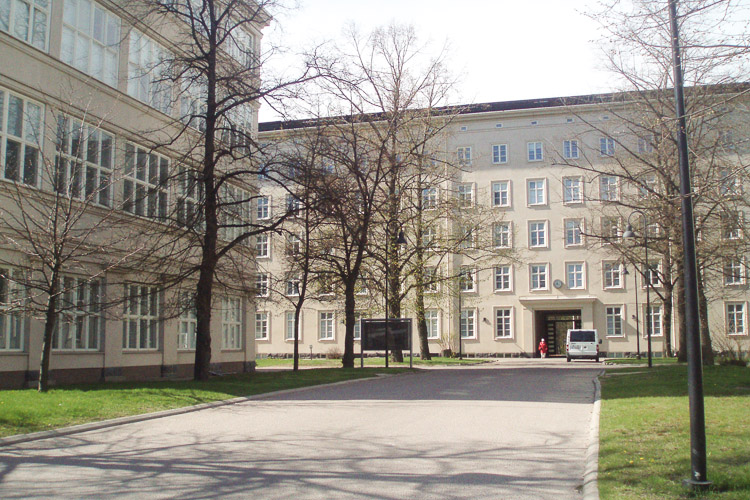
Questions à propos du site
The Helsinki-SF-C-M1.dxf is empty. Is it possible to have a map in cad file?
To avoid any problems with the dxf-file, we added the same information also as a dwg: Helsinki-SF-C-M1.dwg
Could you provide a cad file with 3d information of the site?
We have now added two new files with 3D information (Helsinki-SF-C-3D_buildings.dwg, Helsinki-SF-C-3D_site.dwg).
Is it possible to change the use for the "acute care ward" (1-2-3 on the map)?
Is building 4 (the one that can be demolished) already included in the 30-40.000 m2 of the new health care buildings requested? More specifically, if we decide to demolish building 4 (17.500 m2), is the total amount for the new health care buildings 30-40.000+17.500 m2 or only 30-40.000 m2?
Yes, competitors can propose new use for the buildings 1, 2 and 3.
Competitors should place 30.000 - 40.000 m2 of health care service space in the competition area. Weather it will be placed into existing or new buildings is for the competitors to decide. Building 4 (17.500 m2) is included in the total 30.000 – 40.000 m2.
Can you provide for us a floor plan about the historical medical buildings?
We have now added drawings of the existing buildings into the competition folder.
Helsinki-SF-C-M1.dwg does not include contours. Is it possible to get those in dwg format or at least pdf?
We added a new file (Helsinki-SF-C-M2.dwg) that has contours.
Are buildings 3 and 4 directly connected? If yes, is there an inside corridor from building 4 to building 6?
Buildings 3 and 4, and buildings 3 and 6 are currently connected with service bridges. Buildings 1, 2, 3, 4 and 12 are also connected with an underground tunnel system. The tunnels are for hospital services only, not for cars.
From the site visit it has been mentioned that it is not possible to use Nordenskiöldinkatu for the access to the future health-care. Can Nordenskiöldinkatu be used for car-exit only?
Yes, Nordenskiöldinkatu street can be used for car exit, however the cars can only turn right onto the street.
Do we understand the competition brief correctly: The total amount of hospital functions for the Laakso hospital will decrease and be replaced / supplemented by supported housing?
Yes, you have understood it correctly.
The 3D site file is very large, is it possible to get a simplified terrain file?
No, unfortunately not.
On the map in the competition brief building no.12 is marked as historically valuable, protected. Can you confirm that?
Yes, it is historically valuable. It must not be demolished without a valid reason or altered with elements that would destroy its external architectural values.
The northern part of the project site (north of Lääkärinkatu street) is partially covered with dense greenery (a forest). What is the status of the greenery in the project site - is it protected or can it be removed in some part for the new development?
Competitors can plan housing for that area. See competition brief 3.2.2. "It is hoped that new solutions will be proposed for apartment block typologies in park settings."
In the north-west side of project site (north of Lääkärinkatu street) there seems to bea small parking lot, with a road ended by a ramp going underground. Is there some underground structure there?
That is a ramp to an underground civil defence shelter, however, there is no underground structure, parking etc. below the competition area.
Is there any part of the healthcare services / programme planned to be continued on the site that needs to be isolated and have controled access? If so, does it need any terrain divided from the surrounding?
No significant isolated or controlled areas will be needed. All functions should be designed without the need of fences.
Would it be possible to get the drawings of the healthcare and housing buildings in the Aurora area?
No, unfortunately those drawings are not available.
Le site est lié au thème suivant
De mono-grand à multi-mixte Il existe deux types de transformation de territoires qui sont étroitement liés : la transformation d’une grande entité unique en une multitude d’éléments plus petits, et celle d’une zone mono-fonctionnelle vers une mixité des fonctions et des usages.
Ces deux transformations résultent en un degré plus élevé de complexité spatiale et fonctionnelle, qui est un des caractères essentiels d’une véritable urbanisation.
Dans ces transformations, un système composé d'éléments différenciés et plus petits est relativement plus flexible, plus capable de s’adapter. Si un élément tombe en panne, il peut attendre un changement ou un remplacement sans affecter une zone trop étendue. Si de nouveaux besoins émergent, ils peuvent être absorbés de façon plus égale dans le cas d’un modèle de distribution différenciée. Un mélange urbain très diversifié est plus évolutif qu'un grand regroupement mono-fonctionnel.
Questions à propos du site
Pour pouvoir poser une question, vous devez être connecté (et, par conséquent, inscrit au concours).
Ve. 16 mai 2025
Date limite de soumission des questions
Ve. 30 mai 2025
Date limite de réponses aux questions
Avant de soumettre votre question, assurez-vous qu'elle n'apparaît pas déjà dans la FAQ.
Merci de poser vos questions sur les sites dans le menu Sites.
Merci de poser vos questions sur le règlement dans le menu Règlement.
Si votre question ne reçoit pas de réponse dans les 10 jours, merci de vérifier qu'elle ne figure pas dans la FAQ sous un autre intitulé ; sinon, contactez le secrétariat concerné par email (secrétariats nationaux pour les sites, secrétariat européen pour le règlement.)