München
Les Dossiers synthétiques et d'enjeux sont disponibles gratuitement.
Merci de vous inscrire et vous connecter pour accéder au Dossier complet de site.
- Dossier synthétique DE | EN
- Le site sur Google Maps
- Retour à la carte
Données synthétiques
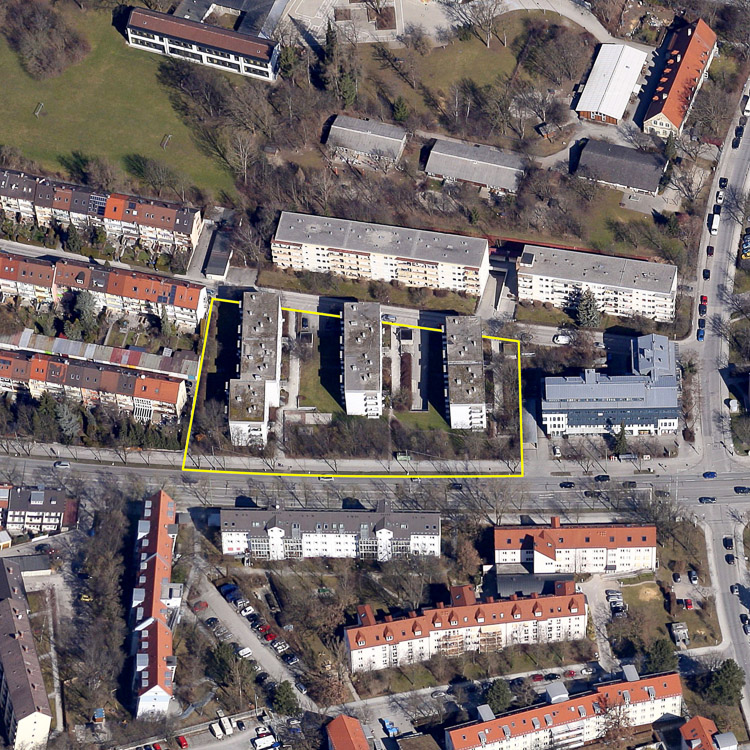
Category urban - architectural
Team representative Architect
Location München, Bacherstraße
Population 1,382,000 inhabitants
Strategic site urban surroundings - Site of project 6,130 m2
Site proposed by GEWOFAG Wohnen GmbH
Owner(s) of the site GEWOFAG Wohnen GmbH
Commission after competition A separate procedure is required for the award of the planning contract in conformance with VOF. It is proposed to commission the construction of dwellings and underground parking together with the rehabilitation and addition of a further storey to the existing buildings.
Information complémentaire
How can the site contribute to the adaptable city?
The task is to redevelop and regenerate the residential complex from the 1960s and 70s, situated along the Mittlerer Ring (Middle Ring Road), a busy traffic artery that is a serious source of noise and disturbance. At a city planning level this means improving the neighbourhood by planned densification to provide noise protection on the ring road side. At a building level new typologies are to supplement the housing stock. The energy efficiency of the existing rows of buildings is to be improved and in suitable cases a further storey added. The result is to be a neighbourhood exhibiting a high standard of architecture and offering a diverse range of accommodation for different resident groups.
City strategy
“Living on the Ring” is a subsidy programme of the City of Munich for improving the quality of life adjacent to the Mittlerer Ring. This residential district is much in demand due to its accessible location (proximity to the city centre with excellent transport links). To prepare it for the future, special emphasis is to be placed on increasing the amenity value. The aim is to promote innovative ideas for noise abatement measures that at the same time provide extra residential value and quality of life for the residents. The design of a noise absorbing structure on the south side presents a special challenge and calls for new, intelligent solutions.
Site definition
Bacherstrasse lies to the south of the city centre on the Chiemgaustrasse section of Mittlerer Ring in the district of Giesing. The residential blocks stand at a right angle to the road, so that traffic noise penetrates the entire residential complex. The site also includes an underground car park in very poor condition. The competition task is densification of the site with soundproofing to the heavy traffic on Mittlerer Ring on the south side, combined with the construction of a new car parking facility. The proposed energetic redevelopment of the existing housing blocks should include an assessment of the extent to which the buildings offer potential for adding a further storey.
Adaptability : main elements to take into account
Living on Mittlerer Ring offers excellent accessibility in terms of individual and public transport. Bus and underground lines are within only a few minutes’ reach. The compaction of a neighbourhood that is well connected to the infrastructure contributes significantly to sustainable urban development that makes optimum use of existing resources. The aim is to offer attractive living for a wide range of resident groups. The question of distance and proximity – and resulting density – is of special significance.
Especially in our fast-moving society, peaceful living is a special quality. In the “Living on the Ring” programme existing residential areas close to the city centre are to be tailored to future challenges by energetic redevelopment and effective noise protection. The planned densification is to provide noise protection for the buildings at the rear and at the same time – against a background of demographic trends – offer future-oriented housing typologies. Effective solutions are being sought for the spatial and architectural configuration of the link between the noise protection and the existing buildings. The objective is to upgrade the existing neighbourhood by innovative approaches for intelligent building typologies and layout concepts that go beyond the mere reproduction of conventional solutions.
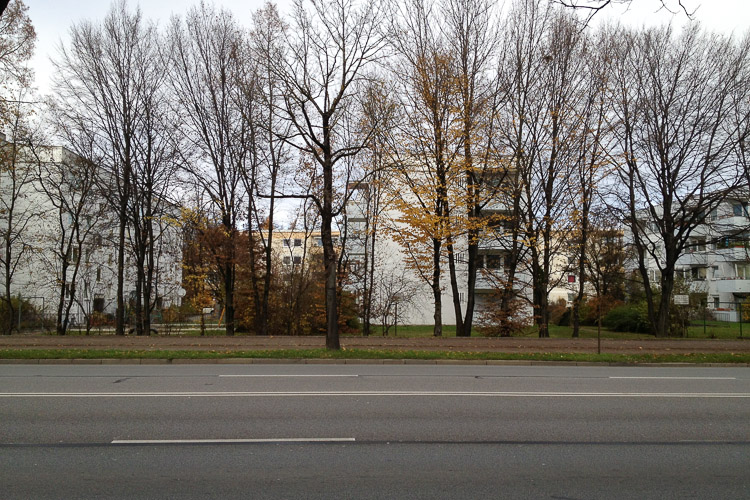
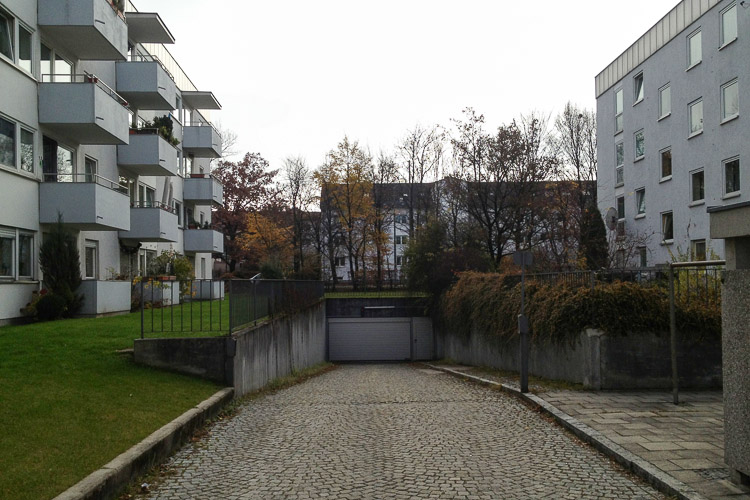
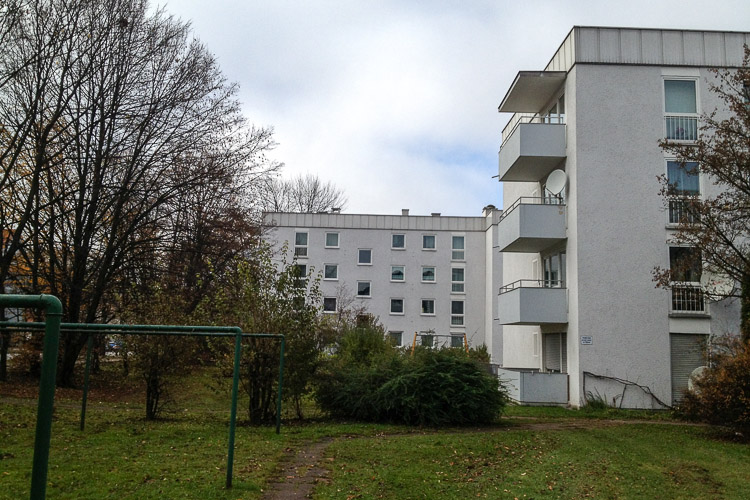
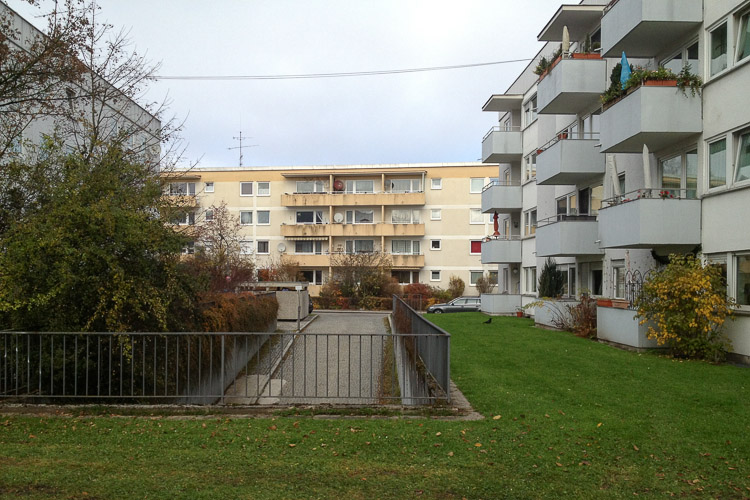
Questions à propos du site
Is it possible that floor plans of the existing buildings were provided in dwg instead of the scanned jpeg format?
The floor plans are only available as scanned jpegs.
Is it admissible to build up to the plot boundary on Chiemgaustrasse? Kann an der Chiemgaustraße bis an die Grundstücksgrenze gebaut werden?
Yes, it is admissible to built up to the plot boundary, under observance of the Bavarian building code. The transformer station at the plot boundary on Chiemgaustrasse must be considered. The position of the station is shown in the plans.
Ja, eine Grenzbebauung ist unter Berücksichtigung der Bestimmungen der bayerischen Bauordnung möglich. Es ist jedoch die, an der Grundstücksgrenze zur Chiemgaustraße befindliche Trafostation zu berücksichtigen. Die Lage der Trafostation ist in den Plänen eingetragen.
Are there any local regulations regarding the maximum height, the width of the new building, its distance to the boundaries of the plot, the maximum occupied area taking into account the existing buildings and the new one and the rest of issues related to the Urban Planning? Where can we find them?
You can find these information in the minutes of the site visit: MUENCHEN-DE-SITE_VISIT.pdf
In the programme is mentioned, that "all apartments must be handicapped accessible". Does this rule also apply to the existing apartments?
Yes, if the floor plans of existing apartments will be remodelled, the appartments should be handicapped accessible.
Is it part of the task to change the interior of the existing apartments?
A change of the interior could be necessary for a connection to the new structures or for upgrading the existing apartments (see competition brief page 27).
Should the percentages of the table on page 26 of the programme be considered, even if only as orientation, to all the buildings (new and existing) or only to the new apartments?
Yes, if the floor plans of the existing apartments will be remodelled (for example in the end structures of the building in order to create a connection between the new and the existing buildings).
Is there a minimum number of new apartments that should be achieved?
No, but of course the aim is to increase the density of the complex and to achieve a high factor of utilisation. The number of new apartments is depending from the chosen type of apartments/number of the rooms.
Is the existing parking to be demolished and not to be taken into account in the proposals?
Yes, but the existing underground parking has to be replaced with a new building (see page 27).
How is the average term of tenants? Wieviel Jahre ist heute die durchschnittliche Mietdauer der einzelen Mietparteien?
The average term of tenants is over 10 years.
Die durchschnittliche Mietdauer liegt bei über 10 Jahren.
Is there a maximum floor to area ratio and building coverage?
No, you will find further information in the minutes of the site visist (coming soon).
What would be the next work for the winning team?
See 13.1. Further work on page 13 in the competition brief.
The text and sections show that the blocks have ventilated flat roofs on top of a timber structure and the buildings are in monolithic construction with concrete? roofs. Is there more information available about the dimensions or distances of the ventilated flat roofs ?
There is no additional information on the structure of the existing buildings available.
Is it possible that the urban surroundings of the existing buildings (file named MUENCHEN-DE-SS-M1) were provided in dwg instead of the pdf format?
Unfortunately no dwg-file is available.
How is the construction system of the existing building? And its structure (loadbearing or pillars)?
The construction system is brickwork (vertically perforated bricks) and reinforced concrete floors.
The new building that will replace the existing undergroud parking could be placed in the underground level too, or should it be located over the ground level?
The new parking lots can be placed in the underground.
The new building where to place the parking could be sited underground or must it be placed over the ground level?
All parking lots can be allocated in the ungeground.
Is it possible to provide a detailed section of the fassades?
Regarding the existing buildings no further drawings are available.
What has been done till yet to sanify the existing buildings energetically?
The facades werde cladded with thermal insulation, but the buildings didn't meet the actual requirements on energetic standards.
Gibt es generell Plandaten als DWG? Ein Lageplan wäre sehr hilfreich für die Bearbeitung.
Leider können die Planunterlagen nicht im dwg-Format zur Verfügung gestellt werden.
Müssen alle Wohnungen barrierefrei erschlossen werden, oder nur die im neu zu planenden Gebäude, bzw. den Aufbauten?
Ein barrierefreier Umbau der Bestandswohnungen ist wirtschaftlich nicht darstellbar, sämtliche neu entstehenden Wohnungen sind barrierefrei zu planen.
Die bestehenden Wohnungen sind nicht barrierefrei erschließbar. Müssen diese in der Bearbeitung barrierefrei erschlossen werden?
No, converting existing apartments to be wheelchair-accessible is not economically feasible.If apartments are fundamentally altered during the course of new construction work (e.g. in the end sections of the buildings), the conversions must be barrier-free. All newly built apartments shall be designed to be barrier-free.
Can we have technical drawings of the existing buildings such as structural, mechanical etc.?
Technical drawings of the existing buildings are not available.
Can we know the characteristics of existing / expected residents such as rent level, income, household size, etc.?
It is a social housing complex with typical basic conditions: low rent level, low income level and a housing mix with dwellings from 1 to 5 rooms (according to the requirements on page 26, competition brief).
DIGITALE BROSCHÜRE: Muss die digitale Broschüre alle Informationen enthalten, welche auf den Plänen dargestellt sind? Oder ist diese als Ergänzung gedacht, mit Skizzen etc. welche nicht auf den Plänen sind? Oder soll es eine Kurzfassung bzw. Zusammenfassung der Abgabe in neuem Layout sein?
The digital document is for additional explanations. The essential urban planning and architectural festures of the concept should be summarized in one page.
Die digitale Broschüre ist als Ergänzung gedacht. Die wesentlichen Aussagen zum städtebaulichen und architektonischen Konzept sollen auf einer Seite zusammengefasst werden.
Kann ein grösserer Ausschnitt des digitalen Lageplans zur Verfügung gestellt werden? Es wäre hilfreich, wenn zumindest die Straßenachse der Chiemgauerstraße ersichtlich ist.
Leider kann der Lageplan nicht im dwg-Format zur Verfügung gestellt werden.
Wird nach Europan zusätzlich ein Realisierungswettbewerb oder nur das VOF-Verfahren durchgeführt? Wer wird zum VOF-Verfahren eingeladen (Preisträger und Anerkennung etc.), d.h. nur zwei Teilnehmer?
The procedure for further steps will be decided after the competition.
The elevations and floor plans of the existing building do not have dimensions for the window opening. Is it possible to receive these dimensions?
There are no additional plans of the existing buildings available.
In the given sections it is clear to see that under the concrete floors there are concrete beams. These are drawn in the facades and the middle of the section. Are these beams in the facades supported by columns or also by brickwork, like the walls in the centre of the buildings? Is the timber construction on top of the roofs also part of the main construction, or is it's only use the ventilation of the roofs?
There is no additional information on the structure of the existing buildings available (but it is not relevant for the competition task).
The "LIVING WITH THE RING" brief, defines that the competitors should take into account the focus of the “Soziale Stadt” programme and the redevelopment goals. Is it possible to get the “Soziale Stadt” programme in English?
The programme "Soziale Stadt" is not available in english language.
Does the requirement from the brief "All apartments must be handicapped accessible" apply to the existing apartments as well?
No, converting existing apartments to be wheelchair-accessible is not economically feasible. If apartments are fundamentally altered during the course of new construction work (e.g. in the end sections of the buildings), the conversions must be barrier-free. All newly built apartments shall be designed to be barrier-free.
Ist ein Abriss des Einzelblocks Haus Nr. 34 möglich? Zur Vermeidung von Missverständnissen: Wir meinen den westlichen halben Riegel, der zurückversetzt an dem linken Riegel angeschlossen ist.
Konzeptabhängig ist ein Abriss denkbar, es wird aber darauf hingewiesen, dass eine Wegnahme von Wohnraum gut begründet sein muss.
Sind die Bestandsgebäude bereits einmal saniert worden?
Die Gebäude sind im Jahr 2002 saniert worden und mit einem Wärmedämmverbundsystem versehen worden. Die Gebäude erfüllen nicht die aktuellen energetischen Standards.
Um eine Aufstockung auf den Bestand barrierefrei zu planen, wäre dies nur mit Aufzügen möglich. Aufgrund dieses relativ hohen Aufwands, wäre die Frage, ob Aufstockungen auch nicht barrierefrei planbar sind?
Neu entstehende Wohnungen im geförderten Wohnungsbau müssen barrierefrei erschlossen werden, das heisst aufstockungen müssen über einen Aufzug angebunden sein.
What do the following abbreviations on the DWG-drawing mean: BB, BE, Bst, FS, Ku, Kl, Bet, Pod, TS?
Bet. = Beton/concrete
Pod. = Podest/entrance platform
TS = Teppichstange/frame for beating carpets
3FS = 3 Fahrradstellplätze/3 bycicle stands
BB = Betonbordstein/concrete curb
BE = Betoneinfassung/concrete bordering
Bst = Betonsteinpfalster/concrete block pavement
Ku = Kunststeinplatte/promenade tile
Kl = Kleinsteinpflaster/stone pavement
Le site est lié au thème suivant
Territoires en réseau Il s’agit de sites qui, en raison de leur lien avec une entité plus grande, développent leurs potentialités urbaines. Cette entité peut être physiquement concrète, comme une infrastructure de transport, ou peut être un réseau virtuel de relations entre plusieurs nœuds urbains. Bien que les communautés qui habitent ou utilisent ces sites puissent être petites et apparemment isolées, la connexion avec le réseau leur ouvre des possibilités d’amélioration de leur vie urbaine par un nouveau mélange de différents programmes et une urbanité plus complexe.
Comment peut-on préparer ces territoires à résister aux différents scénarios qui pourraient affecter les autres éléments du réseau ou le réseau lui-même ? Devraient-ils être organisés de façon à ce qu’ils puissent adopter différents rôles au sein du réseau ? Comment peuvent-ils s'adapter à la possibilité de changements importants du réseau, voire à sa disparition, par la définition de leurs propres caractéristiques urbaines et architecturales ?
Questions à propos du site
Pour pouvoir poser une question, vous devez être connecté (et, par conséquent, inscrit au concours).
Ve. 16 mai 2025
Date limite de soumission des questions
Ve. 30 mai 2025
Date limite de réponses aux questions
Avant de soumettre votre question, assurez-vous qu'elle n'apparaît pas déjà dans la FAQ.
Merci de poser vos questions sur les sites dans le menu Sites.
Merci de poser vos questions sur le règlement dans le menu Règlement.
Si votre question ne reçoit pas de réponse dans les 10 jours, merci de vérifier qu'elle ne figure pas dans la FAQ sous un autre intitulé ; sinon, contactez le secrétariat concerné par email (secrétariats nationaux pour les sites, secrétariat européen pour le règlement.)