Urretxu‐Irimo
Les Dossiers synthétiques et d'enjeux sont disponibles gratuitement.
Merci de vous inscrire et vous connecter pour accéder au Dossier complet de site.
- Dossier synthétique EN | ES
- Le site sur Google Maps
- Retour à la carte
Données synthétiques
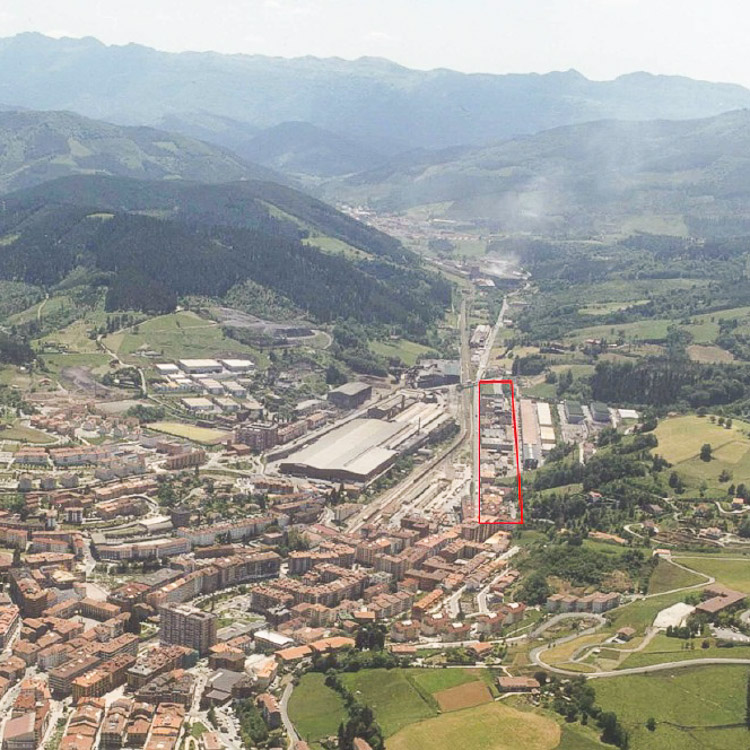
Category Participatory urbanism
Team representative Architect
Location Urretxu (Gipuzkoa)
Population 6,961 inhabitants
Strategy site Irimo 75,000m2 + surrounding area of influence
Site proposed by Urretxuko udala / Gipuzkoako Foru Aldundia
Owners of the site Public and private
Commission after competition Join and become engaged in the coordinating team for the Public Participation Process, designing into tools and plans that will be developed in conjunction with the local citizens over time.
Information complémentaire
How can the site contribute to the adaptable city?
The proposed site is the municipality's largest area of opportunity, with a regional as well as a local focus. The results of the Participation Process will be interpreted in conjunction with citizens with a view to generating urban planning initiatives and strategies based on the resources that already exist (endogenous processes) and also open-ended proposals that do not compromise any future scenario.
The existing features of this area, the results of the Participation Process and the current socio-economic situation point towards a catalysing strategy that will culminate in a lively transformation process of the area into an urban zone that can rise to the challenge of any future transformation.
City strategy
The aim of any operation must be to create a SOCIAL CITY. The basis of the strategy must therefore be the result of the broad PARTICIPATION PROCESS, now complete, which has brought to light the following values of the Irimo Area:
1. Its strategic value on account of its location in the municipal, county and regional context, and also with respect to its place in the community's collective memory and identity.
2. The opportunity to regard an area from a broad economic perspective.
3. Formless chronourbanism, the value of actions implemented at a leisurely pace through time using catalysing strategies that give the area an urban character, must take public opinion into account at every stage with a view to generating a SOCIAL CITY.
Site definition
The area known as "Irimo" covers approximately 75,000 m2. It has a strategic location not only at the local scale (it is the southern entrance to the municipality), but also for the county (the interface between Urretxu, Zumarraga to the east and Legazpi to the west) and the region (its boundaries are traced by the Madrid-Irun railway line, and it is in the centre of the new Beasain-Bergara motorway backbone).
There are several industrial buildings in this area, as well as a township with 32 homes, Poblado Aparicio, built during the industrial boom for the influx of labourers.
Any activation strategy for "Irimo" will inevitably have direct effects on the boundaries of the Mugitegi, Arcelor Mittal industrial estate, the railway line and the nearby residential districts (Ipeñarrieta), on the road network and pedestrian paths and greenways that link the three municipalities.
Adaptability, main elements to take into account
The basis of all strategies must be the PARTICIPATION PROCESS and its maps of memories, missed chances, opportunities, the resulting potential scenarios which must be assimilated and resolved and, in particular, the STEERING GROUP emerging from this process, which will be the guarantor for the participating citizens, the development and the management of the "meanwhile" project in conjunction with the winning team.
The competition allotment is primarily a repository of the town's memory of its industrial heritage. Part of the "Irimo" building is listed in the industrial heritage catalogue, while another central structure (Sarralde) is in the process of being classified on account of its imposing concrete structure. This municipal property could be used as a catalyst for the entire strategy, given that both parts are features that remind us of the past but at the same time may also become future protagonists, precisely the structures that are required to activate new social, economic and cultural production processes.
The housing blocks in the Aparicio township are quite clearly suffering from neglect and a deficient connection to the town centre.
The main urban planning constraints are highlighted by the urban noise map, which shows that the location (road and rail traffic, steelworks opposite) will oblige abatement measures or uses that are consistent with the provisions and the Territorial Zoning Plan (PTP), which sets out the general guidelines for this area.
The current regulations in force require a modification of the area's specific planning regulations in the case of such operations. Flexibility and a broad scope of the regulations covering any initiative are therefore guaranteed. Moreover, there would be no objection if the influence of any proposal on the surrounding areas required their modification.
Most important of all, however, is that all of these factors and considerations will be subordinated to the public participation process, its review and its development, with a view to fulfilling the ultimately aim of WEAVING A SOCIAL CITY.
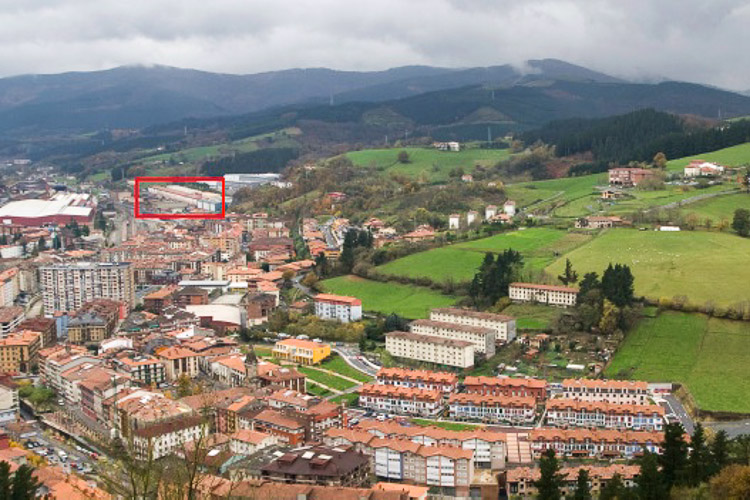
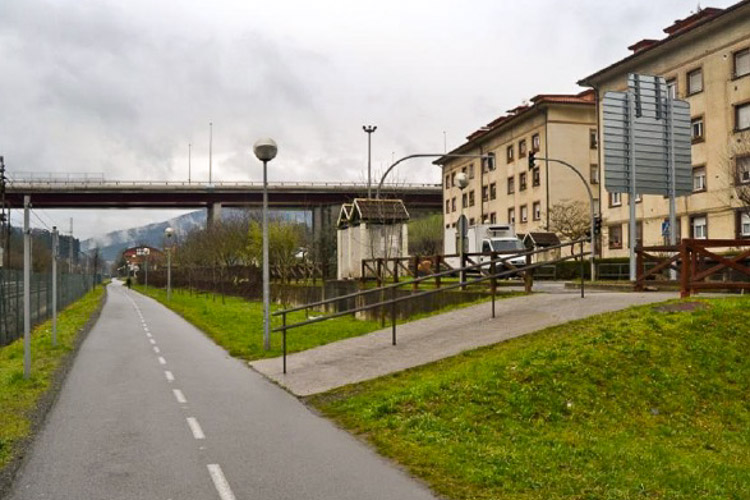
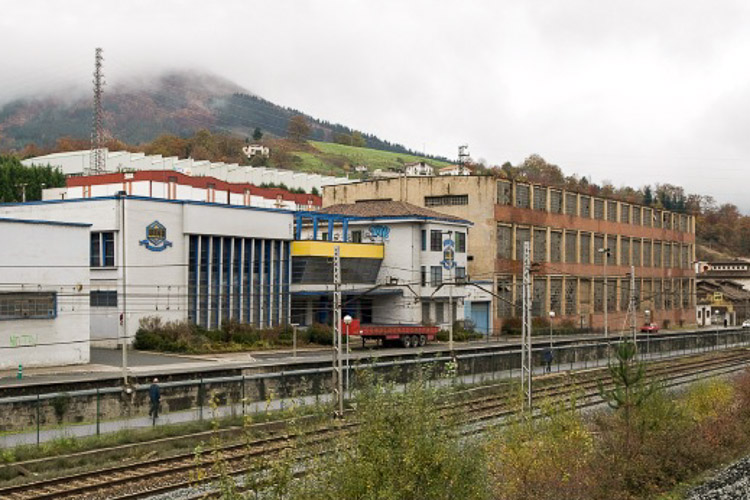
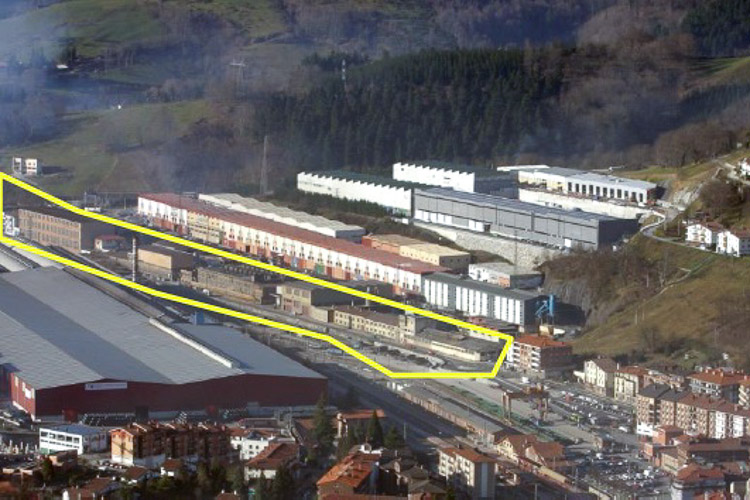
Questions à propos du site
What role will the winning team play? What sort of commission will they receive? Can you define their role in the process? ¿Qué función tendrá el equipo ganador? ¿Qué se le encargará? ¿Cómo se define su participación en el proceso?
Although the summary file states that the commission will consist of joining the coordinating team of the participatory process for the design of the plans and tools, the clarification consisted of the following:
Bearing in mind that this initiative is long-term, transforming, changing and open to multiple solutions, EACH PARTICIPANT WILL DEFINE THEIR OWN DEGREE OF PARTICIPATION ON THE BASIS OF THEIR PROPOSAL
Examples range from extremes such as the possibility of teams that submit a participation proposal as stakeholders during the process, to proposals for the drafting of the guidelines to be followed, limiting their involvement to participation in this drafting process.
Si bien en la ficha sintética se recoge que el encargo consistirá en la incorporación en el equipo coordinador del proceso de participación para diseñar las herramientas y la planificación, cabría aclarar que:
Al tratarse de una actuación prolongada en el tiempo, transformadora y en transformación y abierta a múltiples soluciones, CADA PARTICIPANTE DEFINIRÁ SU GRADO DE PARTICIPACIÓN EN FUNCIÓN DE SU PROPUESTA
A modo de ejemplo, se pueden encontrar extremos tales como la posibilidad de que haya equipos que presenten una propuesta participativa como agentes durante el proceso o bien propuestas de redacción de directrices a seguir, limitando su intervención en la participación a esa redacción.
Is it compulsory to keep the buildings? Or demolish them? ¿Es obligatorio mantener los edificios? ¿Y derribarlos?
The buildings that MUST BE MAINTAINED because they are heritage listed or in the process of listing are the SARRALDE PAVILION and the IRIMO OFFICE BUILDING, as stated in the documents provided. It is NOT COMPULSORY TO DEMOLISH THE REST of the buildings. This will depend on the contents of each proposal.
Los edificios que SE DEBEN MANTENER, por estar catalogados en vía de catalogación son la NAVE DE SARRALDE y el EDIFICIO DE OFICINAS DE IRIMO, tal y como se recoge en la documentación aportada. El RESTO de edificios NO ES OBLIGATORIO DERRIBARLOS, dependerá de cada propuesta.
Do you know the degree and type of soil contamination? ¿Se sabe qué grado y tipo de contaminación presenta el suelo?
All the soil in the industrial area (as shown in the file) is potentially contaminated, but neither the exact degree nor the type of contamination is available.
La totalidad del suelo del área industrial (como se muestra en la ficha) está potencialmente contaminado, no contando con exactitud ni el grado ni tipo de contaminación del mismo.
What used to be done in the currently unused buildings, and until when? ¿Qué actividades se desarrollaban en los edificios actualmente sin uso y hasta cuándo?
The Sarralde corporation (later Urretxu Foundries SL) was a company that manufactured foundry moulds. It officially ceased operations in December 2003. The Irimo corporation (later SNA Europe Iberia SA) manufactured and assembled tools. It officially ceased operations in December 2004.
La empresa Sarralde (posteriormente Fundiciones Urretxu SL) era una empresa dedicada a la fabricación de modelos de fundición y oficialmente cesó su actividad en diciembre de 2003. La empresa Irimo (posteriormente SNA Europe Iberia S.A) se dedicaba a la fabricación y montaje de herramientas y oficialmente cesó su actividad en diciembre de 2004.
How many companies are currently active in the area and what they do? ¿Cuántas empresas hay en activo en la actualidad en el Área y a qué se dedican?
At present there are 3 active businesses: Egumendi, SL: technical applications for steel, Alcorta-Mendizabal, SL: spring manufacturer, Usabiaga Stores: food storage and distribution.
La empresas en activo ubicadas en el área son tres. Egumendi, S.L., dedicada a las aplicaciones técnicas de acero, Alcorta-Mendizabal, S.L., dedicada a la fabricación de muelles, Almacenes Usabiaga, dedicada a la distribución y almacenamiento alimentario.
Are you going to provide more graphic material about the rest of the pre-existing constructions in the study area? Can you please clarify the location of the pavilions (Irimo and the eastern part) on the project plan? And finally, can we consider the option of residential use in the project area, or is it totally discouraged? ¿Se va a facilitar más documentacion gráfica sobre el resto de preexistencias del área de estudio?. ¿Podían aclarar, por favor, la ubicación de las naves (Irimo y Levante) en el plano del proyecto? Y por útimo, ¿el uso residencial dentro del área del proyecto puede contemplarse o está totalmente desaconsejado?
Plans of the buildings to remain standing and also the pavilion beside the Irimo offices have already been provided. If you do need plans of other buildings, please specify which ones, and we will try to find them. The plans of the Irimo building and its eastern side correspond to the pavilion on the north side of the heritage-catalogued offices. With respect to the final query, initially, NO USE HAS BEEN DISCARDED OR IS DISCOURAGED. In fact, we are looking for a flexible solution that can accommodate different uses, depending on the needs and the context.
Se han facilitado planos de los edificios a mantener, así como de la nave contigua a las oficinas de Irimo. En caso que necesitarse planos del resto de edificaciones, deben especificarse de cuáles, trataríamos de conseguirlos. Respecto a los planos de la nave de Irimo y su levante, corresponden a la nave contigua al norte de las oficinas protegidas. Por último, a priori NO HAY NINGÚN USO DESCARTADO NI DESACONSEJADO. De hecho, se busca una solución flexible capaz de albergar diferentes usos en función de la necesidad y el contexto
Le site est lié au thème suivant
De mono-grand à multi-mixte Il existe deux types de transformation de territoires qui sont étroitement liés : la transformation d’une grande entité unique en une multitude d’éléments plus petits, et celle d’une zone mono-fonctionnelle vers une mixité des fonctions et des usages.
Ces deux transformations résultent en un degré plus élevé de complexité spatiale et fonctionnelle, qui est un des caractères essentiels d’une véritable urbanisation.
Dans ces transformations, un système composé d'éléments différenciés et plus petits est relativement plus flexible, plus capable de s’adapter. Si un élément tombe en panne, il peut attendre un changement ou un remplacement sans affecter une zone trop étendue. Si de nouveaux besoins émergent, ils peuvent être absorbés de façon plus égale dans le cas d’un modèle de distribution différenciée. Un mélange urbain très diversifié est plus évolutif qu'un grand regroupement mono-fonctionnel.
Documents spécifiques
Bideo honetan parte hartze tailerretako azken egunean, talde ezberdinen proposamenak azaltzen dira. The video shows different proposals developed by the different groups during the final day of the workshop
Questions à propos du site
Pour pouvoir poser une question, vous devez être connecté (et, par conséquent, inscrit au concours).
Ve. 16 mai 2025
Date limite de soumission des questions
Ve. 30 mai 2025
Date limite de réponses aux questions
Avant de soumettre votre question, assurez-vous qu'elle n'apparaît pas déjà dans la FAQ.
Merci de poser vos questions sur les sites dans le menu Sites.
Merci de poser vos questions sur le règlement dans le menu Règlement.
Si votre question ne reçoit pas de réponse dans les 10 jours, merci de vérifier qu'elle ne figure pas dans la FAQ sous un autre intitulé ; sinon, contactez le secrétariat concerné par email (secrétariats nationaux pour les sites, secrétariat européen pour le règlement.)