Warszawa
Les Dossiers synthétiques et d'enjeux sont disponibles gratuitement.
Merci de vous inscrire et vous connecter pour accéder au Dossier complet de site.
- Dossier synthétique EN
- Le site sur Google Maps
- Retour à la carte
Données synthétiques
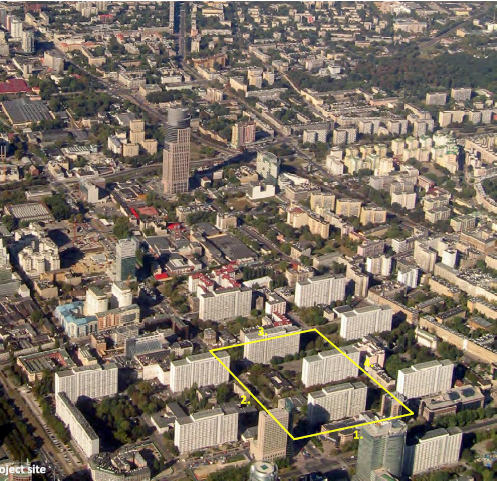
Category Urban - architectural
Team representative Architect - urban planner - landscaper
Location Warszawa - osiedle Za Żelazną Bramą
Population City 1,708,491 inhab. - Conurbation ±3,100,000 inhab.
Strategic site 156 ha - Project site 7.25 ha
Site proposed by Municipality of Warszawa
Owners of the site Wolska Żelazna Brama Housing Cooperative, Municipality of Warszawa, State Treasury
Commission after competition Participation in the discussions on the development of the area
Information complémentaire
How can the site contribute to the adaptable city?
Za Żelazną Bramą settlement (built 1965-1972) in the very center of Warszawa. It includes 19 nearly identical 16 storey 87 meters long apartment buildings. At the part of the settlement the new multifunctional development treats the settlement buildings like a rocks to built between. Site of the project is located in the part where the new development has entered into not developed areas leaving the spaces by the apartment buildings nearly untouched. The integral part of the original settlement create low rise educational, commercial and healthcare buildings. The development plan allows to replace some of them by the more intensive development. There is a question of improving the quality of live here, finding balance between centrality and locality, between preserving the values of already historical space and giving the new quality to the adaptable city which is already there.
City strategy
Warszawa- the capital of Poland and its economical center is one of the most dynamically developing metropolises of Europe. The site needs a strategy in the context of rapid changes: to give a new life into in-between spaces and adjust the modernist residential buildings to nowadays needs of diverse inhabitants, to propose development of accompanying buildings, which act as one of the main city streets frontage, introduce new uses, let the area profit from the 24 city but provide protection from its negative consequences.
The phenomenon of the last years in the whole Poland, is the boom of the activity toward the growth of the participation of the inhabitants in the development of their neighborhoods. Nongovernmental organization Fundacja Na Miejscu starts the process of community planning of the green recreational area which is part of the site of project.
Site definition
Za Żelazną Bramą settlement had been established on the area which until the Second World War was covered by very dense traditional city pattern. During the war the German occupants has created here the Jewish Ghetto. Afterwards they had exterminated the Jews and demolished the majority of the development of the area.
The strategic site has been defined in order to cover the whole Za Żelazną Bramą settlement, different kind of surrounding development, and the central area of the XVIII century assembly of Oś Saska (Saxon Axis) created by the Saxonian kings which had been elected to be the kings of Poland. The elements of the assembly are still present in the direct neighborhood of the site of the project. The name Za Zelażną Bramą (Behind the Iron Gate) comes from the gate which had been dividing the park which is the most important element of the axis from the farther part of it.
Adaptability: main elements to take into account
The site of the project is in the middle of “emerging Manhattan” with new high-rise hotels, office and residential buildings which made the structure of Za Żelazną Bramą settlement more complex. Small size of the apartments, long access corridors and bad quality of finishing of the buildings had made Za Żelazną Bramą since its origins a subject of complaints of its inhabitants. Aditionally quite quickly had come the critic from the site of architects and other specialists. The main points were monotony, big scale and totality in planning. Oś Saska and some other historical elements had been followed in the pattern of Za Żelazną Bramą but at the same time dominated by it. Quite quickly the big part of the common spaces in the ground floors of the apartment blocks have been converted into shops. In 1986 Za Żelazną Bramą was the subject of the international architectural workshops “From neighborhood to downtown” which participants proposed radical changes. In the last decades all 19 big buildings had been renovated. Some architectural solutions had been changed in order to improve the thermal insulation but strong graphical layout of the elevations is preserved. Now on the wave of sentimental popularity of the heritage of late modern also Za Żelazną Bramą got its fans. Many point the loss of green areas caused by the new development.
Central location and the very small size of the apartments attract to Za Żelazną Bramą people who come to Warsaw from the other places of Poland and the world. There is a large Vietnamese community. Many of the apartments are being used as the offices of the small firms. The local development plan foresees the coexistence between housing and services. The question is to use this complex identity as an opportunity.
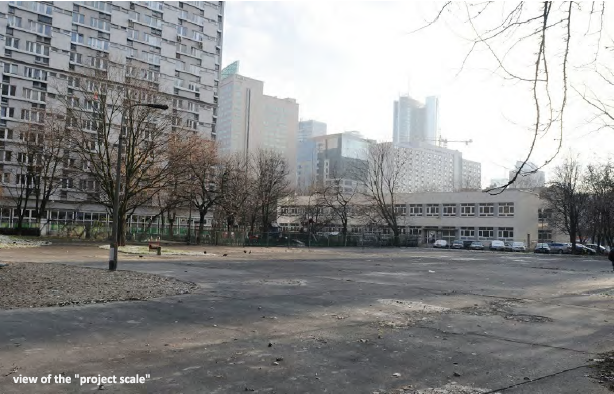
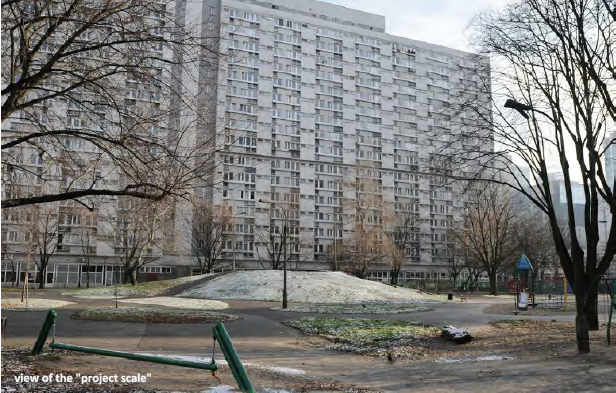
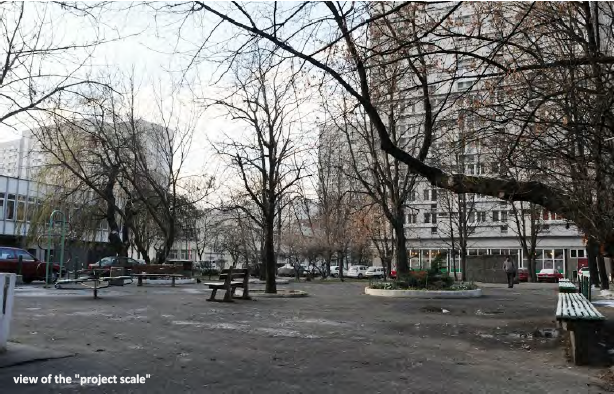
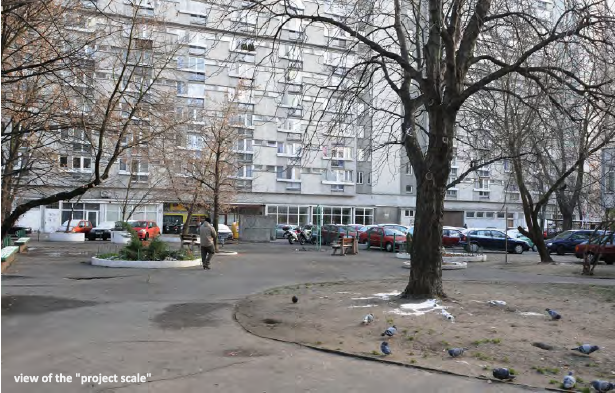
Questions à propos du site
Could you provide more plans, maps or .dwg files about the site?
We don't have any map of Warsaw in DWG, only in.jpg or pdf. Still, you can have file in dwf (but only they are glued together files jpg and tif); we don't have any vector map (DWG) only bitmap.
Unfortunately, we do not have other maps more current, but the ones that you have at your disposal are enough.
Can you provide drawings (plans, sections, elevations) of a typical residential building for the Behind the Iron Gate Estate? (I mean the same or similar drawings, which can be found in the "Report and research for Warsaw City Hall to Lifespace 01.2013")
We don't have any map of Warsaw in DWG, only in.jpg or pdf. You can have also file in dwf ( but only there are glued together files jpg and tif). We don"t have any vector map (DWG) only bitmap. Unfortunately, we do not have other maps more current. But the ones that you have at your disposal is sufficient.
Czy istnieje mozliwosc udostepnienia uczestnikom (zarejestrowanym dla lokalizacji Warszawa) filmu reportazu H.Holzfeind "Za Zelazna Brama"?
Niestety, nie posiadamy filmu reportażu reportazu H.Holzfeind "Za Zelazna Brama".
Nie możemy zatem go udostępnić.
In the brief you mention Recycling of buildings as one of the goals. How could we work without floor plans of the buildings?
Sory, We don't have any plans for the buildings.
Czy dysponuja Panstwo planami (dokumentacja) lub moga wskazac zródlo ich pozyskania, które pokazalyby zmiany, jakie zostana wprowadzone w ul. prostej i jej okolicach po zakonczeniu remontu zwiazanego z budowa drugiej linii metra?
Nie dysponujemy materiałami dotyczącymi przebudowy wynikającej z interwencji np metra.
Plany te są własnością innych podmiotów gospodarczych i nie potrafimy wskazać sposobu ich pozyskania na drodze oficjalnej.
Regarding the actual developement and the real estate pressure of the site ( which tends to densification, and the construction of high rises) we would like to know whether we should include extra dwellings or offices on the site? or just stick to redefining public space?
We can't answer for question.We wait for Yours propositions.
Each intervention is possible.
In the rules (3.2) you told: "A report is then written in English by the national structure of the site and published in a maximum of two weeks after the meeting. It is available online on each site webpage." I cannot find it. Could you tell us where it's possible to get it?
The raport of the visit site - is on the site.
Is there a map with the whole functions of the buildings on the site?
We don't have any plans about functions, it is not most important for idea.
Could you provide dwg files about the buildings on the site? for example the ones you have in WARSAWA-PL-C-PR (page 8 to 10)
Files with plans:
Typical ground floor plan of an existing building in the Żelazna Brama
urban Quarter are in the Raport and Research for Warsaw City Hall by
Lifespace 01.2013 page 9.
<WARSZAWA-PL-C-Pr EN.pdf, WARSZAWA-PL-C-Pr PL.pdf >
Typical floor plan of an existing building in the Żelazna Brama urban
Quarter are in the Raport and Research for Warsaw City Hall by Lifespace
01.2013 page 8.
<WARSZAWA-PL-C-Pr EN.pdf, WARSZAWA-PL-C-Pr PL.pdf >
Typical attic plan of an existing building in the Żelazna Brama urban
Quarter are in the Raport and Research for Warsaw City Hall by Lifespace
01.2013 page 10
<WARSZAWA-PL-C-Pr EN.pdf, WARSZAWA-PL-C-Pr PL.pdf >
All plans attached to the files: Europan E12 Warszawa are in
.pdf and tif formats.
We confirm that these materials are sufficient in order to prepare competition project.
<WARSZAWA-PL-C-M1.pdf also in .tif bitmap>
<WARSZAWA-PL-SS-M1.pdf also in .tif bitmap>
<WARSZAWA-PL-SS-M1.pdf also in .tif bitmap>
In the rules you told about an english report of the visit of the site, in a maximum of two weeks after the meeting. Where can I find this report?
The raport of the visit site - is on the site.
It is possible intervene on ground floor and on the facades of the buildings?
Yes. Every intervention is possible. On ground floor and also facades of the building. If You need this.
Le site est lié au thème suivant
Patrimoine du futur Le patrimoine est réputé tourné vers le passé, mais on peut faire à l’opposé l’hypothèse qu’il doit être tourné vers le futur. Le patrimoine est normalement considéré comme extraordinaire, mais ne faut-il pas s’intéresser à la définition d’un « patrimoine ordinaire » ? Le patrimoine est habituellement évalué comme objet architectural, cet atelier s’interrogera sur les manières de « faire patrimoine » – dans trois types de contexte qui en sont a priori dépourvus : la mutation de quartiers déshérités, la reconversion de grands bâtiments ou d’îlots délaissés, le re-développement de zones d’activités ou d’enclaves abandonnées.
On peut faire l’hypothèse que plus la ville, dans sa morphologie comme dans son fonctionnement, enchevêtre, ressaisit et met en scène les époques ou les étapes de son développement, plus elle développe ses capacités d’adaptation au changement, ses potentialités d’évolution urbaine et ses chances de résister à des crises brutales. La question posée est donc : faire patrimoine, est-ce augmenter la capacité d’adaptabilité de la ville de demain ?
Questions à propos du site
Pour pouvoir poser une question, vous devez être connecté (et, par conséquent, inscrit au concours).
Ve. 16 mai 2025
Date limite de soumission des questions
Ve. 30 mai 2025
Date limite de réponses aux questions
Avant de soumettre votre question, assurez-vous qu'elle n'apparaît pas déjà dans la FAQ.
Merci de poser vos questions sur les sites dans le menu Sites.
Merci de poser vos questions sur le règlement dans le menu Règlement.
Si votre question ne reçoit pas de réponse dans les 10 jours, merci de vérifier qu'elle ne figure pas dans la FAQ sous un autre intitulé ; sinon, contactez le secrétariat concerné par email (secrétariats nationaux pour les sites, secrétariat européen pour le règlement.)