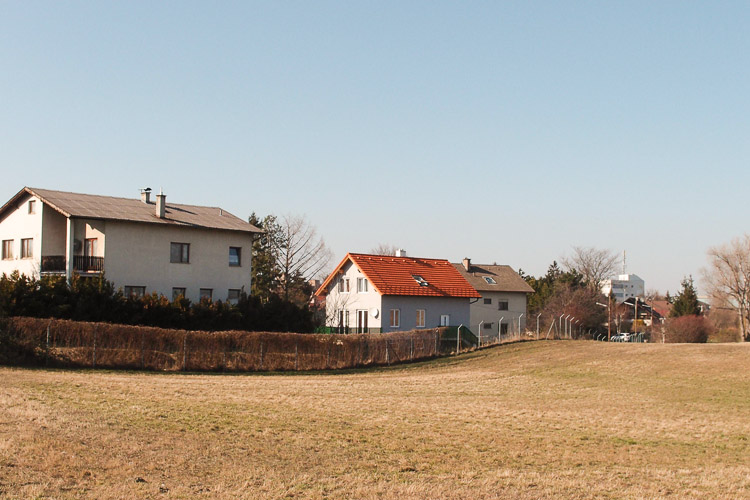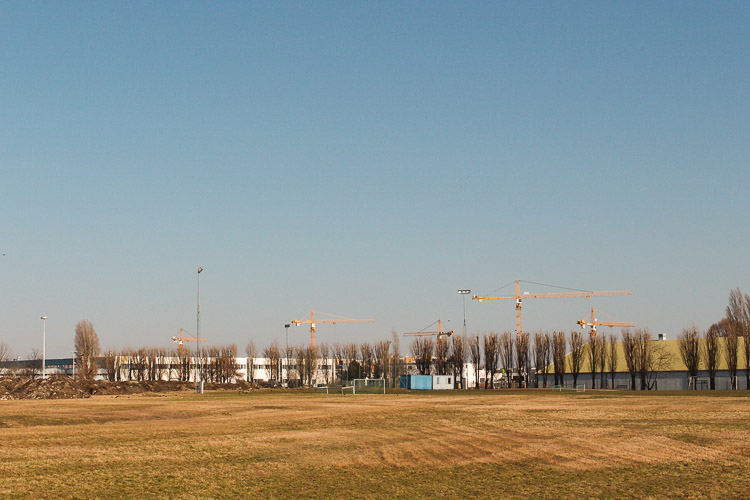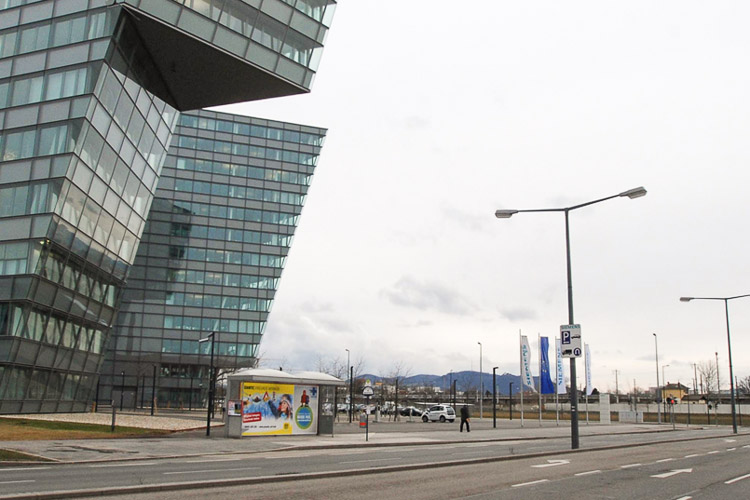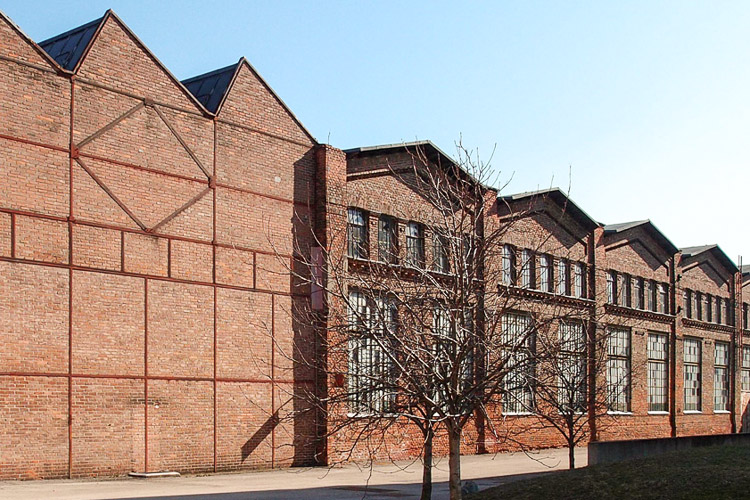Wien - Siemensäcker
Les Dossiers synthétiques et d'enjeux sont disponibles gratuitement.
Merci de vous inscrire et vous connecter pour accéder au Dossier complet de site.
- Dossier synthétique EN
- Le site sur Google Maps
- Retour à la carte
Données synthétiques

Category Architectural
Team representative Architect - urban planner - landscaper
Location Wien, Floridsdorf
Population 1,750,000 inhabitants
Strategic site 84 ha - Site of project 6.7 / 11.7 / 8.4 ha
Site proposed by City of Vienna
Owner of the site Siemens
Commission after competition urban study + involvement in the implementation process of the architectural pilot project
Information complémentaire
How can the site contribute to the adaptable city?
Due to the intense growth of Vienna‘s population housing has to be conceived as an opportunity to intensify suburban areas in a twofold adaptive process: on the one hand the program of housing itself has to be modified in order to adapt to the demands of „unifying“ contradictory scales and uses. On the other hand, the mid-term transformation process of industrial developments could lead to new urban qualities owing to the lack of conflicts between housing and living-friendly environments of certain innovative industrial developments.
City strategy
Being confronted with a strong growth in population - every year 20.000 new inhabitants - Vienna focusses on various scenarios of densification. This includes the consolidation of the inner city (e.g. the development of railway station areas) as well as the planning of a large satellite-towns (Seestadt Aspern). Another focus is the conversion of large diffused areas in the outer districts where the potential of growth goes hand in hand with the challenge of introducing a „new idea of city“. The gradual conversion of large industrial estates to more compact units provides the opportunity to create more sustainable urban environments.
Site definition
A patchwork of housing estates, factories, research centres, single family homes, and agricultural areas characterizes the surroundings of the site, which itself is an agricultural remnant, owned by Siemens Company. A process of gradual conversion is taking place in the area, from industrial areas to more compact, mixed use environments, such as the development of the gasworks area further north of the site, and the Siemens area adjacent to the project site. Although a bus line and a local train provide public transport service, the car still is the dominant means of mobility in this area.
Adaptability : main elements to take into account
There is no dominant typology but a diversity of types with different life-cycles and adaptivity-processes. The single family homes are exposed to an inner transformation due to the structural change of its dwellers. The factories have shorter life cycles and invite for concepts of programmatic adaptation, converting from industrial to research facilities, integrating the surroundings in a more productive way. Could the „Green City“ of Siemens with its connective green areas become the starting point for a process in which the in-between spaces adapt to the demands of different user groups, ranging from dwellers to workers (white and blue collar) and visitors? Could the „Green City“ of Siemens become the starting point of a typological adaptation following the demands of a more compact building concept which allows a new proximity and synergy between working and living?
Could the ongoing „compression“ of the Siemens area trigger another form of growth, one that allows a synergetic „coming-together“ of the rhythms of living, recreating, moving, and working?




Questions à propos du site
I have a question about 3d model of the site. Will be there any available as material?
No, there is no such information.
Where is the original zoning/regulation plan mentioned in the brief to be found?
The document is called WIENSIEMENS-AT-SS-M1.
Are there any available heights of the buildings on the site?
The document showing heights is called WIENSIEMENS-AT-SS-M2. We will upload it with a legend in English.
Where to find Vienna city standard guidelines/estimates/rules of thumb for the required amount of classrooms in kindergardens, elementary and high schools or other functions in relation to inhabitants?
At the moment, there is no official guideline on this question, since the issue of school and the necessary space is under discussion. In relation to the Europan sites at Siemensstraße, the department of city planning has given the following options:
A) A primary school with 9 classes, with a surface area of about 5,000m2, including open space. The provision of child care (Kindergarten) can be decentralised and integrated within the housing projects.
B) A "school campus" with a primary school of 13 classes and a Kindergarten with 8 groups. The necessary surface area, including open space, is about 10,000m2.
The projects should chose one of the two options, according to the general strategy proposed and in relation to the possibilities of the existing buildings on site 3.
About density of the project site 1 is written "floor area ratio 1.5". Does it means the floor area (8,4 ha) has to be multiplied by 1.5 and then we have the density area? So do we have 126,000m2 for the project? It seem so much for the area.
Yes.
Is it possible to have a plan and the single functions of the buildings in site3? infact the documents with function are in german, and the colour are not clear in legend.
The precise existing functions on site 3 are not relevant, since they will all become obsolete once the lease ends. As to the legend in German: a translation will be uploaded.
Le site est lié au thème suivant
De mono-grand à multi-mixte Il existe deux types de transformation de territoires qui sont étroitement liés : la transformation d’une grande entité unique en une multitude d’éléments plus petits, et celle d’une zone mono-fonctionnelle vers une mixité des fonctions et des usages.
Ces deux transformations résultent en un degré plus élevé de complexité spatiale et fonctionnelle, qui est un des caractères essentiels d’une véritable urbanisation.
Dans ces transformations, un système composé d'éléments différenciés et plus petits est relativement plus flexible, plus capable de s’adapter. Si un élément tombe en panne, il peut attendre un changement ou un remplacement sans affecter une zone trop étendue. Si de nouveaux besoins émergent, ils peuvent être absorbés de façon plus égale dans le cas d’un modèle de distribution différenciée. Un mélange urbain très diversifié est plus évolutif qu'un grand regroupement mono-fonctionnel.
Questions à propos du site
Pour pouvoir poser une question, vous devez être connecté (et, par conséquent, inscrit au concours).
Ve. 16 mai 2025
Date limite de soumission des questions
Ve. 30 mai 2025
Date limite de réponses aux questions
Avant de soumettre votre question, assurez-vous qu'elle n'apparaît pas déjà dans la FAQ.
Merci de poser vos questions sur les sites dans le menu Sites.
Merci de poser vos questions sur le règlement dans le menu Règlement.
Si votre question ne reçoit pas de réponse dans les 10 jours, merci de vérifier qu'elle ne figure pas dans la FAQ sous un autre intitulé ; sinon, contactez le secrétariat concerné par email (secrétariats nationaux pour les sites, secrétariat européen pour le règlement.)