Wittenberge
Les Dossiers synthétiques et d'enjeux sont disponibles gratuitement.
Merci de vous inscrire et vous connecter pour accéder au Dossier complet de site.
- Dossier synthétique DE | EN
- Le site sur Google Maps
- Retour à la carte
Données synthétiques
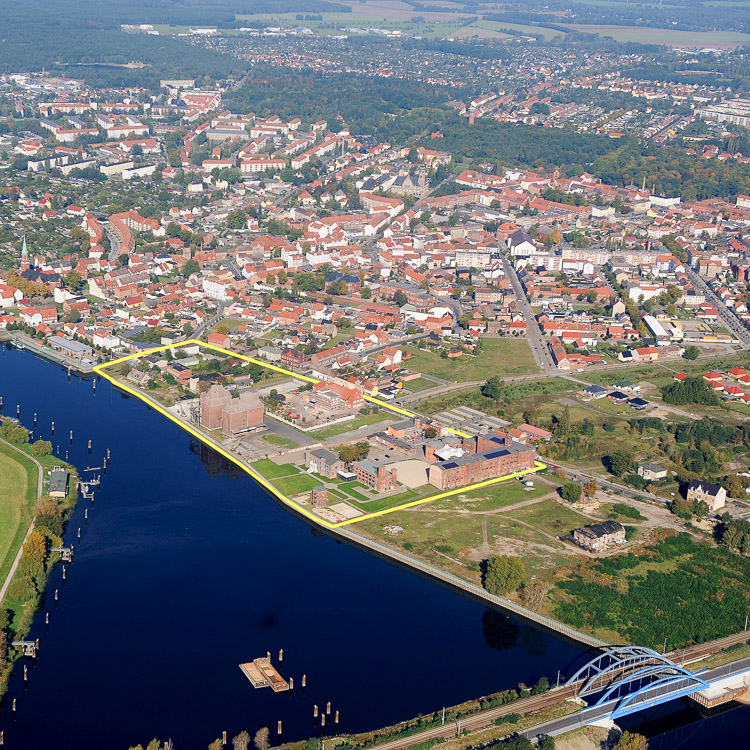
Category urban - architectural
Team representative Architect - Urban Planner - Landscaper
Location Wittenberge Town Quay
Population ±18,000 inhabitants
Strategic site link-up Elbe riverside with the town centre - Site of project 5.85 ha
Site proposed by Wittenberge Town Council
Owners of the site Wittenberge Town Council, municipal housing association, private ownership
Commission after competition Urban master plan, implementation of individual projects
Information complémentaire
How can the site contribute to the adaptable city?
The Elbe riverside in Wittenberge is a prime example of the urban transformation process. The site has lost its industrial significance and is to be gradually restructured and adapted to new uses. A major step in this direction is the proposed riverside promenade, which will open up the formerly inaccessible area to residents and visitors to the town. The site must be permeable and act as an interface between the town and its natural surroundings. Due to the town’s negative growth, it will not be possible to develop all parts of the Elbe riverside at the same time. Intermediate uses and temporary solutions that leave various development options open can be part of the conversion process.
City strategy
Due to a massive collapse of the industrial basis after 1990, Wittenberge has had to cope with substantial population loss from 27,000 to 18,000 today. The town is part of the regional growth centre Prignitz and, together with the neighbouring town of Perleberg, a regional centre for a sparsely populated hinterland. Located halfway between Berlin and Hamburg, the local authority’s urban planning policy is aimed at promoting its function as an industrial centre with excellent rail connections and an attractive location as the gateway to the Elbtalaue. Urban renewal activity is focused on the conservation and the rejuvenation of the town centre and consolidation of the existing buildings, which lend it its character.
Site definition
The core area is the former town quay between the oil mill site (Alte Ölmühle) and the historic town centre. The site holds great importance for the town’s history: its industrial development began here with the construction of the main customs office in 1820 and the Herzsche Oil Mill in 1823. The town quay area is now derelict, as is the adjoining former industrial site. The remaining buildings are in part under conservation order. Of particular significance are the derelict grain silos standing directly on the river banks. The listed storehouses are testimony to Wittenberge’s economic history and an important part of the cityscape. At the moment, however, they are not being used. The basic structure of the remaining warehouses is to be secured and new uses found.
Adaptability: main elements to take into account
The objective is to prepare an urban development concept that can also be implemented in stages in the context of a shrinking town. The main task is to propose new economically viable uses for the warehouses, which together with the surrounding historic buildings and moderate structural additions are to be defined in an urban master plan. The ‘time’ factor plays a key role in this. Which are the priority development sites and which areas are suitable for temporary solutions? An example of a successful transformation is the industrial monument Alte Ölmühle, which today is a cultural tourist venue of regional significance.
The area must act as an interface between the town and the Elbtalaue biosphere, a nature reserve of special quality. The interaction with the surrounding landscape must be taken into account in the landscape design. A major part of the task will be to integrate the Elbe riverside area into the overall urban structure. Special consideration should thus be given to the links to the railway station via tree-lined Packhofstraße and to the central shopping zone in Bahnstraße. Ideas are to be submitted for enhancing the amenity value of the various urban spaces and better orientation in this sprawling area on the fringe of the town centre, characterised by demolition and vacant sites.
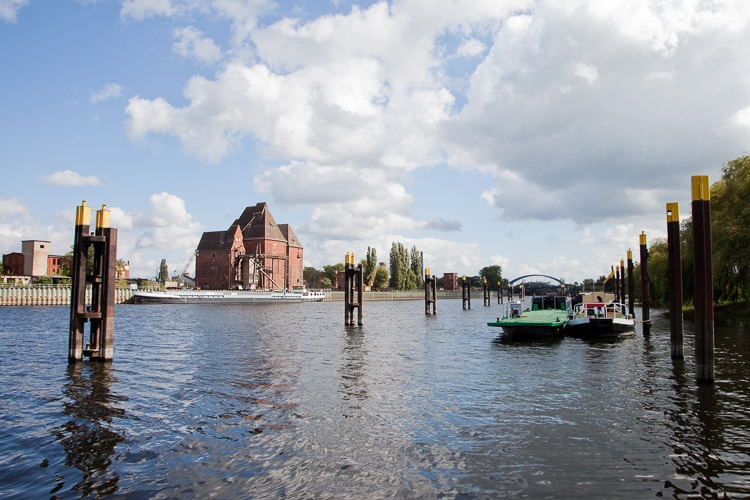
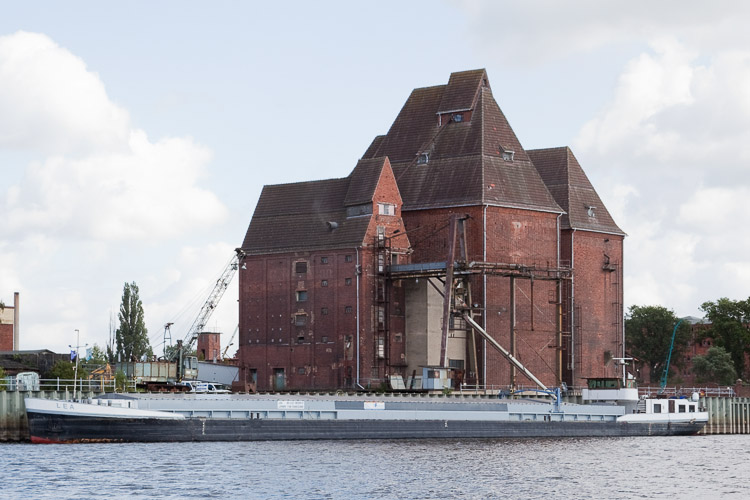
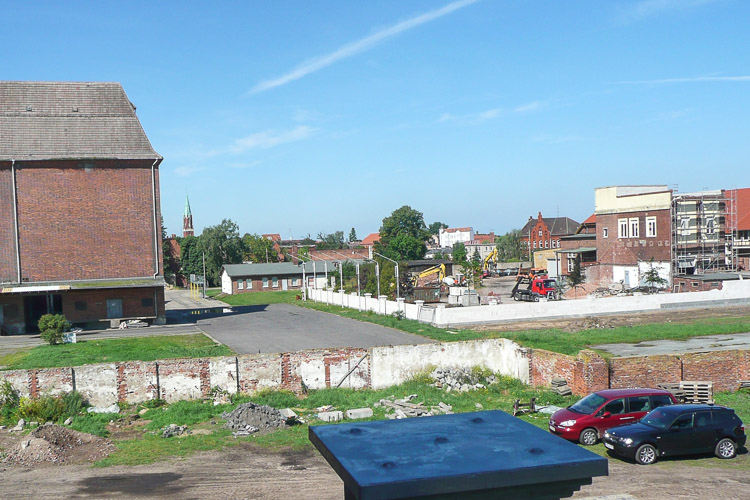
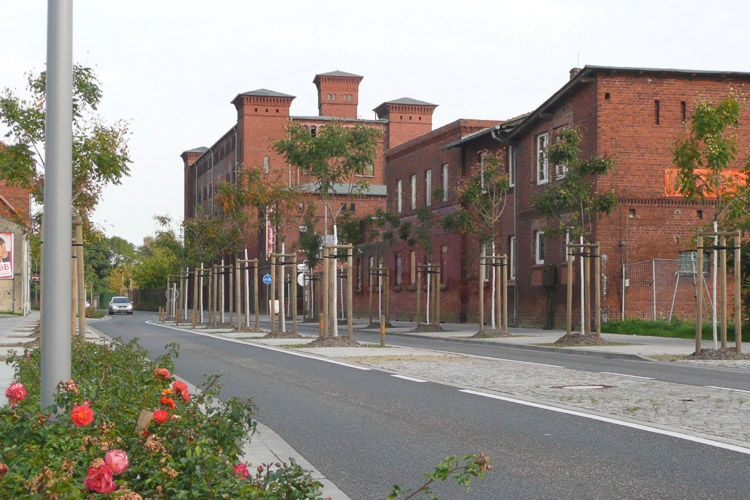
Questions à propos du site
Is a three dimensional map or digital land model available, which can be handed out to the participants? Gibt es für Wittenberge 3D-Kartenmaterial oder Ähnliches, das für alle Teilnehmer bereit gestellt werden kann?
There is no such material on hand.
Nein, entsprechende Unterlagen stehen nicht zur Verfügung.
Is it admissible to modify the facade of the storage facility regarding windows and openings? Kann die Außenfassade der Speichergebäude in Bezug auf Fenster/Öffnungen verändert werden?
In consultation with the monument protection service, the facades of the storage facilities can in principle be opened, to allow for the reasonable future use of the buildings. In case of implementation, all the measures have to be negotiated with the monument protection service.
Nach mündlicher Abstimmung mit der Denkmalbehörde können die Fassaden der Speicher im Prinzip geöffnet werden, um eine sinnvolle Nachnutzung der Gebäude zu ermöglichen. Bei der Umsetzung sind die Maßnahmen im Detail mit der Denkmalbehörde abzustimmen.
Is it possible to have more information about the other buildings in the project site apart from the storehouses, customs house or the old oil mill?
The buildings are in private property, no further material is available.
Are there any pictures from the interior of the storehouses ? Gibt es Photomaterial von dem Innenraum der Speicher?
No.
Nein.
Do we need to strictly respect the river promenade design as shown in file WITTENBERGE-DE-PS-M9? in other words, can we propose a new design for the river promenade? thanks Muss die Gestaltung der Elbpromenade, wie in den Planunterlagen gezeigt, strikt als gegeben angesehen werden - oder kann eine andere Gestaltung vorgeschlagen werden?
Die Baumaßnahmen zur Realisierung der Elbuferpromenade haben begonnen und werden für den überwiegenden Teil in diesem Jahr fertiggestellt. Generell andere Gestaltungen sind daher nicht vorzusehen. Punktuelle Interventionen, auch im Hinblick auf eine künstlerische und gestalterische Aufwertung sind vorstellbar.
Building measures to implement the boardwalk have started and will in most parts be finished within 2013. Thus general changes to the layout are not possible. Punctual interventions related to creative and artistic reassessment are conceivable.
Shall we just renovate the silos in front of the water or can we choose another historical building? If we can, do you have the plans of the others buildings? Sollen nur die Silos am Wasser bearbeitet/renoviert werden oder oder können andere historische Gebäude bearbeitet werden? Wenn ja, stehen diesbezüglich Pläne zur Verfügung?
For the listed former tollhouse (Zollhaus) on Bad-Wilsnacker-Straße 57 exists a precise planning for the construction of 4 apartments.
Concerning the former oil facility complex no alternative concepts are demanded. The focal point lies on the storehouses.
For the other buildings concepts concerning new uses can be submitted. Plans are not available.
Für das denkmalgeschützte ehemalige Zollhaus Bad Wilsnacker Straße 57 liegen konkrete Umbaupläne in 4 Wohnungen vor.
Für das Gelände der „Alten Ölmühle“ werden keine Gebäude bezogenen Entwürfe erwartet. Der Schwerpunkt der Bearbeitung liegt daher bei den Silos.
Für weitere Gebäude können Nutzungsvorschläge unterbreitet werden, jedoch können keine Pläne zur Verfügung gestellt werden.
Can you precise which plan is corresponding to which building?
- WITTENBERGE-DE-PS-M2: Speicher 1 (Ost), Grundriss Keller /storehouse 1(east), floor plan level -1
- WITTENBERGE-DE-PS-M3: Speicher 1(Ost), Längsschnitt /storehouse 1(east), longitudinal section
- WITTENBERGE-DE-PS-M4: Speicher 1(Ost), Querschnitt /storehouse 1 (east), cross section
- WITTENBERGE-DE-PS-M5: Speicher 2 (Mitte), Grundrisse, Schnitte /storehouse 2 (center), floor plans, sections
- WITTENBERGE-DE-PS-M6: Speicher 3 (West), Ansichten /storehouse 3 (west), elevations
- WITTENBERGE-DE-PS-M7: Speicher 3 (West), Grundriss /storehouse 3 (west), floor plan
- WITTENBERGE-DE-PS-M8: Speicher 3 (West), Schnitte /storehouse 3 (west), sections
Apart form the retaining the existing listed buildings on the site, do we have to keep the rest of buildings? in other words, can we demolish all the rest of the buildings except the listed ones? Können, abgesehen von den denkmalgeschützten Gebäude auf dem Gelände, die restlichen Gebäude abgerissen werden?
The private owner of Hafenstraße 8 intends to preserve and renovate his house. The other not listed main buildings and annexes can be demolished.
Der private Eigentümer der Hafenstraße 8 geht von einem Erhalt und der Sanierung seines Hauses aus.
Die übrigen, nicht denkmalgeschützten Haupt- und Nebengebäude können abgebrochen werden.
Since the storehouses plan show concrete interior constructions ( division walls, escalators, vertical silo walls, etc) Is it posible to mantain just the storagehouses facade and completely re-design the buildings interiors? or we must keep the interior walls intact and just plan new uses? Best Die Pläne der Speicher zeigen eine interne Beton-Konstruktion (Trennwände, Aufzüge, vertikale Silo-Wände usw.). Ist es möglich, nur die Außenwände der Gebäude zu erhalten und das Innere völlig neu zu planen? Oder müssen die Innenwände intakt bleiben und nur neue Nutzungen integriert werden?
The inner concrete structure of the storehouse is load-bearing, including the silos. The clinker shell has no static funktion.
Therefore a complete demolition of the inner structure is impossible. The concrete walls must be kept, openings and perforations must be considered.
Die innere Betonkonstruktion ist die tragende Konstruktion des Gebäudes, die aus den Betonaußenwänden und den Silos besteht. Die Klinker – Vorsatzschalen haben keine tragende Funktion.
Aus diesem Grund ist eine völlige Entkernung der Gebäude statisch nicht umsetzbar. Die Betonkonstruktion ist zu erhalten, wobei Durchbrüche und Öffnungen zu prüfen sind.
Regarding the currently functioning Hotel "Alte Ölmühle",the former oil mix complex and the Stadthafen open air stage, to what extent shall we intervene in them or integrate them in our masterplan? I mean, since they are currently in use and have a specific function, I guess if we should just plan the landscaping and urban design strategy around them and dont touch them. Please clarify In Bezug auf das momentan funktionierende Hotel "Alte Ölühle", den früheren Öl-Misch-Komplex, und die Open-Air-Bühne am Stadthafen: Bis zu welchem Ausmaß sind hier Eingriffe möglich, bzw. sollen diese Einrichtungen im Masterplan berücksichtigt werden? Da sie zurzeit genutzt werden und eine spezifische Funktion haben, sollte wohl eher das landschaftliche Umfeld geplant und eine urbane Strategie ohne Intervention in vorhandene Nutzungen entworfen werden?
For the former oil facility propositions are sought after respective the integration into the entire bank/harbour area. What kind of interaction and relations to existing and intended uses are possible? Are additional paths necessary? Is an overall layout of the free spaces helpful? These questions must be responded to. Concerning the oil facility no alternative uses or concepts are demanded.
Für das Areal der „Alten Ölmühle“ werden Aussagen zur Integration in das gesamte Uferareal erwartet. Welche Wechselwirkungen und Beziehungen gibt es mit anderen geplanten oder vorhandenen Nutzungen? Sind zusätzliche Wege notwendig? Sollte eine abgestimmte Freiraumgestaltung erfolgen? Diese Fragen sind zu klären. Hier werden keine Gebäude bezogenen Entwürfe oder alternative Nutzungsideen erwartet.
Concerning official documentation, were it possible to have copies of regulation in reference to existing exploitable terrain within the limits of Witteberge? Besteht die Möglichkeit, eventuell vorhandene, städtische Richtlinien bezüglich des Umganges mit vorhandenen Baugrundstücken innerhalb des Stadtgebietes von Wittenberge zu erhalten?
Städtische Richtlinien für den Umgang mit vorhandenen Baugrundstücken im Sinne von Gestaltungs- oder Erhaltungssatzungen gibt es für das Wettbewerbsgebiet nicht.
There are no general communal regulations for the inner city plots concerning the configuration and preservation.
Is there any additional information available concerning existing cycling routes and eventually the placement of the ones to be created, or this choice is the will of the competitors? Gibt es zusätzliches Informationsmaterial bezüglich der vorhandenen Rad(wander) wege und der Lage neuer Routen, oder liegt das im Ermessen der Verfasser?
The cycling route "Elberadweg" continues through the inner city of Wittenberge, beginning at the dike in the west, following Bahnstraße – Rathausstraße – Packhofstrang – Bad-Wilsnacker-Straße, and ends at the bridge in the east.
The route is depicted on the enclosed map. No changes to this official route are intended.
The course of other regional bycicle routes are depicted in the same map.
The maps are titled WITTENBERGE-DE-C-M3.pdf and WITTENBERGE-DE-C-M4.pdf.
Die Führung des Elberadweges erfolgt über die Verbindung Deich – Bahnstraße – Rathausstraße – Packhofstrang – Bad-Wilsnacker-Straße – Brücke durch die Innenstadt von Wittenberge.
Die Wegeführung ist auf der anliegenden Karte gekennzeichnet. Eine Veränderung der offiziellen Route ist nicht geplant.
Die Wegführung für weitere regionale Radwanderwege ist ebenfalls der anliegenden Karte zu entnehmen.
Die Pläne hierzu heißen WITTENBERGE-DE-C-M3.pdf und WITTENBERGE-DE-C-M4.pdf.
Afer having read all the competition panning goals it is no clear if it is necessary to include housing in the project site. Is it obligatory? Muss im Projektgebiet Wohnen angeboten werden oder sind auch andere Nutzungen möglich?
There is a demand for superior housing in the area, preferential proprietary. Therefore additional supply with housing, especially on the privately owned plots, is reasonable but not mandatory.
The municipality asks for uses like housing, tourism, culture and small, non-disturbing business. A mere commercial use of the area is not desired.
Es gibt einen Bedarf nach höherwertigem Wohnen im Gebiet, vorrangig als Wohneigentum. Eine ergänzende Wohnbebauung, insbesondere auf den privaten Grundstücken, ist daher sinnvoll, aber nicht zwingende Bedingung.
Aus städtischer Sicht sind Nutzungen im Bereich Wohnen, Tourismus, Kultur und nicht störendes Gewerbe erwünscht.
Nicht erwünscht ist eine ausschließlich gewerbliche Nutzung des Areals.
Is it possible to get the dwg-file from WITTENBERGE-DE-PS-M9 (as 2D) ? Kann den Teilnehmern die DWG-Datei von WITTENBERGE-DE-PS-M9 bereit gestellt werden (auch als 2D)?
The plan will be made available. The file can be found as WITTENBERGE-DE-PS-M9.dwg
Plan wird zur Verfügung gestellt. Die Datei ist unter WITTENBERGE-DE-PS-M9.dwg zu finden.
Are there any floor plans of level 1 and 2 of the two outer storehouses ? The inner access and position and amount of the silos is unclear. Please verify the data from page 25 of the competition brief. Gibt es Grundrisse der beiden äußeren Speichergebäude von 1. OG oder 2. OG? Die innere Erschließung und Position & Anzahl der Silos ist unklar. Bitte die Angaben in der Auslobung S. 25 prüfen.
Explanatory documents concerning the storehouses will be maid available (WITTENBERGE-DE-PS-M15 - M17.pdf).
More data are not on hand.
The information on page will be revised.
Storehouse 1 has altogether 24 silos, 12 in the old building and 12 in the extension.
Three silos end in the thoroughfare. The silos, except the staircase, are located evenly spread.
Ergänzende Unterlagen zu den Speichern werden eingestellt (WITTENBERGE-DE-PS-M15 - M17.pdf).
Weitere Unterlagen sind nicht verfügbar.
Die Aussagen auf Seite 25 werden korrigiert.
Speicher 1 verfügt über insgesamt 24 Silos, 12 im ursprünglichen Baukörper sowie 12 im Erweiterungsteil.
Drei Silos enden im Bereich der Durchfahrt.
Die Silos sind mit Ausnahme des Treppenhauses gleichmäßig angeordnet.
Regarding the plans: On Panel 2 the project site should be shown in a scale of 1:500. This is not possible on A1. Is 1:500 mandatory ? Plandarstellung: Auf Tafel 2 soll das Projektgebiet im Maßstab 1:500 abgebildet werden, dies ist jedoch nicht auf A1 möglich. Ist M 1:500 verpflichtend?
No, 1:500 is not mandatory for the display of the project site. Depending on the design an other scale could be chosen (e.g. 1:1000).
Nein, 1:500 ist nicht bindend für die Darstellung des Projektgebietes. Entwurfsabhängig kann auch ein anderer Maßstab verwendet werden (z.B. 1:1000).
Is it possible to provide a plan of the motorway A14 and the supporting routes ? Ist es möglich auf dem Stadtplan von Wittenberge und der näheren Umgebung den zukünftigen Verlauf der Autobahn A14 und deren Zubringer anzugeben ?
WITTENBERGE-DE-C-M6.PDF
How many people live in the districts of Wittenberge ? Especially in the quarter: E. Thälmann Str. – F. Engels Str. – K. Marx Str. | Packhof-Grünzug | Elbe | Quitzowstr. – Weinbergstr. – Parkstr. Können sie angeben wie viel Menschen derzeit in den einzelnen Stadtteilen von Wittenberge leben? Insbesondere in dem Viereck zwischen : E. Thälmann Str. – F. Engels Str. – K. Marx Str. | Packhof-Grünzug | Elbe | Quitzowstr. – Weinbergstr. – Parkstr.
In the core of Wittenberg live about 6,102 people (31.12.2012) that are divided into the following age groups:
0-7 years: 457 || 8-20 years: 624 || 21-64 years: 3,755 || 65 and older: 1266
The population is increasing slightly since 2006 (inhabitans 2006 - 5,690).
The city of Wittenberge is counting the sanitation area "Jahnschulviertel" to the inner city (WITTENBERGE-DE-C-M5.pdf)
Without the "Jahnschulviertel" there live about 4,800 inhabitans in the quarter.
In der Innenstadt von Wittenberge leben 6102 Personen (Stand vom 31.12.2012), die sich wie folgt auf die Altersgruppen verteilen:
0 -7 Jahre: 457 Personen || 8 - 20 Jahre: 624 Personen || 21-64 Jahre: 3755 Personen || Ab 65 Jahre:1266 Personen
Die Bevölkerung der Innenstadt nimmt seit ca. 2006 leicht zu ( Einwohner 2006 – 5.690 Personen).
Die Stadt Wittenberge zählt zur Innenstadt auch das Sanierungsgebiet Jahnschulviertel (WITTENBERGE-DE-C-M5.pdf)
Ohne Berücksichtigung des Jahnschulviertels leben im beschriebenen Viereck ca. 4800 Personen.
Is it possible to get a map of the city of Wittenberge from 1990 or before the political turn? Ist es möglich einen Stadtplan ( Baumasse und Umfang) von Wittenberge van 1990 b.z.w. kurz vor der Wende zu erhalten?
You can find a structural plan of the city (Wittenberge-DE-C-M7.jpg) in the folder "New docs after launch"
Im Ordner "New docs after launch" finden sie einen Strukturplan um 1990 (Wittenberge-DE-C-M7.jpg).
Is the slip at the beginning of the promenade still in use ? Does the flood protection wall affect it in its use ? Ist die Slipanlage am Anfang der Promenade noch in Benutzung? Beeinträchtigt die Hochwasserschutzwand durch Ihre Nähe zur Slipanlage nicht deren Gebrauch?
The slip belongs to the water route authorities. It is fully functional and is used by the authority in relation to the maintenance of the Elbe.
The design of the flood protection wall and the promenade is coordinated with the
Water and Shipping Authority and does not affect its use. There is no private or touristic use of the slip.
Die Slipanlage befindet sich im Eigentum des Wasserstraßenamtes. Sie ist funktionstüchtig und wird durch das Amt im Zusammenhang mit der Unterhaltung der Bundeswasserstraße Elbe genutzt.
Die Gestaltung der Hochwasserschutzwand und der Promenade ist mit dem zuständigen Wasser- und Schifffahrtsamt abgestimmt und beeinträchtigt die Nutzung nicht.
Eine private oder touristische Nutzung der Slipanlage erfolgt nicht.
Is the building Bad Wilsnacker Straße 55 in private ownership or only rented to the current user ? Ist das Gebäude Bad Wilsnacker Str. 55 ehem. Elektrizitätswerk) in Privatbesitz oder an den aktuellen Nutzer nur Vermietet?
The building is in private ownership. The owner is the inhabitant. His company is situated there as well.
The building has been partly rented by the owner. It is currently used as workshop space from a social service (CJD).
Das Gebäude befindet sich in Privatbesitz. Der Eigentümer wohnt dort. Auch sein gewerblicher Betrieb ist dort untergebracht.
Teilweise wurde das Gebäude durch den Eigentümer an vermietet. So wird es gegenwärtig auch von einer sozialen Einrichtung (CJD) als Werkstattraum genutzt.
Is it possible to provide historical maps and (aerial-) pictures that show the state of the site before the demolitions ? Können Sie uns mit historischen Karten und (Luft)-Fotos die den Zustand des Planungsgebietes vor den massiven Abrissen darstellt?
An Aerial picture of the site from (approx.) 1991 is in the "New documents after launch"-folder: WITTENBERGE-DE-PS-AP6.PDF
Ein Luftbild des Areals (vermutlich von 1991) steht im "New documents after launch"-Ordner unter: WITTENBERGE-DE-PS-AP6.PDF zur Verfügung.
Seeing that a project has already been approved for the construction of a new boardwalk on the side of the Elbe bank corresponding to a certain surface of our site, is it possible to intervene, only punctually, and modify this boardwalk and consequently the proposition already made? In Anbetracht der Tatsache, dass bereits die Errichtung der neuen Promenade am Ufer der Elbe auf dem Wetbewerbsgelände beschlossen ist, stellt sich die Frage: Gibt es die Möglichkeit punktueller Interventionen, zur Modifikation des Uferweges und, daraus folgend, der bestehenden Vorgaben?
The building measures for the construction of the new boardwalk have started and will be finished for the most part during the year. Therefore differing designs are not welcome. Nevertheless, punctual interventions that underline an artistic and creative revaluation are imaginable.
Die Baumaßnahmen zur Realisierung der Elbuferpromenade haben begonnen und werden für den überwiegenden Teil in diesem Jahr fertiggestellt. Generell andere Gestaltungen sind daher nicht vorzusehen. Punktuelle Interventionen, auch im Hinblick auf eine künstlerische und gestalterische Aufwertung sind vorstellbar.
To better integrate and interact with the Elbe, would it be acceptable constructing on water, and if so, on what conditions? It would be extremely helpful if official documents were made public to the competitors. Im Zusammenhang mit der besseren Integration und Interaktion mit der Elbe: Wäre es denkbar, im Wasser zu bauen und, wenn ja, unter welchen Bedingungen? Es wäre sehr hilfreich, wenn diesbezügliche offizielle Dokumente den Teilnehmern zur Kenntnis gegeben werden.
The river Elbe in this sector is a federal waterway and the only entrance to the industrial harbour. Constructions on the water are not tolerable.
Die Elbe ist in diesem Bereich Bundeswasserstraße und einzige Zufahrt zum Industriehafen. Einbauten in den Wasserlauf sind nicht zulässig.
Is it possible to get the file WITTENBERGE-DE-C-M1.dwg with hatchures? Bitte stellen Sie uns die DWG Datei WITTENBERGE-DE-C-M1 mit Gebäudeschraffuren zur Verfügung?
Hatchures for the buildings in the project site are available in the file WITTENBERGE-DE-PS-M9.dwg, hatchures for the buildings in the whole city are not available.
Die Gebäudeschraffuren für das Projektgebiet sind im Plan WITTENBERGE-DE-PS-M9.dwg dargestellt. Gebäudeschraffuren für das gesamte Stadtgebiet sind nicht verfügbar.
There are already questions for the scale on the panel 2. I would like to have some precisions also for the first panel, do we have to use the format "plan 1:5000"? Or could we free use the best representation according to the particularities of our project?
A plan presenting the urban scale is mandatory, it is possible to change the scale, if there are any (good) reasons.
Is it possible to get any plans (in dwg or pdf) of the L-Shape building?
There are no plans available.
Could we suggest any proposal for the empty plot on the west side of the project area? Could we integrate it in our project?
You can integrate the area as an idea proposal.
Le site est lié au thème suivant
Plateformes urbaines dynamiques La revitalisation d’espaces publics actuellement peu attrayants nécessite une réflexion à une échelle plus large que celle du site donné. Même s'ils sont parfois de petite taille, ces espaces sont des leviers stratégiques pour une dynamisation urbaine. Leur influence en termes d'identité et d'image dépasse souvent leurs limites physiques et appelle donc à une transformation plus importante du tissu existant. « Angles morts » n’ayant jamais eu une utilisation adéquate ou bien lieux dont la fonction initiale est aujourd'hui obsolète ou inadaptée aux besoins des habitants, ces sites peuvent servir de plateformes à une appropriation, de point de départ pour la mobilisation de la population locale ou d’un public plus large. L'aménagement ou réaménagement de ces zones peut être considéré de diverses manières : comme un rafraîchissement par des espaces multifonctionnels, avec des structures temporaires ou extensibles qui agissent comme des piqûres d’acupuncture ; comme un ballon d'essai ayant pour but de faire connaître un territoire donné, de déclencher un cofinancement ou investissement privé et d’identifier de nouveaux rythmes d'intensité.
Questions à propos du site
Pour pouvoir poser une question, vous devez être connecté (et, par conséquent, inscrit au concours).
Ve. 16 mai 2025
Date limite de soumission des questions
Ve. 30 mai 2025
Date limite de réponses aux questions
Avant de soumettre votre question, assurez-vous qu'elle n'apparaît pas déjà dans la FAQ.
Merci de poser vos questions sur les sites dans le menu Sites.
Merci de poser vos questions sur le règlement dans le menu Règlement.
Si votre question ne reçoit pas de réponse dans les 10 jours, merci de vérifier qu'elle ne figure pas dans la FAQ sous un autre intitulé ; sinon, contactez le secrétariat concerné par email (secrétariats nationaux pour les sites, secrétariat européen pour le règlement.)