Azenha do Mar
Les Dossiers synthétiques et d'enjeux sont disponibles gratuitement.
Merci de vous inscrire et vous connecter pour accéder au Dossier complet de site.
- Dossier synthétique EN
- Le site sur Google Maps
- Retour à la carte
Données synthétiques
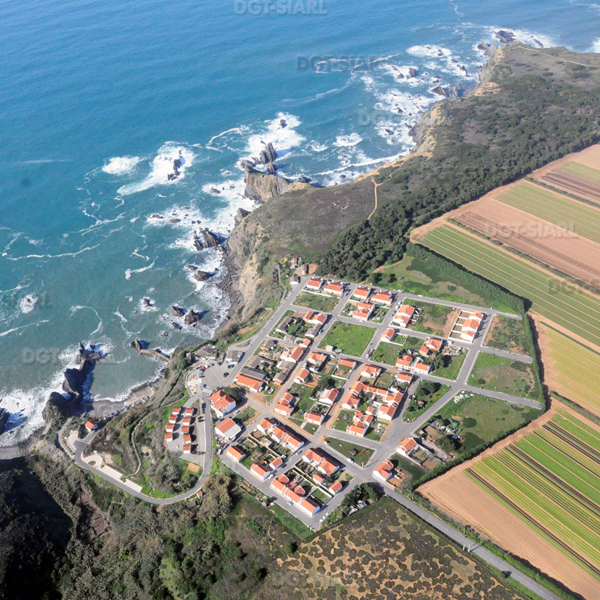
Category Urban – architectural
Location Azenha do Mar, Odemira [Southwest coast of Portugal, 230 km from Lisbon]
Population Village 130 inhab. – Municipality of Odemira 26,000 inhab.
Strategic site 25 ha - Project site 6.5 ha
Site proposed by Municipality of Odemira
Owner(s) of the site Municipality of Odemira
Commision after competition Concept and development design for a urban study that can evolve to include public space urban design and architectural and landscape design
Team representative architect, urban planner, landscape architect
Information complémentaire
How can the site contribute to the adaptable city?
Azenha do Mar is a recent fishing settlement. Its adaptability corresponds to a challenge regarding the dynamics of a contemporary society, related to a particular place’s identity. It is aimed at urban complementarities articulating natural landscape and activities (agriculture and fishing), through the enhancement of local resources, including sea products (fish, shellfish, algae), vegetables (subsistence farming), energy resources (sun, wind, tides) and landscape resources (paths and biodiversity). And also, to promote flexibility on these areas in a way which allows specific targets of hosting and providing greater diversification of economic, cultural and social activities.
City strategy
It is intended to counteract degradation and exclusion by transforming Azenha do Mar in a sustainable cluster (increasing its production capacity associated to local resources) and making it attractive in a perspective of nature related tourism (hiking, diving, walks on the waterfront) and wellness related tourism (relaxation, meditation, natural therapies) with a diversity of capacities to sustain them along time. The aim perspective of structured development is a responsible tourism, where tourism experience is to be diluted with the local experience and generates a demand for visitors throughout the year.
Site definition
The natural characteristics of the rocks “towards open sea”, the green cliffs and picturesque fishing toil, make this conurbation a symbol of handmade fishing and shellfish activity and is currently part of a section of the multi -awarded Rota Vicentina (hiking path with 350 km). Integrated in the Natural Park of Southwest Alentejo and Costa Vicentina and in the Natura 2000 network, the study site covers vacant areas of a former municipal allotment (that was never fully implemented) also integrating shed buildings that show a degraded urban image and accentuate the problems related to economic fragility and social exclusion.
Future of the site in relation to the site family and Adaptability
The very low population density that characterizes the municipality of Odemira, and also the limited human and financial capacity to maintain a high number of facilities, landscaping, urban public spaces and buildings, require local areas and facilities to be the most flexible and adaptable as possible, to host different events and activiti es. The commitment to efficiency gains requires architectural and public space solutions allowing the accommodation of different activities with reduced maintenance requirements, respecting the site’s scale and identity.
The aim is to increase the supply of housing, both tourist (short-term) and residential (long-term), giving preference to architectural solutions adapting to a wider range of socio-economic needs on medium and long terms with efficiency in resources consumption.
The challenge is to design tourism facility’s concept to create positive dynamics connected with existing conditions, and that may be adapted to a daytime center with residences for the elderly; and create design housing typologies that suit both residential tourism and first or second residential types. The location of a parking area and boats repair area should be implemented as well as it should be planned small commercial units for the installation of basic neighborhood shops and/or to promote local products, restaurant and bar. Public spaces are required to emphasize the relationship between land (upper area of the conurbation) and sea (lower part of the small port), respecting the natural and landscape features of the site. Community gardens may be integrated into the urban context and connections with walking routes, with the boats’ pier and with places for the practice of recreational fishing are to be structured.
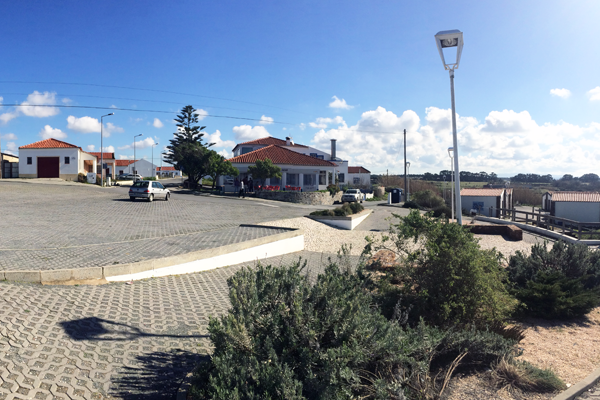
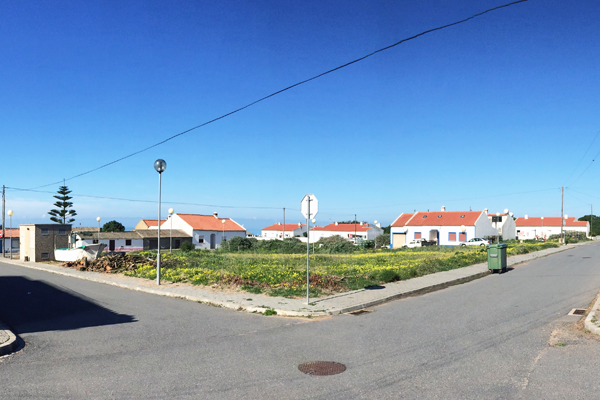
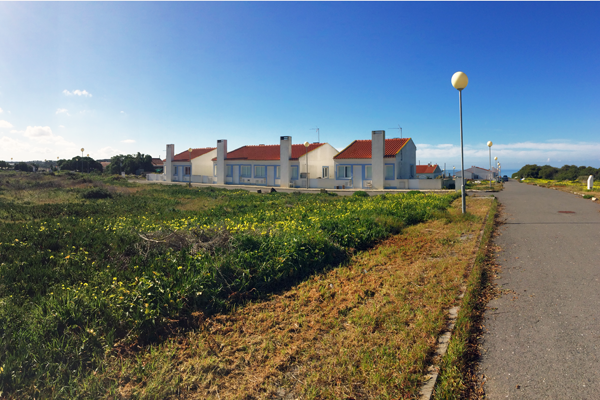
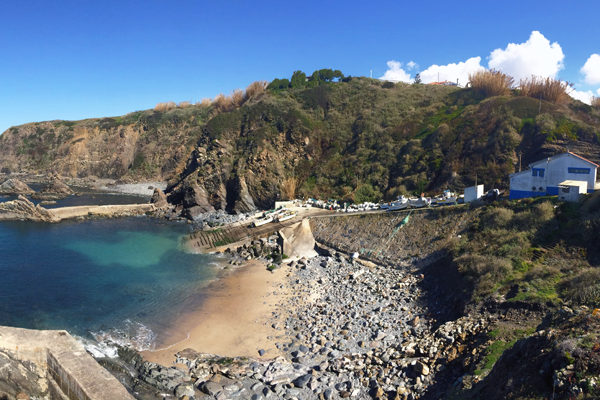
Questions à propos du site
1. What's the meaning of: - maximum (net) occupancy index - maximum (net) use index?
Occupancy index is the quotient between the implementation area and the land area.
Use index is the quotient between the construction area and the land area.
2. In the documentation uploaded there's a reference to the Polis Southwest Coast program; can we have a copy of draw for the small seaport in Azenha do Mar?
The new files AZENHA_DO_MAR-PT-SS-FISHING SEAPORT PROJECT.dxf and AZENHA_DO_MAR-PT-SS-FISHING SEAPORT SURVEY.pdf are now added to the competition folder (available for download in folder 0-New_Docs_After_Launch), where you can find the requested information.
3. Can one propose a system of growth on the slope or does one have to stick to the flat area?
The proposal should focus on the flat area of the village; however, some structures may be planned for the steeper areas, if properly justified and provided they are not heavy construction.
4. What is sought exactly? A system of growth? An urban plan?
As mentioned in the competition files, for the project area competitors are asked to draw up an urban plan that can be developed at various scales, and also to define and develop the following aspects:
The functional articulation of various uses and activities; The location and the design of the various functional areas and buildings; The design of public spaces (technical and/or schematic design, in a way which clarifies the proposal) that are considered most relevant; The definition of typologies and the design of buildings (technical and/or schematic design, in a way which clarifies the proposal) intended for accommodation (tourism and housing); Regardless of developing the design of other buildings or, eventually, facilities considered to be fundamental to justify the proposal.
5. What drawings should the entry include? Any specific number of plans, sections, elevations, renders? Any scale in particular for any of them? Any specific order on the boards?
See the competition rules number 4.4."Items to Submit".
Number of plans, sections, elevations, renderings, is not pre-defined; it is at the competitors' discretion and should communicate in the best possible way the proposal's concept and development.
6. What is the program of this site? only urban plan or build any construction?
See the competition files.
See answer 4.
7. Would it be possible to obtain the plans of the existing onsite houses and other buildings?
The new files AZENHA_DO_MAR-PT-PS-FAMILY HOUSES.pdf and AZENHA_DO_MAR-PT-PS-FISHING PARAPHERNALIA STORAGE.pdf are now added to the competition folder (available for download in folder 0-New_Docs_After_Launch), where you can find the requested information.
8. Who owns the houses to be demolished? Are they privately owned? If so what is the impact on owners for their demolition? Do they need to be relocated?
The Municipality of Odemira is the owner of the project area's land. The buildings to be demolished are precarious buildings that have been informally and illegally built. Competitors' proposals should include the definition of typologies and the design of buildings (technical and/or schematic design, in a way which clarifies the proposal) for housing use (both for tourism and for housing).
Housing planning should increase the supply in 15 to 25 new residential housing units. These new homes are to ensure the housing needs to relocate some families living in buildings to be demolished and keep a few for new families who want to settle in the village, ensuring a slight slack in the housing supply to keep up with the expected migration dynamics.
9. How is the town administered? Is there a council? Is there a committee? Is this attached to a larger agglomeration?
Azenha do Mar is a village integrated in the parish of São Teotónio, which in turn is integrated in Odemira Municipality. São Teotónio parish headquarters is located about 13Km far, and the municipality headquarters is located about 28Km far from Azenha do Mar.
10. Who owns the fields adjacent to the town? Is this one corporate? One farm? Several farms? What is their network of distribution? Regional? National? European? How is this organized? Are the villagers involved in any ways?
The existing intensive farming in adjacent areas to the village is managed by private agents. In many cases they are multinational companies with their own networks for the marketing of their products, and although there is some part of the production for the domestic market, a large part is exported, mainly to Central Europe.
The main activity of the resident population is related to the fishing activity and there is also some people who work in the local restaurant. Nowadays there are many immigrants working in the greenhouses that surround the village; however, they live either in the farms where they work or on other villages, such as Brejão (about 4Km from Azenha do Mar) and São Teotónio (about 13Km from Azenha do Mar).
11. How are the funds for development organized? Regional? Communal? National? What are the allocation per year?
Investment in urban development comes from the municipal budget. The municipality may decide subsequently to sell some parcels of land and let the buildings' construction in charge of private or eventually make concession contracts for the construction or management.
12. What is the typology of existing houses (living quarters+ how many bedroom?)
See answer 7.
13. What are the chimneys for? Ventilation or fire?
Existing buildings' chimneys are for smoke extraction, whether of combustion heating systems or of kitchens.
14. How is the land division organized? To whom belong the empty lots?
Odemira Municipality is the owner of the project area's land; some of the existing buildings to keep though are private (but built on municipal land).
15. Amount of children's living in the town? Where do they go to school for primary, secondary, high school?
Age distribution of the residing population in 2011 (Census: INE):
0 to 4 years old - 4 local residents; 5 to 9 years old - 5 local residents; 10 to 13 years old - 4 local residents; 14 to 19 years old - 12 local residents; 20 to 24 years old - 16 local residents; 25 to 64 years old - 69 local residents; more than 65 years old - 18 local residents. Total number of local residents = 128.
Brejão is the closest village and where the population of Azenha do Mar goes for some essential services such as primary school and kindergarten. Grammar/high schools are located in São Teotónio. In Odemira there is none higher education institution (college or university).
16. Is there a truck coming selling food on a daily basis, weekly basis? Where are located the closer shopping facilities? Where is the closer petrol station?
At Azenha do Mar there is no spot for selling or distribution of food; there is only the "Azenha do Mar" restaurant and a hunting and fishing gear shop. Brejão is the place with greater proximity, where the population of Azenha do Mar finds some essential services, such as the small minimarket, the ATM, the primary/elementary school, the kindergarten and the sociocultural center. The other local services are located at São Teotónio parish, such as the pharmacy, the health center, middle school and grammar/high school, supermarkets ou petrol stations.
17. Is there a light pole at the harbor to indicate the port at night?
There is no signal light on the fishing seaport. There is a spotlight which illuminates the ramps and the boat's access to sea and has an operational function, since normally the drudgery starts around 5:00 o'clock in the morning.
18. Is the water mill still in place? Can we reach it by foot? Has it some charm?
Thre is only the remains of the old mill's construction (mill powered by water) that is currently virtually surrounded by vegetation which makes it difficult to access; however, its location next to the water line is almost contiguous with the Rota Vicentina route. It was the mill that eventually gave its name to the village "Azenha do Mar".
19. Where is the small café?
The only permanent presence is the restaurant "Azenha do Mar". The small cafe that is mentioned in the competition information, when a brief description of the existing is made, corresponds to one of the precarious buildings, located between the cliff and the main square, which is informal and provisionally used by local residents for this purpose. Still, the competition program identifies other building needs, with uses complementary to housing, including the need for an eating and beverage facility and/or small cafe or kiosk.
20. What is the average age of the inhabitants?
See answer 15.
21. Do the women work in the fishing and the agriculture? Do they have other jobs in Azenha do Mar? Or in another city?
Some women work in "Azenha do Mar" restaurant, others are seamstresses, but mostly the village's women are housewives and also, generally, are the women who dedicate to the planting/tending of the small subsistence vegetable gardens existing in the village. Probably, in many cases, women also give support to family fishermen at the specific work (preparing the nets and other paraphernalia for fishing) for their exits out to sea.
22. How many boats are in Azenha do Mar? During winter, do they need to put them out of the sea?
There are on average about 15 boats at Azenha do Mar. Currently, there are no conditions for mooring/anchoring of vessels in the fishing seaport's bay and the boats are pulled ashore through the ramps. The boats are left on the access ramps and, especially in winter, when the strong sea waves are more frequent, the fishermen try to pull the boats to the highest ground possible of the small seaport's area, to ensure greater security against bad weather.
23. There are few storages for the fishermen but we can still find some fishing nets everywhere in the village. Are the existing storage enough? Do the nets have to be outside?
In addition to the existing storage facilities at the fishing seaport area, integrated in the strategic area, there's the need to create a small area for storage of fish traps and bait, which should be closed but outdoors or very ventilated. The fish traps volumes make it impossible to storage on the onsite existing facilities and the baits have a temporary storage that must be in much ventilated places and the nearest to the fishing seaport possible.
24. What is the working routine for the local fisherman? How often do the fishermans go to fish? How long It takes? What is the fishing season?
Fishermen keep their activity throughout the year, provided the weather conditions allow the exit to the sea. Of course, in winter it is more common situations arise from bad weather that forces them to stay on land because minimum security conditions for fishing are not guaranteed. The duration of daily work is about 5-6 hours, usually starting around 5:00 a.m. and return around 10:00 in the morning in time to sell the fish at auction. The rest of the day is spent preparing the nets and other gear for the next day's toil.
25. Is it possible to provide the contestants with more detailed drawings (or any other source of information) considering the transitional area, the small fishing seaport and the south bay?
There's no more information than the one already made available in the competition folders.
26. How much difference in levels at the harbor between low and high tide?
The maximum recorded high tide was 4.0 meters and the minimum recorded low tide was 0.2 meters.
Peut on intervenir avec du projet architectural et urbain en dehors de la limite jaune (PROJECT SITE) tout en restant dans la limite rouge (STUDY SITE) ?
Yes, as long as the competition program and the stated constraints are complied with.
Que signifie la limite violette (TOPO PROPERTY LIMIT) présente sur le plan DXF ?
It identifies the limit of the property that Odemira Municipality owns, which includes all the project area and also a part of the strategic area.
29. Is the existing grid street network to be strictly preserved at its current condition, in terms of form and circulation, or may it be reconfigured according to the proposal’s main aspirations?
The streets may be reconfigured accordingly to the proposal's intentions.
30. Is the existing strategic site’s east boundary (adjacent to the agricultural lands) to be strictly preserved in its current form?
The referred line is to be respected. It marks the boundary between municipal property and private property (with agricultural use).
31. In the north-east corner of the project site appear to be two vacant plots, separated by a street. May those plots be joint to a common one or reconfigured in terms of ground floor plan view, according to the proposal’s main aspirations?
Yes, streets and plots of land/vacant blocks may be reconfigured.
32. Is there any existing infrastructure that facilitates the access to the south bay? Can people access the beach nowadays? If yes, how?
The only existing access to the south bay is a pedestrian one, with access from the street to the fishing seaport and from the south ramp of the fishing seaport. The Rota Vicentina route passes by the south bay with a small wooden bridge, downstream from the old mill.
33. What are the works that the preparation of the “fish basket” comprises of (ex. cleaning, skinning, carving the fish)? Does the fishermen association deal with freezing and packaging procedures as well or does it only sell fresh fish?
It only sells fresh fish; "Sea Basket" 's fish preparation consists on cleaning (wash, peel and eventually cut) and packaging.
34. What is the maximum floor to ceiling allowance (floor height) according to the local building standards and what is the floor height of the existing residences?
According to Odemira Municipal Master Plan, the dominant characteristics of the buildings in the surrounding area, particularly regarding the alignment of facades and the dominant height should be respected, as well as other defined urban parameters, such as (Urban and Building Regulation of Odemira Municipality):
1- Maximum facade's height for housing buildings of 1 floor is 3.10m.
2 - Maximum height, floor to floor, in housing buildings of more than 1 floor is 3.00m.
3 - The height limits set in the previous numbers can be increased to 3.50m in case of buildings for commerce or services uses.
4 - Excluded from the above (1 to 3) parameters are the cases in which the interior areas' dimensions and the architectural design fully justifies it.
Azenha do Mar's existing buildings comply with the above maximum heights.
35. What is the construction system of the existing buildings (ex. cement blocks, masonry, concrete frame& brickwork, light-frame)?
In general the existing buildings to maintain have a structure of reinforced concrete pillars and beams and brick walls.
36. What exactly do you mean by “exceptions to the obligation to comply with the above urban parameters include interventions that are intended for implementation of tourist facilities…”? How many floors (maximum) may the tourist facilities (residencies) consist of?
Exceptions apply to tourist facilities. There's no legally defined maximum for these exceptions; they should be well thought out and justified by the project, considering the characteristics of the site where they are implemented together with the proposed design.
37. how is the dirty water managed? is there any forms of treatments already in place?
The waste water is handled in the existing wastewater treatment plant (ETAR) which became operational in 2003 and is dimensioned for a population of 300 inhabitants; however, it is currently in poor condition.
38. how is the drinking water supplied to the town? Is the water in the stream drinkable?
The urban area of Azenha do Mar is supplied by drinking water through the public distribution network. The water comes from the dam of Santa Clara-a-Velha.
39. how is the electricity supplied to the town? is there any form of alternative system in place?
The electricity supply to Azenha do Mar is done through the national electricity distribution network.
40. is the stream running all year?
Currently the water line/stream flows throughout the year, although there are some seasonal variations.
41. Are there any kind of landscape restrictions or natural restrictions?
Azenha do Mar is integrated in the Natural Park of Southwest Alentejo and Costa Vicentina, in Sítio de Interesse Comunitário (SIC / Site of Community Interest) and in Zona de Protecção Especial (ZPE / Special Proteccion Area) from the southwest coast of Natura Network 2000. The landscape intervention guidelines relate to the preservation and enhancement of habitats and natural ecosystems in harmony with human occupation and use of the territory.
42. what kind of ground is this site?
The project area is classified as urban land and the strategic area is classified as soils belonging to the national ecological reserve.
43. which is the difference between the red area and the yellow area?
The yellow area corresponds to the project area and the area enclosed in a red line corresponds to the strategic area.
44. is it possible demolish the existing buildings?
Both buildings to demolish and to maintain are identified in the competition files. It is not allowed to demolish the existing buildings to maintain.
45. What is the ownership status of the residences on the assigned plots to be retained, are they rented, leased or privately owned?
Not relevant. The project area's land is owned by Odemira Municipality.
46. Do the existing houses belong to specific typologies? Are there any plans?
See answer 7.
47. Is the new port plan with the new ramps available in Cad form?
See answer 2.
48. What are the scales/drawings required for the submission?
See answer 5. It is at the competitors' discretion and should communicate in the best possible way the proposal's concept and development.
49. In what scales should the strategic site and project site interventions be presented?
See answer 48.
The strategic site is a larger situation covering the competition area proposed by the city and should allow the formulation of a strategy for an urban-architectural project. The project site is a part of the strategic site (which requires a greater development level, more attention to details and programmatic goals' specificities) on which to formulate an urban-architectural project.
50. Could you specify the minimum submission requirements (plans, sections, master plan etc)?
See answer 5.
51. Can we change the street pattern / block size?
See answer 31.
52. Is it possible to convert certain streets to pedestrian zones?
Yes, it is.
53. What is the fishermen's "paraphernalia" contained in the small buildings on the south of the project site? Are those buildings rented or owned? Can we relocate the "paraphernalia"?
The referred facilities are used by fishermen to store fishing gear and are to maintain.
54. Please verify that the residential tourism part of the brief consists of two different housing programs: a 20-50 bed tourist resort and 15-25 residential units.
The aim is to diversify the supply of housing through the creation of a tourism facility with a capacity for 20 to 50 beds; and increase the residential housing supply by building 15 to 25 new units.
55. What is meant by the phrase "facade alignment" p10/14?
It refers to the alignment of the main/front facades of existing and proposed buildings.
56. Could you clarify the terms "maximum net occupancy index" and "maximum net use index"? With regard to the building code, how should covered outdoor spaces be counted?
See answer 1.
57. How many parking spaces should we calculate? How many are meant for visitors? How many for residents? Should they be covered?
Neither the number of parking spaces nor their physical characteristics are made explicit; these will be up to the competitors's discretion/proposals.
58. Regarding residents' parking, should it be incorporated in the house/property or could it occur along the street?
New buildings should provide parking spaces inside the lots; however, another option may be accepted if justifiable.
59. What is the purpose/use of the narrow pedestrian paths that are left between the house plots, in the middle of the block?
The small pedestrian corridors between the houses are there because of the need to ensure direct access to the backyards, without having to go through the house itself, since much of the work and preparation for the fishing activity would be done in these areas.
60. Do people swim in the south bay and what time of the year is it safe to enter the water?
One can swim in the south bay at any time of the year, if the sea conditions allows. Of course, in winter time there are more days when weather and sea conditions do not allow access safely.
61. What kind of facilities are allowed on the South Bay? Is it possible to propose reversible ephemeral structures? Is it possible to propose permanent structures?
It is possible to propose temporary and reversible structures and also permanent structures; these should be properly justified and integrated in the landscape.
62. What is the wind pattern like during the year in ADM? Where can we find detailed information regarding climate conditions?
For weather information look it up at the Instituto Português do Mar e da Atmosfera (IPMA) website.
63. Is it possible to redesign existing public infrastructures, such as viewing platforms, sidewalks, walking surfaces etc?
Yes, it is.
64. Does the competition ask for the design of a new restaurant, fishing and hunting shop, and boats repair workshop, in addition to the ones that already exist? If no, can the existing restaurant, fishing and hunting shop, and boats repair workshop be relocated?
The existing restaurant and hunting and fishing shop are to maintain.
As building needs, competitors should propose a new eating and beverage facility and/or small cafe or kiosk; and facilities for the handling of fish for the "Sea Basket" project (independent of the hunting and fishing shop).
As for the workshop for boats repair, it is installed in a precarious building expected to be demolished, so the location of the warehouse/workshop for boats parking and repair may be relocated.
65. Is it generally possible to design new structures with underground spaces?
Yes, provided these are not for residential purposes.
66. Why is algae no longer collected in the town? Is it not economically viable? How can it continue to be considered as a resource?
Tere are descriptions that sea temperature variations combined with the intensification of agriculture in the coastline contributed to the disappearance of algae; however, there are also recent reports which claim that the presence of algae returned in Azenha do Mar's seawaters.
67. Do the town people work on adjacent agricultural land? What kinds of agricultural products are grown on the farm land immediately adjacent to the project site?
See answer 10.
The existing intensive farming in areas adjacent to the village is dedicated to the production of fruit and vegetables, including lettuce, tomatoes, cucumbers, peppers, red fruits.
Le site est lié au thème suivant
Comment créer une dynamique positive à partir d'une situation difficile ? De nombreux sites doivent faire face à des situations urbaines difficiles, relevant de problèmes de différentes formes : économique, environnementale et urbaine, ou encore de valeurs. Confrontés à ces difficultés, ces sites constituent pourtant des terrains propices à de nouvelles dynamiques, s’appuyant sur des scénarios de partage ainsi que sur la régénération des outils de la discipline urbano-architecturale.
Questions à propos du site
Pour pouvoir poser une question, vous devez être connecté (et, par conséquent, inscrit au concours).
Ve. 16 mai 2025
Date limite de soumission des questions
Ve. 30 mai 2025
Date limite de réponses aux questions
Avant de soumettre votre question, assurez-vous qu'elle n'apparaît pas déjà dans la FAQ.
Merci de poser vos questions sur les sites dans le menu Sites.
Merci de poser vos questions sur le règlement dans le menu Règlement.
Si votre question ne reçoit pas de réponse dans les 10 jours, merci de vérifier qu'elle ne figure pas dans la FAQ sous un autre intitulé ; sinon, contactez le secrétariat concerné par email (secrétariats nationaux pour les sites, secrétariat européen pour le règlement.)