Bergen
Les Dossiers synthétiques et d'enjeux sont disponibles gratuitement.
Merci de vous inscrire et vous connecter pour accéder au Dossier complet de site.
- Dossier synthétique EN
- Le site sur Google Maps
- Retour à la carte
Données synthétiques
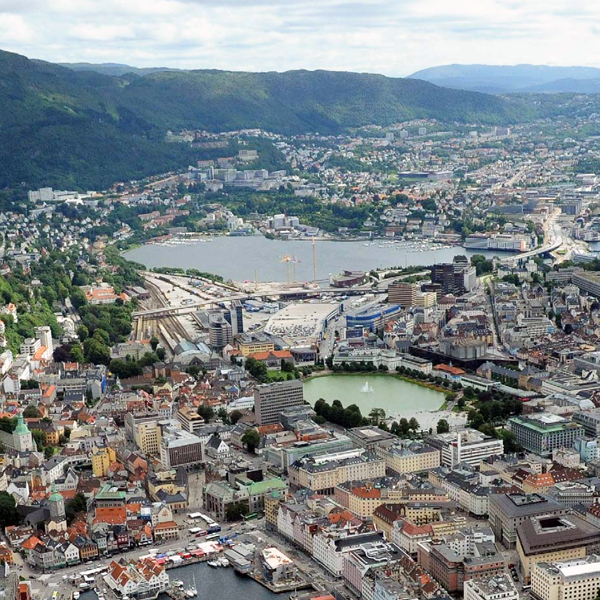
Category Urban - architectural
Location Grønneviksøren, Bergen, Norway
Population Bergen 268,000 inhab. – City center 40,000 inhab.
Strategic site 64 ha - Project site 7.7 ha
Site proposed by Bergen municipality (in collaboration with Hordaland county)
Owner(s) of the site Bergen municipality and BIR AS
Commision after competition Building commission
Team representative architect - urban planner - landscape architect
Information complémentaire
How can the site contribute to the adaptable city?
Bergen calls for ideas for a new housing project and plan for a waterfront area in Grønneviksøren just south of the city’s historic center. The site’s location and quality makes it suitable for showcasing progressive solutions in urban design and architecture. The municipality has pin-pointed the Europan site as an area for progressive urban solutions. Bergen municipality asks for proposals for a new housing project that can introduce new ideas of sharing and co-residing. The municipality wants ideas on the use of landscape and water, building typologies and programs for this central spot in Bergen.
City strategy
The Bergen Region is currently undergoing a rapid growth with an expected rise of 100,000 citizens in the coming 15 years. In order to sustainably accommodate this growth, a coordinated planning and transport plan was devised based on a new light-rail system. The aim is that the new and planned light-rail lines will be the start for a significant densification of the existing urban fabric. The Europan site encompasses many of these local discussions on urban development; densification in central Bergen and around the planned light-rail stops and waterfront regeneration.
Site definition
The Europan site has a unique location on the south side of Lungegårdsvannet by the Møllendal River outlet. Located just outside the old town center, the Europan site has a long history as an industrial area, including milling back to the Middle Ages, and storage for the city’s technical department in recent times. Much of the Møllendal area has for decades been inaccessible and unsuited for public use. Now, however, a transformation is on its way. The site represents an important part of the potential for residential infill and new urban development in the immediate surroundings of the city center.
Through a radical transformation the area will be developed as a high quality urban area both for visitors and new residents. Transformative projects in the neighborhood are completed or under development, including the new Art Academy of Bergen, 720 student flats on the neighboring site and residential buildings east of the river. A planned light rail stop will also add to the development. The site is also part of a coherent recreational zone surrounding the Lungegårdsvann and Damsgårdssundet.
Future of the site in relation to the site family and to Adaptability
The Europan site is to be a pilot housing project for active mixing of different demographics, different concepts for sharing and for sustainable lifestyles. Other focus areas include:
- Good solutions for climate change adaptions and energy efficiency;
- Good living conditions for all age groups, especially families;
- Interaction between the new building area’s public space and adjacent green areas;
- Balance between a dense city, the quality of living and outdoor space.
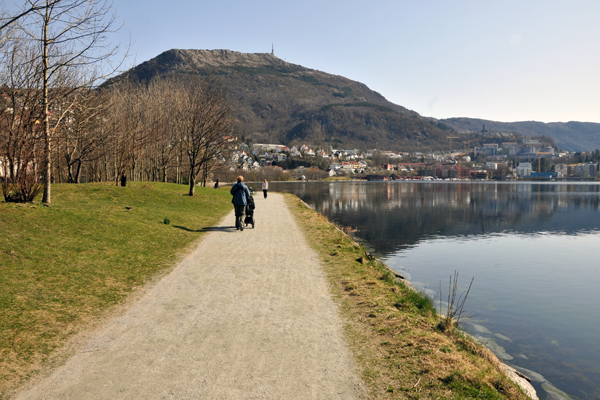
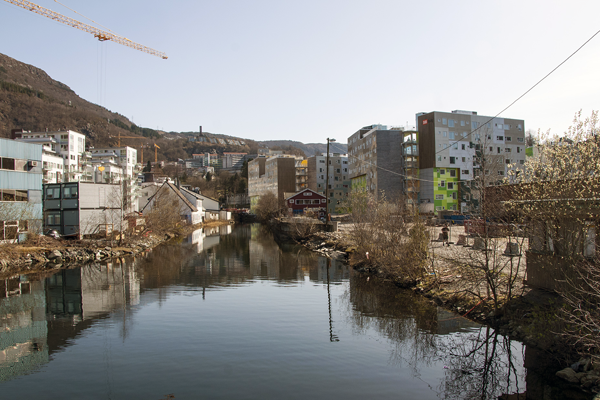
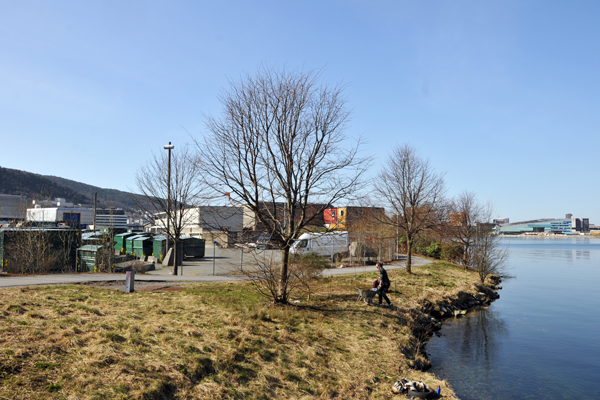
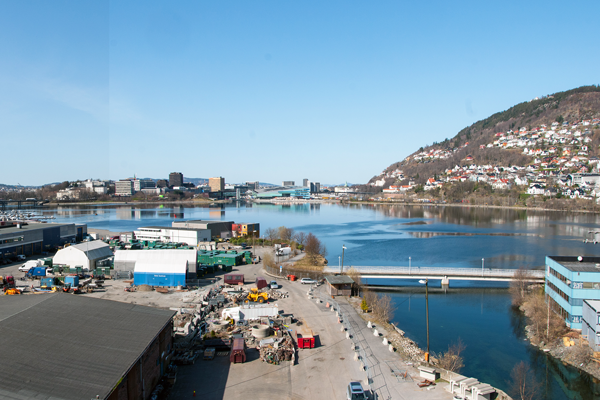
Questions à propos du site
We have been through the complete site folder, but cannot find any drawings containing ordnance survey datums on the site. A requirement in the brief is that no building should exceed 16m above sea level, and this is hard to relate to/ comply with without a datum.
Current height information available is provided in the file BERGEN-NO-SS-M1-1-3D and BERGEN-NO-PS-M1-4-3D in the folder 0-New_docs_after_launch.
A requirement of the regulating plan is that the floor level on the first floor of new buildings shall not be lower than 2.5 metres above sea level. Therefore it is likely that most of S1 ground will be redesigned and raised to meet this requirement.
Another requirement of the regulating plan is a variation in building heights up to 6 storeys (22m), where 30% of the buildings can exceed 16 metres above sea level.
Could you please upload cad file "BERGEN-NO-PS-M1-3" in a recent .dwg version, such as 2011?
The file is now available in an AutoCAD 2013 format in folder 0-New_docs_after_launch. The file is called "BERGEN-NO-PS-M1-5.dwg".
The new building density to consider (140-210%) of floor area ratio is about the S1 area or also include p1 and p2 areas?
Just S1.
What is the minimum distance between new buildings and the borders?
The regulating plan doesn't have specific rules concerning minimum distance between buildings and border areas, the future parks and Møllendal's road. The road however is up for renewal (Competition brief page 14) and shall in the future be reconfigured with pavements on both side and a two-way traffic cycle lane. The reconfigured street with its minimum dimensions is available as a dwg file. The minimum new street dimensions are also available in the regulating plan dwg file. The distance from the buildings towards the street will be a matter of design and of consideration of which other elements one eventually will want to add to the minimum street profile (such as trees, threshold areas, etc).
Regarding New Buildings (under competition assignment and guidelines) when you write: "Density between 140 – 210 % floor area ratio" is that with regard to the whole site (zone S1, Park1 and Park2) or just S1?
Just S1.
Is it possible to build a car park underground? Or must this part of the building be 2.5 m above the sea level?
The current plan has no regulations against building an underground or partially underground parking garage. This part of the building does not necessary need to be 2.5 m above the sea level, since it can withstand being flooded (see page 23 in the competition brief). The proximity to the water, existence of polluted masses and risk of flooding will however impact the economics of a parking garage.
At the document that is called E13 Topic text three themes are presented: P 5 T1 - Welfare State versus Self-organization P 6 T2 - Segregation versus Sharing p 7 T3 - Object versus Project (process) Is that right that for this particular site T2 is the central topic?
That is correct. The municipality wants to build a pilot project for new concepts of sharing.
Is the topic T1 "Welfare State versus Self-organization" actual for this particular site. We understand that socioeconomic contexts in different countries of Europe are different, there fore we are asking, shall we look at issues as incentivised growth and bottom up development, at the site which possibly will be developed in more conventional way?
"Sharing v Segregation" is the key topic for this site, but looking at how the site can allow for and support self-initiated activities is also a possible dimension.
Does the Møllendal River connect both lakes – Lungegårdsvannet and Svartediket? If so, is there any part that goes underground?
Yes, the Møllendal River connects Svartediket and Store Lungegårdsvann. The river is marked as a blue line on the map on page 9 of the competition brief. The middle part where the line is missing indicates where the river is located underground.
Can the AA1 building on the Northern part of SS1 parcel be demolished?
The program of the sewage pump (AA1) cannot be relocated. The built structure over the pump can be demolished and rebuilt in order to adapt the form and expression of the building. Incorporating it in another building or structure can be challenging due to the specific nature of its function (odour nuisance).
The "Bergen-NO-PS-M1-1" .dwg file asks for missing SHX files and all the reference files are missing, which makes the file almost complete empty; could you please upload the missing files?
There is no need for the referenced files. The file contains a plan of the Møllendal Road and five sections. A new file without references, called "Bergen-NO-PS-M1-4", has been made available in folder 0-New_docs_after_lauch.
As reported in the competition brief (page 23), "Maximum 30% of buildings can exceed 16 meters above sea level (corresponding to 4 storeys)." Are the 2,5 meters of ground floor included in the height of 16 meters?
Yes.
Can you specify and give more details about soil contamination - which pollutants can we find where on the site? (S1, P1, P2) Where are the sources? How high is the pollution and how dangerous are they to human health?
Large parts of Grønneviksøren were a former landfill and the area has been for many years occupied with several industries. The pollution is lower in P1 than in the remaining parts of the site.
The greatest health risks for humans are associated with exposure to hazardous waste, heavy metals and harmful chemicals , which can come from air (toxic chemicals from the soil can be vaporized), groundwater and soil (harmful chemicals may be absorbed through the skin after contact with contaminated soil, and vegetables and other edible plants grown in such soil can absorb chemicals).
This is a typical condition of former landfill and industrial sites, and one which requires proper remediation measures so that development can take place. The environmental impact assessment carried out as part of the regulating plan, has presented a number of measures which will need to be followed. Technical solutions will be further detailed in the future implementation phases, so they are not part of the Competition scope. Here the most important will be to cover the contaminated masses with clean soil, so that it is not possible to come in contact with the masses. This is in turn done in combination with other measures, such as properly encapsulating the remaining polluted soil and/or properly removing parts of it to avoid the risks associated with vaporized chemicals.
Other important measures will be the use of pile foundations for buildings, and the hardening of outdoor surfaces or other methods to keep water out (to prevent leachate formation.
Stormwater in the built area shall not be allowed to infiltrate the soil, but instead guided towards Møllendal river. Møllendal's road (Møllendalsveien, o_V1) will receive stormwater from the surrounding areas, and must have an inclination from either direction towards o_V2 – a local access to Grønneviksøren, by the western side of the student housing blocks. A fall from Møllendal's road to Store Lungegårdsvann/Møllendal's river, should be established, from about level 2.1 on the road, so that the water can then be able to run directly back to the river, along o_ V2 and on through the future river park (o_Park2).
Could you please add contour topographic line +2.50m above sea level?
Height information is provided in the file BERGEN-NO-SS-M1-1-3D and BERGEN-NO-PS-M1-4-3D in the folder 0-New_docs_after_launch.
Can the wood be used even as structural element?
Yes.
Is it possible to built some services on the park area (bike rent, kiosk, etc…)?
Please see the municipality's answer on how strict the boundaries between the parcels of land in the regulation plan are in the document Report_from_site_visit_Bergen in the folder 0-New_docs_after_launch.
Is an analysis of sun radiation available?
No.
What is planned on the top right site of møllendalen river? "163/579, 163/20, 163/602"
The top right side of the Møllendal river is part of the Møllendal's east plan which was approved in 2010. The properties 163/579 and 163/20 correspond to the development parcel B1, while 163/602 correspond to the development parcel B2. Møllendal's east plan has regulated for transformation of these parcels from industry to dense urban blocks. The plan allows for three to six-storeys high buildings, with active facades, commerce and retail on the building's ground floor areas which face the neighbourhood square and Mølendal's street, and with apartments above.
The parcel B2 (property 163/602) is now under development, under the market name "Møllestranden". Building's footprint is shown on the plan on page 13 of the competition brief, and 3D illustration by Tippetue architects is on page 17. The building heights vary between 3 and 6 storeys.
Development of parcel B1 (properties 163/579 and 163/20) is as of today not clarified. The developers have recently gotten political approval for a 16-storey high building, which contradicts the Møllendal's east regulation plan and the municipality planner's recommendations, and has been met by opposition from the Hordaland County Council. The authority to make the final planning decision is transferred to the Ministry of Environment. A work schedule for the development of this site is therefore unclear.
Two new illustrations showing the requested information, named BERGEN-NO-SS-P39 and BERGEN-NO-SS-P40, are available in the folder 0-New_docs_after_launch.
How many housing units are planned on the site? 240 on S1, with 400 in total in the new built area. Or 400 on S1?
Please see the municipality's answer on how many units are planned on the site in the document Report_from_site_visit_Bergen in the folder 0-New_docs_after_launch.
Do you have plan drawings on the existing building that is maybe considered preserved on S1? (Belsenbygget)
No drawings are available of the building in Bergen's municipality archive.
What is the minimum distance between new buildings and the existing buildings on the site?
The regulating plan doesn't have any rules concerning minimum distance between buildings. Here will standard building regulations apply (TEK 10).
According to document BERGEN-NO-SS-M2-2.pdf (section: 3-Project_site) the site is strictly constrained in the regulation plan. As it's supposed to be taken as a leading document, is it then possible to do a landfill and increase the land area towards the lake?
The regulation plan opens up for adjustments of the diverse boundaries, and for a small filling of the water within area FSV1, with the aim of achieving good urban design solutions. A larger filling will contradict the regulation plan, and therefore make development more unpredictable.
A requirement of the regulating plan is that the floor level on the first floor of new buildings shall not be lower than 2.5 above sea level. Can you confirm whether you refer to the English first floor (one floor above ground floor in which case this requirement does not make sense) or the Norwegian first floor (English ground floor)
The requirement is referring to the Norwegian first floor (English ground floor).
Do the required building heights include inclined roofs? For example, can a building have an attic within an inclined roof that is above the 16m or 22m respectively?
The building heights stipulated in the regulating plan correspond to the maximum height for all types of constructions, including inclined roofs. In addition, technical elements, up to 3,5m high, can exceed the maximum heights on 15% of the roof surface.
What is the minimum distance in between facing blocks?
The regulating plan does not have any rules concerning minimum distance between facing blocks. Standard building regulations will apply here (TEK 10).
What is the minimum distance in between apartment windows and close facades ?
The regulating plan does not have any rules on this matter. Standard building regulations will apply here (TEK 10).
Le site est lié au thème suivant
Comment intégrer des sites vacants dans le développement urbain ? Des changements d’économie, de gouvernance ou sociétaux peuvent faire apparaître des espaces vacants dans le paysage urbain : complexes entiers de bâtiments en attente de nouveaux usagers, anciennes zones militaires, zones vertes délaissées… Ces espaces sont parfois difficiles à intégrer dans le développement urbain normal/organique car trop grands et nécessitant une adaptation totale. Où chercher les moyens de combler le vide et quand le considérer comme valeur ? Comment donner du sens à la vacance et l’intégrer dans de nouvelles façons de faire la ville ?
Questions à propos du site
Pour pouvoir poser une question, vous devez être connecté (et, par conséquent, inscrit au concours).
Ve. 16 mai 2025
Date limite de soumission des questions
Ve. 30 mai 2025
Date limite de réponses aux questions
Avant de soumettre votre question, assurez-vous qu'elle n'apparaît pas déjà dans la FAQ.
Merci de poser vos questions sur les sites dans le menu Sites.
Merci de poser vos questions sur le règlement dans le menu Règlement.
Si votre question ne reçoit pas de réponse dans les 10 jours, merci de vérifier qu'elle ne figure pas dans la FAQ sous un autre intitulé ; sinon, contactez le secrétariat concerné par email (secrétariats nationaux pour les sites, secrétariat européen pour le règlement.)