Bruck/Mur
Les Dossiers synthétiques et d'enjeux sont disponibles gratuitement.
Merci de vous inscrire et vous connecter pour accéder au Dossier complet de site.
- Dossier synthétique EN
- Le site sur Google Maps
- Retour à la carte
Données synthétiques
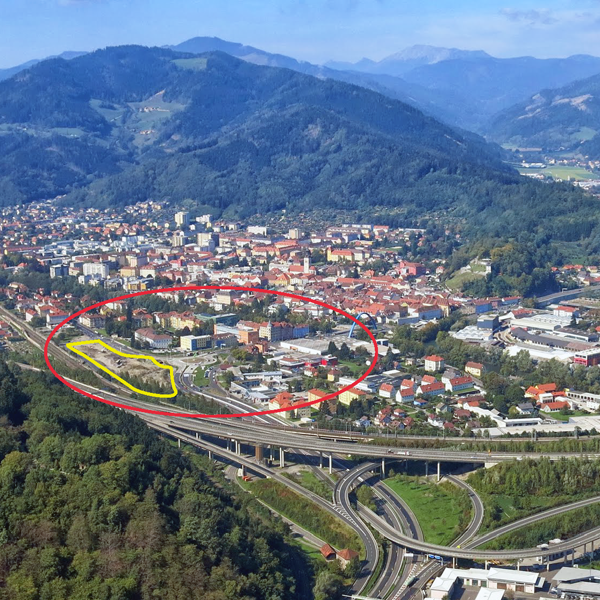
Category Urban - architectural
Location Bruck A.D. Mur, Österreich
Population City 13,000 inhab. - Region 160,000 inhab.
Strategic site 20 ha - Project site 1.5 ha
Site proposed by City of Bruck an der Mur & Federal state Steiermark
Owner(s) of the site Federal state Steiermark
Commision after competition Urban project management role, further involvement in architectural follow-up procedures
Team representative architect - urban planner - landscape architect
Information complémentaire
How can the site contribute to the adaptable city?
Together with its neighbouring towns Bruck an der Mur is in the process of forming one of Austria’s 38 city regions. For this transformation a number of strategic adaptations on both levels – the regional and the city – have to be taken. Corresponding with Europan’s subtheme Segregation vs Sharing within the coming years steps of intensified networking and development towards a cross-linked urban agglomeration on an administrative and infrastructural level will take place, including the implementation of a new regional railway stop right on the site. Directly linked to this new railway line the project site is projected to play a central role within this city region. Its exposed and segregated location has to be re-connected to the city center and to be established as the city’s interface with the region through quality-oriented urban mix-use and a sequence of high standard public spaces.
City strategy
The city aims at strengthening its profile and role within the city region by creating a positive dynamic from the central location and easy accessibility of the project site within the city region. The targeted urbanization of the site draws upon existing potentials in the surrounding study area such as the highly- frequented highways and railroad connections, the local rehabilitation facility, the nearby recreational nature resort and easy walkable connection to the city centre. In order to avoid rash restrictions concerning the use of the project site the city has defined a number of non-targets instead of a precise intended use.
Site definition
The Study Area extends north from the project site, incorporating the Southern part of the town called Murer Vorstadt. It is defined by its strong borders, the river, the railway tracks and two four-lane expressways crossing at a T-junction that recently has been converted into a round-about. To the West the development dates back to the 19th century with multi-storied housing representative for its time, and a health center. To the East a high diversity of building types and mix-use area has evolved including industry, commerce, single family and apartment housing, public service facilities and a big parking lot creating a multi-layered urban fabric. The project site in the South of the expressway is constituted by its islandlike nature bordered by the railway tracks and expressway. At the moment pedestrian accessibility is only possible through an underpass.
Future of the site in relation to the site family and to Adaptability
The municipality and the province ask for a strong vision which shall promote the potential of the site as a central regional hub, including a strategy for a process which is able to implement step by step this vision. How to explore the site’s role as a double-gate of city and region? How to interconnect the territorial scale of the regional infrastructures with the local fabric?
Collective perception of the site – Through a strategy of communication and actors the currently not highly valued site will be activated in the consciousness of the inhabitants and claim its essential position within the city and its city-region.
Strategy of intermediate programs – A curation of temporary activation with a program that highly reflects the local and regional context in order to establish a unique address for the future development of the site; youth can be seen as target group.
"Centre House of the Region": strong vision – The “Center House of the Region” with its adjacent public spaces should not compete with the city center. The project should be able to absorb temporary uses becoming constant. Also it should absorb programmatic openness acting as an infrastructural hub with a strong urban character.
Mobility & Conectivity – A concept for quality-oriented open and public spaces enhancing the length of stay and strengthening the link to the city center is needed. The site´s high connectitvity (including the new regional railway stop) must be fully exploited, focusing on mobility concepts in order to decrease individual road traffic in favor of railroad traffic and pedestrian links.
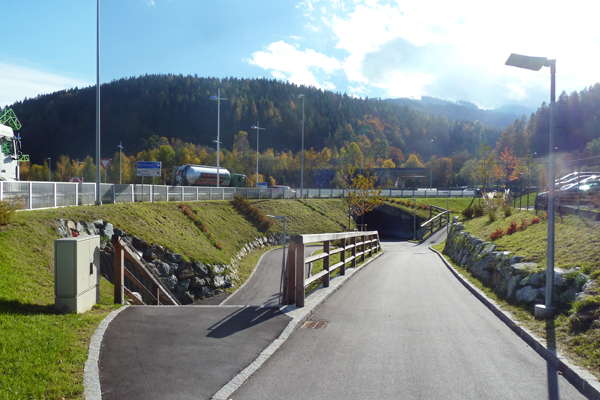
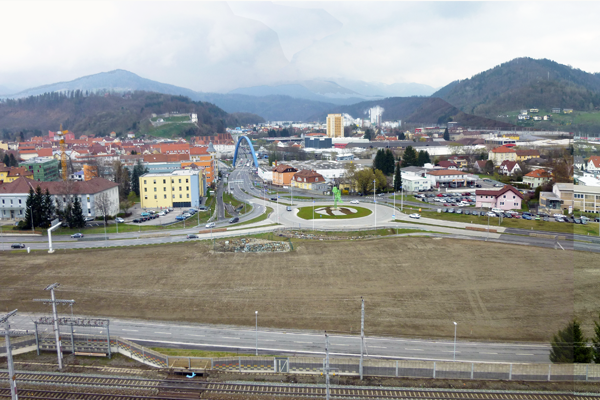
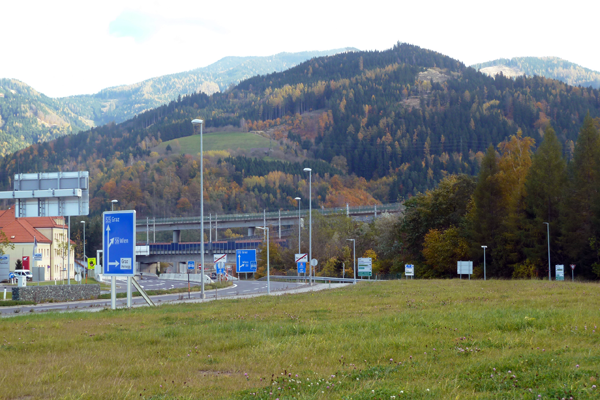
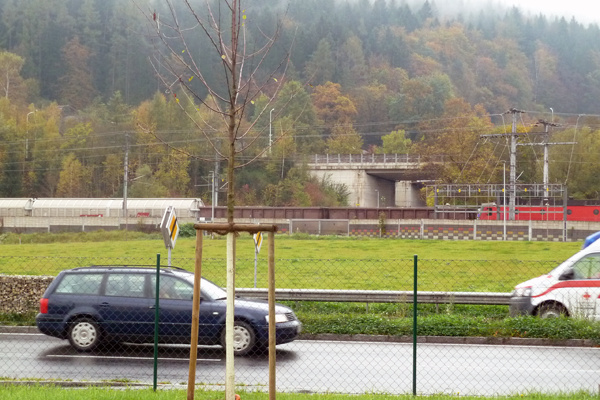
Questions à propos du site
Are there also vector-drawing documents (e.g. DWG) available for "BRUCK-AT-SS-M05.jpg" and "BRUCK-AT-SS-M06.pdf"?
The files "Bruck-AT-SS-M05.jpg" and "Bruck-AT-SS-M06.pdf" are only available as jpg and pdf version. We recommend to superimpose the jpg's in a cad program and draw the outlines of the proposed buildings.
Are there documents available indicating heights of topography and buildings?
Topgraphy: In the file "Bruck-AT-PS-M03" the height differences of the topography are apparent in the naming of layers (in meters)
Building Heights: Information about the building heights will be uploaded very soon.
Is there a 3D model available?
No, there is no 3D model available.
What is exactly meant by the remnants of rural elements on islands 2 as described in the brief? How and where on the Island 2 do they appear?
There are some fragments of farmers structures, e.g. along the river Mur at Brandstetterstraße
Le site est lié au thème suivant
Comment créer une dynamique positive à partir d'une situation difficile ? De nombreux sites doivent faire face à des situations urbaines difficiles, relevant de problèmes de différentes formes : économique, environnementale et urbaine, ou encore de valeurs. Confrontés à ces difficultés, ces sites constituent pourtant des terrains propices à de nouvelles dynamiques, s’appuyant sur des scénarios de partage ainsi que sur la régénération des outils de la discipline urbano-architecturale.
Questions à propos du site
Pour pouvoir poser une question, vous devez être connecté (et, par conséquent, inscrit au concours).
Ve. 16 mai 2025
Date limite de soumission des questions
Ve. 30 mai 2025
Date limite de réponses aux questions
Avant de soumettre votre question, assurez-vous qu'elle n'apparaît pas déjà dans la FAQ.
Merci de poser vos questions sur les sites dans le menu Sites.
Merci de poser vos questions sur le règlement dans le menu Règlement.
Si votre question ne reçoit pas de réponse dans les 10 jours, merci de vérifier qu'elle ne figure pas dans la FAQ sous un autre intitulé ; sinon, contactez le secrétariat concerné par email (secrétariats nationaux pour les sites, secrétariat européen pour le règlement.)