Jyväskylä
Les Dossiers synthétiques et d'enjeux sont disponibles gratuitement.
Merci de vous inscrire et vous connecter pour accéder au Dossier complet de site.
- Dossier synthétique EN
- Le site sur Google Maps
- Retour à la carte
Données synthétiques
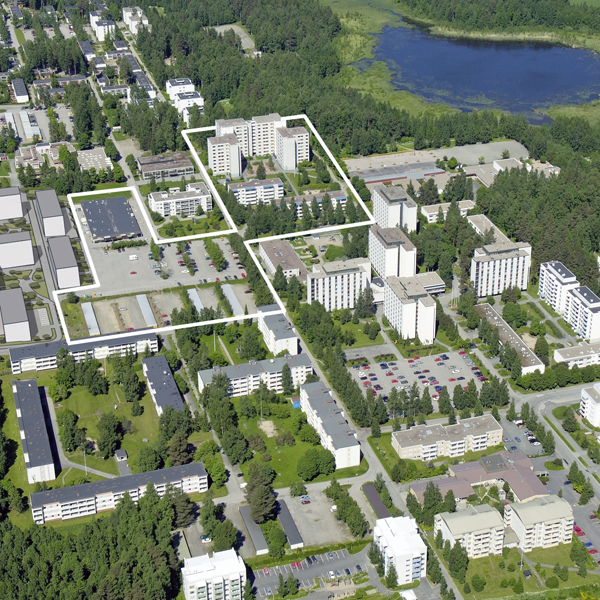
Category Urban - architectural
Location Kortepohja, Jyväskylä
Population 135,000 inhab.
Strategic site 37 ha - Project site 3.7 ha
Site proposed by City of Jyväskylä, The Student Union of the University of Jyväskylä JYY, NCC Rakennus Oy Jyväskylä
Owner(s) of the site City of Jyväskylä, The Student Union of the University of Jyväskylä JYY, NCC Rakennus Oy Jyväskylä
Commision after competition Commission at the level of urban planning and / or architectural design
Team representative architect
Information complémentaire
How can the site contribute to the adaptable city?
The northern part of Kortepohja has been listed by DOCOMOMO as one of the nationally significant modern architectural environments in Finland. The city plan from 1966 was designed by Bengt Lundsten based on a competition winning entry and the area has maintained its original characters until today. The project area to the south is not as coherent as the north, though it follows the same principles: white geometric buildings, large courtyards and green areas between the buildings, car free connections and long internal axis.
The objective of the competition is to study how to densify the southern part of Kortepohja by reducing the over sized parking areas without losing the original characteristics and values of the area. And how to develop Kortepohja to be a vital city district with a more diverse mix of uses.
City strategy
The city of Jyväskylä is located in the lake district of Central Finland. Jyväskylä´s population growth rate is one of the highest in Finland. With the population of 135 000, Jyväskylä is the seventh largest city in Finland.
Jyväskylä is a school and university city with 47 000 students during the academic year, providing a diversity of educational offerings for people of all ages. The multidisciplinary University of Jyväskylä and the JAMK University of Applied Sciences are among Finland’s leading research and educational institutions with an increasing number of international students.
The strategy of Jyväskylä is to be a versatile and livable city with a wide array of housing types and strong neighbourhood centers. Jyväskylä wants to emphasise rich and lively city life.
Site definition
Kortepohja is a city district with 10 000 inhabitants, only 2 km outside of the city center. There are several student housing buildings located in Kortepohja and over 2 000 students living there.
There is a dated shopping center in the middle of the project area and an over sized parking lot next to it. To the east of the center there are student housing buildings K, L and MNOP and Kortepohja church. The MNOP building is in a poor condition and the owner JYY would like to demolish it. The partition walls of the MNOP are also bearing walls which makes it very difficult to adapt it to today’s spatial requirements. The Museum of Central Finland, therefore, would like to study if the building should be restored.
There are no views to Tuomiojärvi lake from the project area but views to Kypärämäki hill in the west are important.
Future of the site in relation to the site family and to Adaptability
The contestants will be asked to design 23 000 m2 of new housing buildings for the area in addition to the current 20 000 m2. The existing shopping center will be demolished and replaced with 2 500 m2 of commercial space.
How to Create Positive Dynamics from a Difficult Situation?
The goal of the competition is to illustrate creative and innovative solutions to densify the Kortepohja area while addressing to the following questions:
- How to densify Kortepohja without losing the original characteristics and values of the area?
- How to strengthen the vitality of the area?
- How to incorporate commercial or communal spaces into the buildings?
- What kind of housing typologies?
- What to do with the MNOP building - renovate, restore or remove it?
- How to develop traffic and parking?
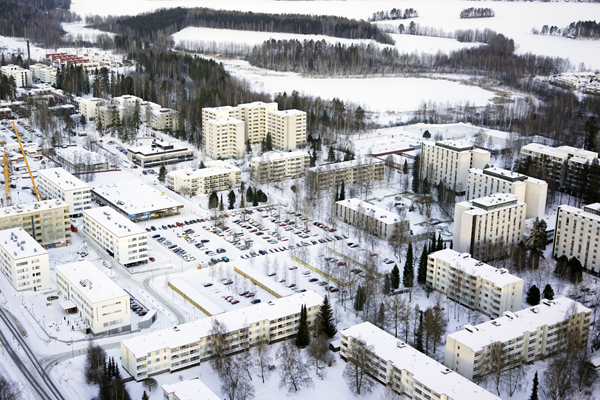
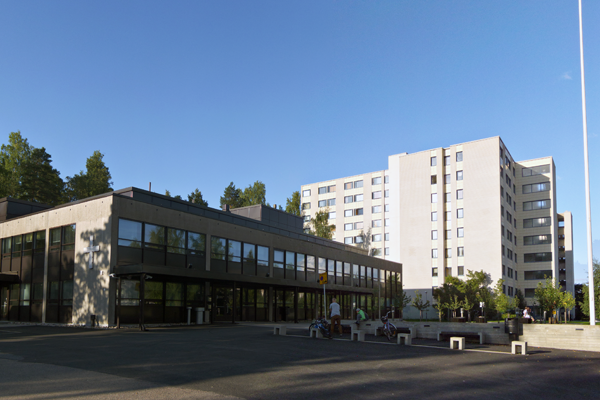
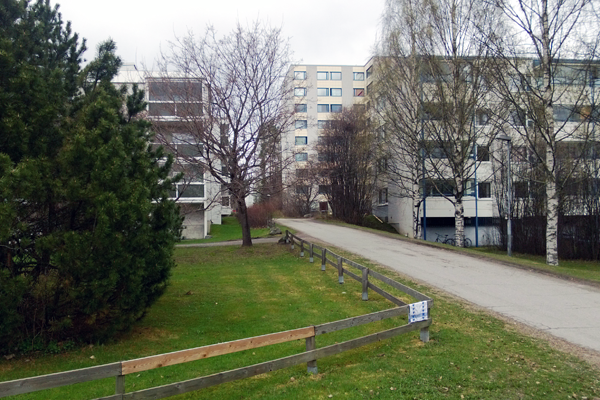
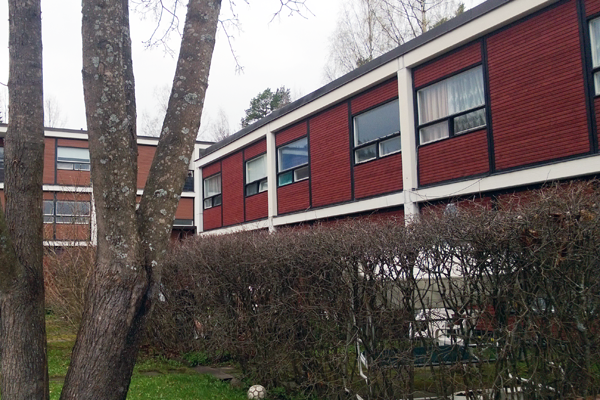
Questions à propos du site
Are buildings K and L only going to host students/student with families? Generally which are the potential users apart from students?
The new buildings that will replace the current buildings K and L are intended for students. The new buildings should have 150–200 apartments, both single room apartments and family apartments. A typical student family living in a family apartment consists of two adults (one or both of them being students) and their child or children.
Given that the Europan official language is in English, would it be possible to get a set of digital drawings with the layer names translated into English?
No, unfortunately we can offer the files in Finnish only.
Can we get the precise sqm for the current building MNOP?
CORRECTION! The targeted building rights for the Student Village block (AL - block 3, plot 1) is 18,000 sqm. We will provide the sqm of the MNOP building shortly.
Does "single room apartment" mean an apartment with one bedroom and one living room, or does it mean one single large room with living area and sleeping area all together?
Single room apartment means a large room with living and sleeping areas all together.
The brief says that the building rights for Student block MNOP+KL is 18000 m2. Is not 18000 m2 but 18500 m2? As for my calculations the current MNOP building is around 13800 m2. You don't have this number?
See page 15, Construction in the urban blocks: "The targeted building rights in the [student village] block is a total of 18 000 m2, which corresponds to the current building rights." The MNOP building is 13,800 m2.
I cant differentiate in the MNOP plans if the facades are structural (except from the GF). I understand that hatch with the bubbles is str.concrete but I cant really see it in the facades.
The facades are made of non-load-bearing concrete elements.
The two-person apartments in the MNOP have 36 qm and we should modify that and make single apartments with 22-25 qm per resident. That makes a total area of at least 44 qm. Could you explain better what to do here in this case?
See page 13, The present building stock - "The bearing partition walls of the MNOP building would make it extremely challenging to alter the floor plan in compliance with present-day functional requirements and the objective of the building’s owner is to replace the old buildings with new ones."
How far down can you dig before you reach the bedrock? Are parking basements an option? Or are only garages / street parking allowed?
Placing all the parking under ground is not a cost-effective way to resolve it. You can place one level of parking under ground where the natural contour enables it or one level under ground beneath a yard deck.
Are the building rights m2 in block K-LPA and block AL fixed (7 500m2 and 18 000m2) or can you shuffle them around if well justified?
They are fixed.
How much can you shuffle the social groups? Are they fixed in the block AL as a student/student-family block and block K-LPA as a senior/family block?
They are fixed because of the ownership of the blocks.
The shelters - can they be part of the parking structure? Or can they be decentralized in basements in the housing? And how many m2 shelter do we need?
Yes, the civil defence centers can be part of the parking structures or be decentralized in basements in the housing? Their sizes should be 2% of the total buildig allowance.
Can you please provide further information and technical details about civil defense shelters? Is it a statuary obligation in both the construction of a new building and the renovation of an existent building?
A civil defense center is a statuary obligation in new buildings. There are four centers in the MNOP-building and the building K has one that is shared with the building L.
You don't need to show any technical details of the civil defence centers, just indicate their sizes and positions in drawings. The centers can be used and dimensioned for other functions such as bicycle storages.
We added page 11 of the information file RT 92-11173 S1-category reinforced concrete civil defence center into the competition folder. You can purchase the whole information file in Finnish here.
K and L should be replaced by 150–200 single room apartments and family apartments. Does that allow freedom for us to decide which number of single and family units do we include, as long as the total sum is 150-200?
Yes, you can choose the number of single and family units.
Does The 6000 m2 of housing in the commercial block refer to "other housing" meaning the units should be 75 m2 each?
Yes, housing in the blocks 7 and 154 should be “other housing”. See page 16, Other housing: “The average floor area of the apartments is approximately 75 m2.”
According to the ratio of 22-25 m2 per resident in the units that belong to the student block, family apartments in that block are 75 m2 each too right? (a couple plus a child)?
See page 16, Student housing: "The target floor area of the apartments varies within the range 22-25 m2 per resident. The apartments are to be designed so that they can be combined and divided as necessary. Some of the apartments are built directly as family apartments."
Student family apartments are dimensioned for two residents (two adults) so they could be approximetely 44-50 m2.
Does the ratio of 1.5 bicycle storages per apartment apply the family apartments and also the student apartments? How many m2 is required per bicycle?
Yes, the same amount is needed for all the apartments. See page 16: "There should be 1,5 bicycle storage places per apartment built in each block and at least half of these should be under a roofed space."
We added page 7 of the information file RT 98-10631 Bicycle parking and sotrage into the competition folder. You can purchase the whole information file in Finnish here.
Le site est lié au thème suivant
Comment créer une dynamique positive à partir d'une situation difficile ? De nombreux sites doivent faire face à des situations urbaines difficiles, relevant de problèmes de différentes formes : économique, environnementale et urbaine, ou encore de valeurs. Confrontés à ces difficultés, ces sites constituent pourtant des terrains propices à de nouvelles dynamiques, s’appuyant sur des scénarios de partage ainsi que sur la régénération des outils de la discipline urbano-architecturale.
Questions à propos du site
Pour pouvoir poser une question, vous devez être connecté (et, par conséquent, inscrit au concours).
Ve. 16 mai 2025
Date limite de soumission des questions
Ve. 30 mai 2025
Date limite de réponses aux questions
Avant de soumettre votre question, assurez-vous qu'elle n'apparaît pas déjà dans la FAQ.
Merci de poser vos questions sur les sites dans le menu Sites.
Merci de poser vos questions sur le règlement dans le menu Règlement.
Si votre question ne reçoit pas de réponse dans les 10 jours, merci de vérifier qu'elle ne figure pas dans la FAQ sous un autre intitulé ; sinon, contactez le secrétariat concerné par email (secrétariats nationaux pour les sites, secrétariat européen pour le règlement.)