Landsberg
Les Dossiers synthétiques et d'enjeux sont disponibles gratuitement.
Merci de vous inscrire et vous connecter pour accéder au Dossier complet de site.
- Dossier synthétique DE | EN
- Le site sur Google Maps
- Retour à la carte
Données synthétiques
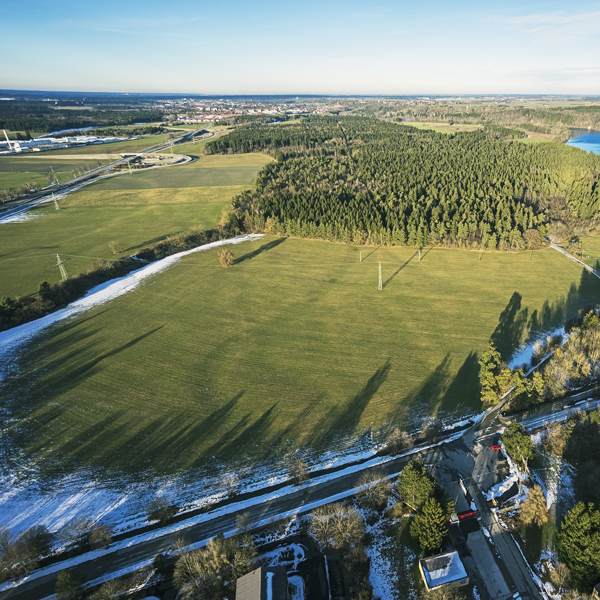
Category urban – landscape – architectural
Location Landsberg, former Lechrain Barracks
Population c. 28,000 inhab.
Strategic site 553 ha - Project site 31 ha
Site proposed by Landsberg Town Council, 3C Carbon Composite Company GmbH
Owner(s) of the site 3C Carbon, Landsberg Town Council BImA (Insti tute for Federal Real Estate), private owners
Commision after competition Outline urban and landscape plan
Team representative professional of urban design - architecture - landscape architecture
Information complémentaire
How can the site contribute to the adaptable city?
Landsberg benefits from its location in the Munich metropolitan region. The state capital and higher education facilities can be reached in only 30 minutes by train or car. The Lechrain Business Park is a former barracks site. Where heavy armoured vehicles were once stationed, today 3C Carbon develops and manufactures ultralight, hightech fibre composite structures for the automotive, mechanical engineering, medical technology and aerospace sectors. In the past 10 years the company has renovated the existing buildings and adapted them to the requirements of a hightech company in combination with new buildings. The objective of the competition is to broaden the spectrum of uses and develop the site as a recreational, residential and work location that takes account of climate protection concerns by the use of innovative technologies.
City strategy
In 2011 the City of Landsberg began with its integrated urban planning concept “Future at the Lech” that is subdivided into six fields of action. The latter pursues the overriding goal of transforming the planning culture of recent years from inductive to deductive; i.e. not merely reacting to prevailing circumstances, but planning in advance so that the consequences for Landsberg and its citizens are logical and positive. The result can and should be a different management structure for urban development. The main focal points of the competition area are the fields of action “Transport and mobility”, “Business, trade and the town centre”, “Open space structure, energy and environment” and “Housing and settlement structure”.
Site definition
The Lechrain Business Park, for the most part owned by 3C Carbon, is situated in the centre of the strategic site. The southern and eastern parts of the study area, including the Lech as a recreational space, are high-quality ecological areas that have been designated a FFH zone. Adjacent to the north are woodlands and meadows that can be developed in the long term. To the west, the site is bounded by federal road B 17 that connects it to Landsberg town centre, about 5 km to the north. The commercial uses on the site of the former barracks are expanding, although the directly adjoining natural areas are protected. How can these diverging functions co-exist, adapt to and even supplement of reinforce each other?
Future of the site in relation to the site family and to Adaptability
The aim is to enable the outstanding landscape to be experienced by the population without disturbing the ecological balance. Besides supplementary health, social and sport uses, a vision for the northern zone exists by which a philanthropic approach is adopted in the form of company housing in a present-day interpretation. The result should be a sustainable neighbourhood based on technical innovation, with building and layout typologies adapted to a wide range of lifestyles. An overall organism according to the campus concept is to be created with supplementary infrastructure. Can entrepreneurs solve the problem of a shortage of skilled employees and lack of affordable accommodation, and bind the employees to their place of work with attractive accommodation analogous to the company housing of the 19th century? Can skilled employees be lured by appealing architectural and urban planning? These questions are related to changing working and lifestyles, and must be seen interactively, taking into account numerous fields of action such as energy and environment or mobility. Can an energetic cycle be achieved on the site by better, forward planning, and can energy resources be generated, consumed and recycled on site? How should this kind of settlement be configured amid high-quality landscape and nature conservation areas? Can this result in an interesting future-oriented interplay of different uses?
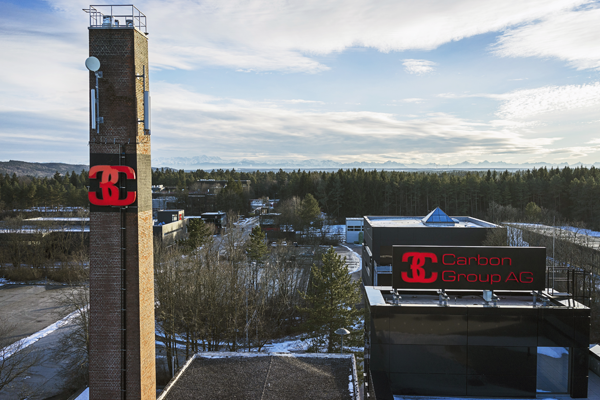
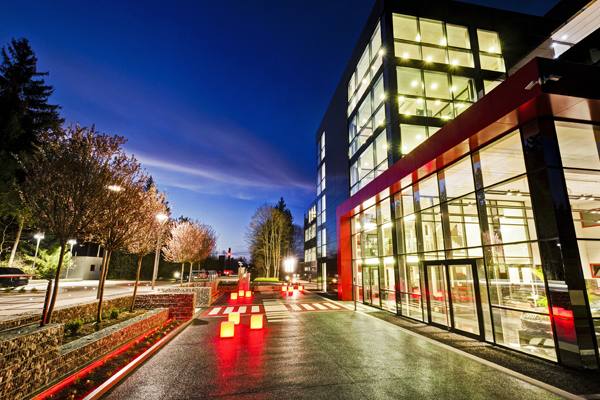
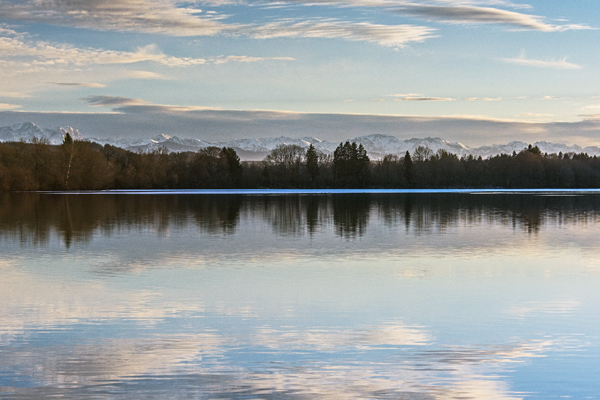
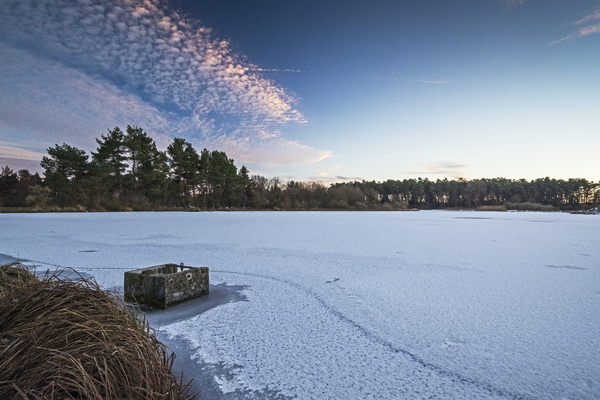
Questions à propos du site
A question to the scales of the plans: - scale for the project site 1:500 on a DIN A1 board: only less than a quarter of the project site fits on the board... is the scale correct? - the same with the first board and the site plan in scale 1:5000
Sorry for the mistake, the correct scale on panel 2 is 1 : 2,000. The scale on panel 1 is 1 : 5,000 (alternative, dependeing from the focus of the project 1 : 10,000).
How is the 3C company going to expand further? Are they going to use the empty buildings north of their grounds or is it up to the participants of the competition what to do with them?
3C will expand in northern direction in the future, but without specific planning yet. So it is up to the participants how to deal with the existing empty buildings.
The green stripes clearly visible on the project site in several aerial pictures (1999, 2003, 2008, 2009) are signs of underground related to the Wiesbach or are they just different shades of green?
Supposedly these stripes are underground watercourses.
What is the type of vegetation inside the forest bordering to the north with the project site?
They are predominantly planted spruces, interspersed with pines and copper beeches. The soil is calciferous.
is there any more detailed information about the buildings of the industrial site and the surrounding ones (facades, structure, plants, building system, etc.)? If yes, where it can be found?
The town of Landsberg and 3C Carbon are checking whether these information/plans are available. If yes, the documents will be provided in the folder „0-New_docs_after_launch“.
How many people work in the industrial site?
Currently the company has about 400 employees, in the near future it will be 800.
What is supposed catched area for the size of the project intervention?
Please see diagrammatic presentation in LANDSBERG-DE-PS-Add2.pdf
What is the law regarding the electricity pylons? For example what is the area of respect around them?
It is not necessary to include the electricity pylons in the planning. With the new development the pylons will disappear.
how many employees has the company today? how many do they expect to have with the new development? Thank you.
Today the company has about 400 employees. The company is expanding very fast, so in the near future the number of employees will be 800.
is it possible to design inside the 3c carbon industrial area? if yes, should any schedule be carried out in order to design inside it?
Please see diagrammatic presentation in LANDSBERG-DE-PS-Add2.pdf
is there any more detailed information (plans and interior pictures) about the unused buildings of the former military site? Gibt es Pläne oder Fotos (Innenaufnahmen) der noch ungenutzten Gebäude auf dem Kasernengelände?
The town of Landsberg and 3C Carbon are checking whether these information/plans are available. If yes, the documents will be provided in the folder „0-New_docs_after_launch“.
Die Stadt Landsberg und 3C Carbon prüfen derzeit, ob Unterlagen verfügbar ist. Wenn ja, werden die Pläne im Ordner „0-New_docs_after_launch“ bereitgestellt.
Is an updated site plan available, showing the course of fences around the 3C Carbon site. Gibt es einen aktuellen Lageplan des Kasernengeländes mit dem eingetragenen Verlauf der derzeitigen Zaunanlagen?
The town of Landsberg and 3C Carbon are checking whether an updated site plan is available. If yes, the documents will be provided in the folder „0-New_docs_after_launch“.
Die Stadt Landsberg und 3C Carbon prüfen derzeit, ob ein aktualisierter Lageplan verfügbar ist. Wenn ja, wird der Plan im Ordner „0-New_docs_after_launch“ bereitgestellt.
Le site est lié au thème suivant
Comment utiliser de nouveaux inputs pour changer l’espace urbain ? Comment profiter de nouveaux inputs pour transformer l’espace urbain et rediriger les dynamiques positives émergeantes vers les zones adjacentes au profit de nouvelles urbanités ? Comment gérer les tensions potentielles entre les activités locales et translocales ? Ces inputs émargent soit des nouvelles connexions du réseau de transports publics, soit de nouveaux développements programmatiques. L’échelle de telles dynamiques urbaines émergeantes varie de l’agglomération urbaine au monde entier.
Questions à propos du site
Pour pouvoir poser une question, vous devez être connecté (et, par conséquent, inscrit au concours).
Ve. 16 mai 2025
Date limite de soumission des questions
Ve. 30 mai 2025
Date limite de réponses aux questions
Avant de soumettre votre question, assurez-vous qu'elle n'apparaît pas déjà dans la FAQ.
Merci de poser vos questions sur les sites dans le menu Sites.
Merci de poser vos questions sur le règlement dans le menu Règlement.
Si votre question ne reçoit pas de réponse dans les 10 jours, merci de vérifier qu'elle ne figure pas dans la FAQ sous un autre intitulé ; sinon, contactez le secrétariat concerné par email (secrétariats nationaux pour les sites, secrétariat européen pour le règlement.)