Leeuwarden
Les Dossiers synthétiques et d'enjeux sont disponibles gratuitement.
Merci de vous inscrire et vous connecter pour accéder au Dossier complet de site.
- Dossier synthétique EN
- Le site sur Google Maps
- Retour à la carte
Données synthétiques
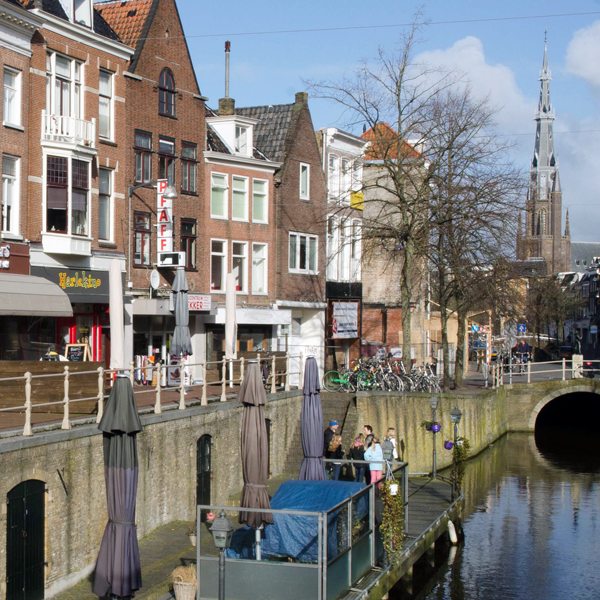
Category strategic - urban - architectural
Location Leeuwarden, Southeast city centre
Population 108,000 inhab.
Strategic site 19.3 ha - Project site 0.43 ha
Site proposed by ir. Abe Bonnemastichting
Owner(s) of the site public and private owners
Commision after competition Involvement in local design assignment
Team representative architect - urban planner - sociologist
Information complémentaire
How can the site contribute to the adaptable city?
As in many other European towns and cities the city centre of Leeuwarden has undergone a transformation, both in terms of use and infrastructure. Both during the daytime and in the evening the lively atmosphere has declined: more and more retail outlets are going out of business − leading to vacancies and deterioration. Leeuwarden aspires to a dynamic development in the city centre, one that anticipates the opportunities that a changing society offers. It envisages a return to a combined residential-work function, with smaller shops, studios and offices among the housing in a way that reflects the needs of the inhabitants as well as autonomous developments.
City strategy
Leeuwarden is European Capital of Culture in 2018. Municipal spearheads are a robust city centre, sustainable and affordable housing, appropriate, new development, clever and sustainable maintenance of the public space, good accessibility and a solid cultural infrastructure. This applies to both the public space and the built environment. The objective is the preservation and restoration of the historical, visual quality and the residential function, complementary to the other city centre functions. The city council is constantly alert to ideas for an innovative approach to housing and new forms of accommodation such as communal housing for the elderly or mixed-generation housing.
Site definition
The southeast part of the city of Leeuwarden has many historical, striking buildings. But many residential properties and shop premises are vacant and/or struggling with overdue maintenance. The area deserves upgrading whereby new, sustainable uses for vacant shop premises are devised.
The study site covers the entire eastern part of the historical city centre. Within this area the “building block” (project site) − bordered by Voorstreek, Tuinen, Turfmarkt and Koningsstraat – is exemplary. However, if prefered a different concrete and relevant projet site can be chosen in order to test and visualise the proposed approach.
Future of the site in relation to the site family and Adaptability
The objective of this assignment is to develop a proposal for a generic and workable approach to the contemporary problems in historical city centres, based on this specific case in Leeuwarden. A strategic solution is requested to the present decline of the approach areas leading to the main locations in the city centre, with a detailed proposal at the level of a “city block”. This might involve connecting routes, functional transformations or creating appealing hotspots. But other ideas and methods are also equally conceivable. The focus is explicitly not exclusively on design solutions but also on the process and the creating of scenarios. It goes without saying that in the plans the exceptional qualities of the area should explicitly come to the fore. Stakeholders anticipate reflection on the feasibility of the ideas, in which an attempt should be made to balance the various interests and potentials of the partners where possible. It is the people that make the city and they have extremely diverse wishes and requirements. These needs should be endeavoured to meet as far as possible in the proposed approach.
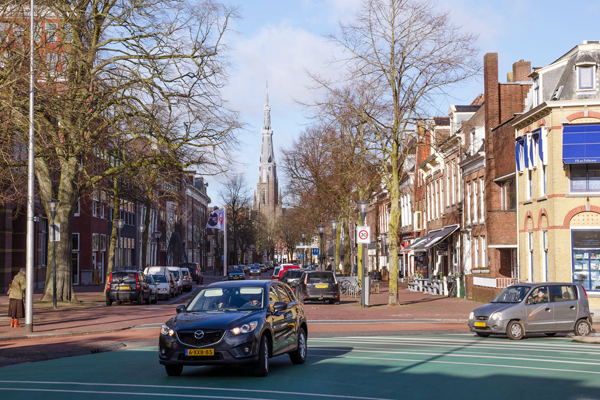
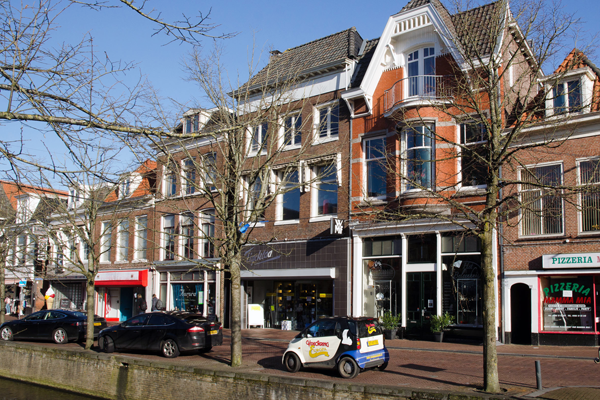
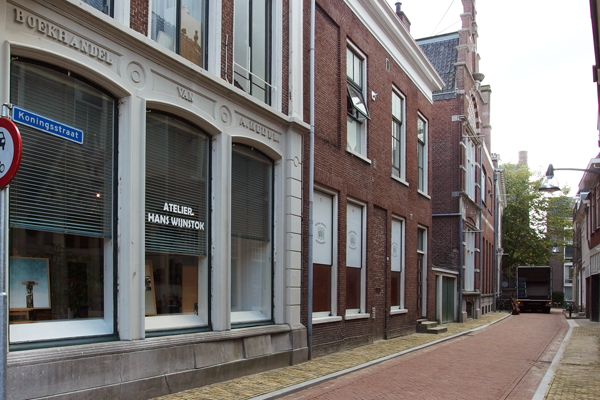
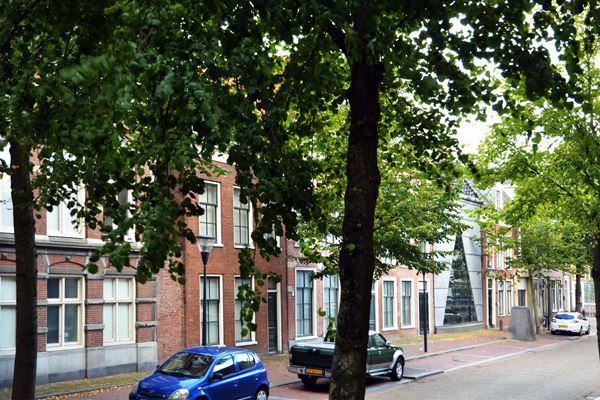
Questions à propos du site
Is additional information available, such as a current land use plan, a strategic development plan, a heritage plan (strategic and project site) and/or an ownership plan (strategic and project site)?
A map showing the ownership can be found in "New documents after launch": LEEUWARDEN-NL-SS-M3.
For further information please visit this website (Dutch version only - please use a translation programme for other languages)
Is there information for the project currently being developed on the Garage Oosterstraat? A vision of the project and strategy?
Information about the project called "It Hege Hûs" can be found in part 5 of the presentation of the site partners via the website of Europan NL.
Is there additional information for the current vision for the Fredrikkazerne?
The Prince Frederik Barracks (from 1863) were vacated by the army in 1981. In 1984 the building was converted into 197 apartments for one and two-person households, groups and disabled persons.
Was there a submission document for the European Capital of Culture 2018? What was the vision presented here?
All information available can be viewed here. Only in Dutch for the time being, but the English site will be launched soon.
Is there additional information for the current vision for Blokhuispoort?
The former Blokhuispoort prison was sold by the state last year for the symbolic price of one euro to BOEi, a non-profit organisation for industrial heritage. Among other things the building currently serves as the headquarters for Leeuwarden Cultural Capital 2018, and the former cells as studios for the creative sector. Information regarding scenarios for the transformation of the Blokhuispoort can be found in part 4 of the presentation of the site partners via the Europan NL website.
Is it possible to obtain the heights of the buildings of the site ?
In "New documents after launch" information is provided in LEEUWARDEN-NL- building heights.
What is the minimal width mandatory for boat circulation on the canals?
In "New documents after launch" information is provided in LEEUWARDEN-NL- information waterways. It shows the passage width and passage height in decimetres.
Do we also have to propose a strategy for the infrastructure, for mobility?
Part of your strategy could be to develop proposals for the public space in the area. In the inner city the general strategy is to reduce parking space for cars on the streets, but to maintain or create sufficient capacity for parking at the same time. For relatively larger interventions in the area underground parking facilities could be considered.
Is possible to have information about vacant spaces and programmatic use of the buildings at the Leeuwarden strategic site?
On this subject data are not available.
Le site est lié au thème suivant
Comment intégrer des sites vacants dans le développement urbain ? Des changements d’économie, de gouvernance ou sociétaux peuvent faire apparaître des espaces vacants dans le paysage urbain : complexes entiers de bâtiments en attente de nouveaux usagers, anciennes zones militaires, zones vertes délaissées… Ces espaces sont parfois difficiles à intégrer dans le développement urbain normal/organique car trop grands et nécessitant une adaptation totale. Où chercher les moyens de combler le vide et quand le considérer comme valeur ? Comment donner du sens à la vacance et l’intégrer dans de nouvelles façons de faire la ville ?
Questions à propos du site
Pour pouvoir poser une question, vous devez être connecté (et, par conséquent, inscrit au concours).
Ve. 16 mai 2025
Date limite de soumission des questions
Ve. 30 mai 2025
Date limite de réponses aux questions
Avant de soumettre votre question, assurez-vous qu'elle n'apparaît pas déjà dans la FAQ.
Merci de poser vos questions sur les sites dans le menu Sites.
Merci de poser vos questions sur le règlement dans le menu Règlement.
Si votre question ne reçoit pas de réponse dans les 10 jours, merci de vérifier qu'elle ne figure pas dans la FAQ sous un autre intitulé ; sinon, contactez le secrétariat concerné par email (secrétariats nationaux pour les sites, secrétariat européen pour le règlement.)