Wien
Les Dossiers synthétiques et d'enjeux sont disponibles gratuitement.
Merci de vous inscrire et vous connecter pour accéder au Dossier complet de site.
- Dossier synthétique EN
- Le site sur Google Maps
- Retour à la carte
Données synthétiques
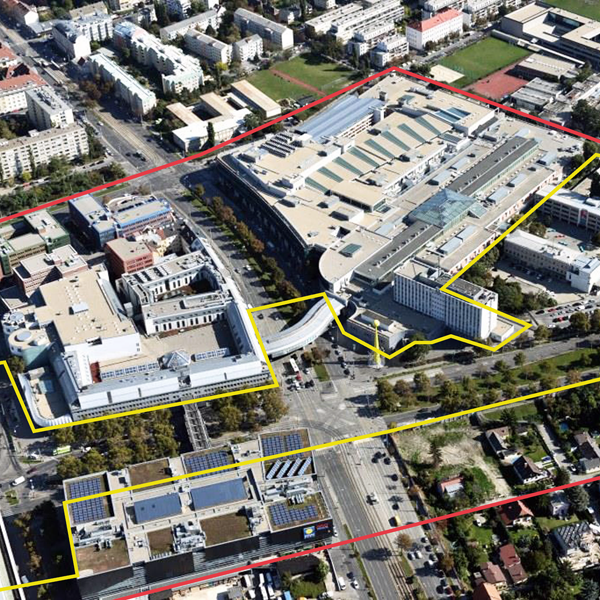
Category Urban - architectural
Location Wien Kagran, Donaustadt, Österreich
Population 1,765,000 inhab.
Strategic site 24 ha - Project site 7 ha
Site proposed by City of Vienna
Owner(s) of the site City of Vienna and others
Commision after competition Urban project management role, design of public and landscape areas
Team representative architect - urban planner - landscape architect
Information complémentaire
How can the site contribute to the adaptable city?
Kagran-Centre shall be the incarnation for Vienna’s ambition to turn the historical figure of a core town to a vibrant polycentric metropolis. The place is an assembly of disparate elements around an intermodal hub: Danube Centre (DC) is Vienna’s largest mall, sports-centers, education-facilities, district office, parking areas and single family-homes. Heavy transformation is ongoing: Forum Donaustadt, a huge mixed use high rise development will integrate citizen services, offices, hotel and housing; two large building-complexes shall be replaced; two tramway lines were recently rerouted and extended; The Danube Centre is under continuous process of adaptation. How can Europan transform the public spaces along the East West axis of Kagran, adapting mobilities, building-skins, green spaces and urban facilities to an indigenous urbanity for Kagran being Vienna´s second center?
City strategy
In 2029 Vienna-city will pass the amount of 2 million inhab., due to an annual growth of more than 20.000 people. To manage this intense growth the city focuses on various scenarios of densification: the activation of reserves in the inner city (e.g. the development of railway station areas), the planning of large satellite towns (Seestadt Aspern) and the support of polycentric growth with the extension of the public transport network. Donaustadt is Vienna’s fastest growing area. For its main center, Kagran (Europan site), the city has been commissioning over the past years numerous projects (studies, think tanks, competitions). Nevertheless, Kagran still lacks an overall concept for its identity, a comprehensive urban-design-strategy, creating out of this impressive amalgam of disparate elements a distinctive identity, a contemporary urban centre through a unique performance of its public spaces.
Site definition
The Wagramer Strasse is the most important radial axis with the Stephansdom at its vanishing point passing through UNO-City, Donaucity (w. DC-tower of D. Perrault), Praterstern (traffi c hub with the Giant Wheel), Schwedenplatz (w. J. Nouvel’s Sofi tel). The city wants to continue this pearl-chain, making Kagran a unique public hub with intense urban life and a manifold offer of amenities over 24 hours. The Europan site deals with the development of the main East-West-road of Kagran, stretching from the subway stop in the west to Schrödinger Platz in the East. The 60 meters wide road lacks urban life due to closed facades (shopping mall, fenced off single family homes), the barrier of Wagramer Strasse and the organization of traffic which heavily disadvantages the sphere of soft mobility, as well it ignores the road’s potential to become a place to stay, connecting the subway with the eastern pole.
Future of the site in relation to the site family and to Adaptability
The East-West road shall convert to a public space dedicated to the pleasures and potentials of slow motion. This includes several layers of intervention for the urban strategy:
Turn Closed Areas To Interfaces – How to address the potentials of the city´s largest shopping mall, turning its back to the city's outdoor spaces? How to address single-family homes behind billboard-fences?
Consider The Potential Of Unbuilt And Left Over Spaces – Green strips, crossing points, parking areas and unused lanes provide extended surface areas for the development of public space.
Reorganize The Traffic-Flow In Order To Gain Space For Interventions – On a long term, intelligent interventions in the logistics of the traffic flow shall be considered in order to gain space for different activities.
Introduce Equipment – Such as furniture, signs, green elements, crossing devices and kiosks in order to enhance the attraction of the areaas public space.
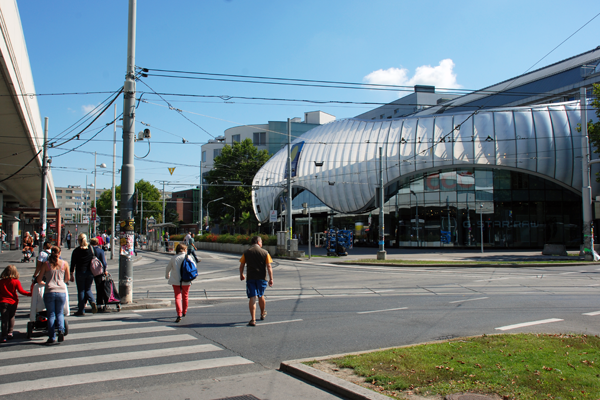
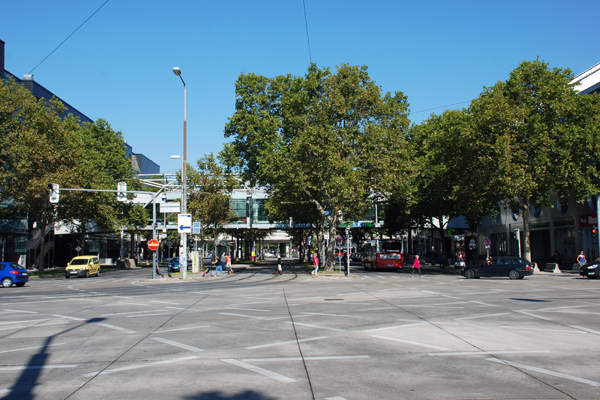
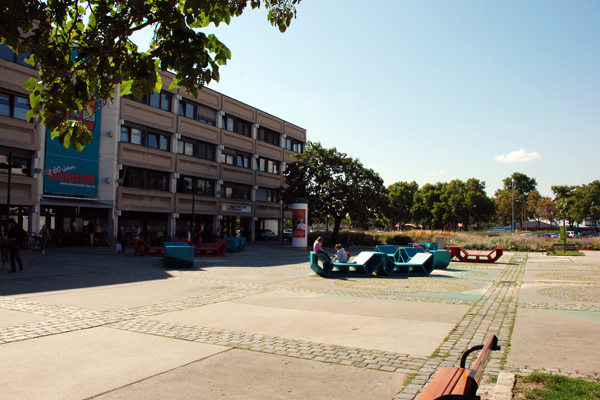
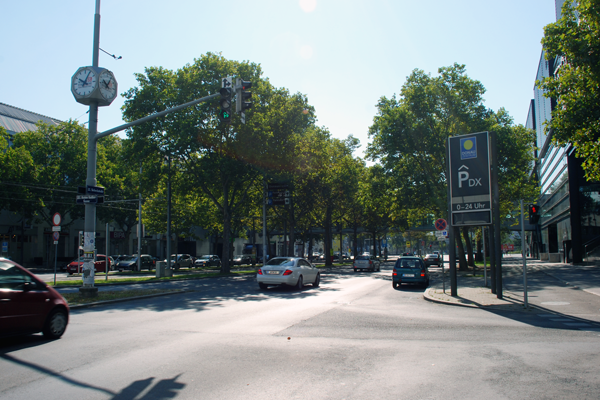
Questions à propos du site
Which is the reason for having separate tram tracks and traffic lanes along Siebeckstraße?
The car traffic shall not block the tramway in case of traffic jam. It is a "classic means" of separating lanes in order to make traffic more efficient. You are free to consider an alternative on long (!) term. Nevertheless: if you plan to reorganize the traffic you should not relocate the tramway-track themselves (too expensive, waste of resources!)
Could you upload the detailed spatial program for the new buildings in Schrödinger platz?
The site visit report is uploaded and includes information about the program.
Is it possible to build on the parking place in front of Schrödingerplatz or should it be kept as public space?
It is possible and clear intention of the city of Vienna that the whole area around Schrödinger Platz can be transformed.
During the visit we could see a public office (for marriages, etc.) with an entrance directly to the Siebeckstrasse. Are there at that building any other public offices?
No, there are no other public offices.
Does the long term plan for Kagran Center plan any programmatic changes (new programs, facilities etc.)?
In Kagran there are already a lot of facilities, such as many different schools, public offices, Vienna´s biggest shopping center, a cinema center and a sports hall.
The “Forum Donaustadt” will host different facilities such as a hotel, offices, shops, the Bezirksamt and other public offices. Additional housing will be errected.
Kagran lacks of big cultural attractions. Unfortunately, there are no specific plans for that at the moment. But due to the Donau Zentrum, the Donauplexx and the schools in Kagran, there are a lot of young people around which offers high potential for cultural facilities connected to youth culture.
There are so many facilities and a lot of people living in Kagran, but the public space looks more like a big traffic hub instead of a lively, district center. To convert the car traffic-focused public space into a pleasant place for pedestrians and bikers is one of the aims of the Zielgebiet Zentrum Kagran. Europan should point out ways to change.
Should we base our phases of development on certain milestones as for example 2025, 2050?
It makes sense to adress a certain milestone, especially if your project refers to future mobility strategies, but that’s up to you. More important is probably to provide a step-by-step plan for the transformation you suggest.
Are there any plans for raising housing density in immediate surrounding of Kagran center or for limiting the density of build environment (FSI)?
There are some housing projects planned in the center of Kagran and housing should be provided for the Schrödingerplatz as well – so the housing density will rise within Kagran itself. For the residental areas around Kagran (e.g. Freihofsiedlung, Lettenhaufen, Bundesländerhof) there are no plans to further increase the density. These building stock as an existing part of Kagrans diverse identity should be preserved to provide green for the local inhabitants.
Besides transforming Wagramer Strasse to the North into boulevard, are there any plans to further develop the area around Wagramer Strasse in the North direction?
In general, the areas around undergroundstations (see for example U1-stations Kagraner Platz und Aderklaaer Straße) are in focus of increasing density and establishing mixed use developments.
Le site est lié au thème suivant
Comment utiliser de nouveaux inputs pour changer l’espace urbain ? Comment profiter de nouveaux inputs pour transformer l’espace urbain et rediriger les dynamiques positives émergeantes vers les zones adjacentes au profit de nouvelles urbanités ? Comment gérer les tensions potentielles entre les activités locales et translocales ? Ces inputs émargent soit des nouvelles connexions du réseau de transports publics, soit de nouveaux développements programmatiques. L’échelle de telles dynamiques urbaines émergeantes varie de l’agglomération urbaine au monde entier.
Questions à propos du site
Pour pouvoir poser une question, vous devez être connecté (et, par conséquent, inscrit au concours).
Ve. 16 mai 2025
Date limite de soumission des questions
Ve. 30 mai 2025
Date limite de réponses aux questions
Avant de soumettre votre question, assurez-vous qu'elle n'apparaît pas déjà dans la FAQ.
Merci de poser vos questions sur les sites dans le menu Sites.
Merci de poser vos questions sur le règlement dans le menu Règlement.
Si votre question ne reçoit pas de réponse dans les 10 jours, merci de vérifier qu'elle ne figure pas dans la FAQ sous un autre intitulé ; sinon, contactez le secrétariat concerné par email (secrétariats nationaux pour les sites, secrétariat européen pour le règlement.)