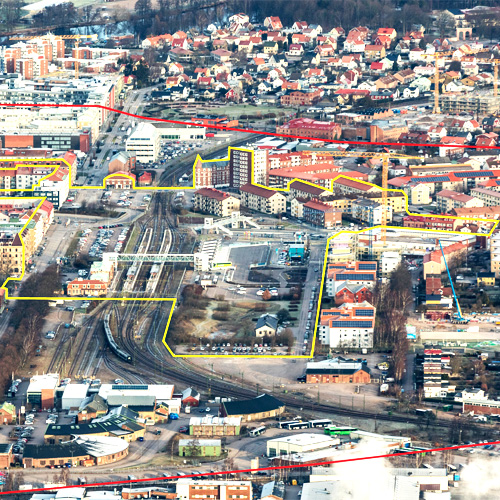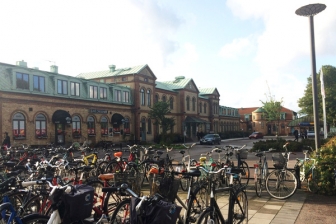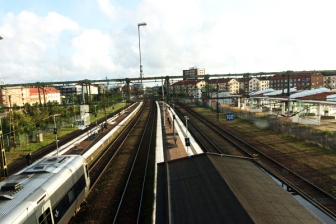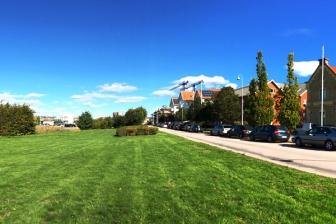Halmstad (SE)
Les Dossiers synthétiques et d'enjeux sont disponibles gratuitement.
Merci de vous inscrire et vous connecter pour accéder au Dossier complet de site.
- Dossier synthétique EN
- Dossier d’enjeux EN | SV
- Le site sur Google Maps
- Retour à la carte
Données synthétiques

Échelle de projet L - urbain + architecture
Localisation Halmstad, Quartier de la Gare Centrale
Population 100 000 habitants
Site stratégique 180 ha – Site de projet 14 ha
Site proposé par Ville d'Halmstad
Acteurs impliqués Trafikverket, Järnvägen, Municipalité d'Halmstad, Région de Halland
Propriétaire du site Municipalité d'Halmstad
Phase post concours Plan d'aménagement détaillé et développement de la nouvelle Gare Centrale
Représentant d'équipe Architecte - urbaniste - paysagiste
Information complémentaire
How can the site contribute to a productive city?
The competition task is to transform Halmstad Central Station area into the new hub of the city, through which the connections between national and regional, living and working, commuting and visiting serve as a catalyst for the urban development of the area. The aim is to expand the city centre eastwards to include this new productive area, and to link the segregated areas in the eastern and the western parts of the city. Halmstad Central Station area will be an integrated part of the city with new functions and increased connections to important focal points in the surroundings. The task is to strengthen the area’s urban qualities, to bridge the barriers of the railway, the main road and the river and to propose volumes and functions for a travel centre and other built structures. Innovative technical solutions for vibrations, traffic noise and rain water harvesting are sought for.
City strategy
The municipality of Halmstad is located along the West Coast railway line, a geographically favorable location between two of Sweden’s three major cities. The municipality strives to become a destination and a regional core in this dynamic line of growth. The development of the station area is an essential component in realizing this goal. Halmstad Central Station area should become an attractive node of transport and meeting place, a new point of interest easily accessible and well connected with its surroundings. The area should include attractive public spaces, green spaces and productive functions designed to promote social equality, sustainability and to strengthen the area’s urban qualities. To minimize the use of private cars the development will promote different sustainable modes of transportation.
Site definition
The location of the site is central, but not in the immediate city centre. Barriers in form of the river Nissan, the railroad and the main road make the experience of distance longer than the physical. The northern part of the site contains two parking lots one on either side of the railway. The crossing in level with the railway will be closed for traffic and another alternative for pedestrians and cyclists will be designed. The area in the middle is the junction point where all modes of transportation interconnect. The regional and local bus stations have recently been relocated to this place, alongside two pedestrian bridges. An underpass under the railway connects Laholmsvägen to Viktoriagatan. The southern parts of the site include the existing railway station, and on the eastern side of the tracks a lawn and parking spaces.
How is production inserted in the urban diversity programme?
The location between two major growth areas; the Gothenburg region and the Öresund region, and the proximity to – from a business perspective – Northern Europe makes the city attractive for new business establishments. Halmstad is a famous summer resort, which combines beautiful beaches with an urban environment.
The development of Halmstad Central station area will establish a new cluster of movement focusing on pedestrians, bicyclists and public transportation. The strengthening of the area’s urban values will create a new dynamic in the area that links living quarters to important focal points, such as different hubs of commerce (city centre, Nyhem), culture (Österskans) and innovation (Halmstad University). Important workplaces in the surrounding area are the military, the hospital, the harbor and the industrial area Lars Frid. The integration of the site within the city, as well as the connection between important urban focal points will be strengthened and intensified when completed.
Halmstad Central Station area will become an important destination for arriving in the city, and will be the first impression of the city for most people visiting. Fully developed, the area will strengthen the municipality’s identity and become a memorable destination. Therefore, the design of the new buildings and their functionality is key. The station will be an important and diverse meeting point in the city and an attractive public space. The flow of people to, from, as well as through the station is important. Accessibility for all and sense of security are important aspects to consider when planning the future use of the area.
Questions à propos du site
HALMSTAD: There are any specific fuctional program, numbers of buildings or meter square to follow? Or we are free to decide the program for the area?
Please see description under ”Competition task” within the competition brief. Number of buildings and amount of square meters is up to entrants to examine.
What is the needed height for a bridge crossing the rail tracks?
The free height above the rail tracks should be 6,5 meters.
At what height (meters above sea level) will the new platforms be and the rail tracks?
The height of the new platforms and the rails will not be changed. Please see the file SE-Halmstad-PS-M5 for existing heights of the platforms. The height measurements are shown in meters above sea level.
Hur skiljer sig fokus mellan det röda och gula tomtområdet? What is the difference in focus between the area marked with red and yellow?
The yellow line, the project site, delimitates the exact place on which the participants can propose a detailed project. The red line, the study site, delimitates the area that includes the whole context of the site, and allows a connection with the environment. Proposals for this area are allowed, but not asked for.
Le site est lié au thème suivant
CRÉER DES PROXIMITÉS CRÉER DES PROXIMITÉS Interfaces et cycles courts
Interfaces et cycles courts
Dans l'espace physique de la ville, mais aussi aux échelles temporelles et des acteurs, il s'agit d'établir des proximités entre habiter et travailler à l’intérieur de quartiers résidentiels et entre les quartiers résidentiels et les zones de production monofonctionnelle. Il s’agit aussi de repenser le passage de la mobilité métropolitaine à grande vitesse vers la vitesse plus lente des quartiers.
La création d'interfaces contribue à la transformation des infrastructures de mobilité, de logistique, de commerce ou de service, en raccourcissant les cycles de production, et produit de nouvelles relations entre habitat, agriculture et services, entre espaces et populations. L’interface un espace fluide autour de processus incrémentaux et adaptatifs, refusant les master-plans prédéfinis.
Documents spécifiques
Questions à propos du site
Pour pouvoir poser une question, vous devez être connecté (et, par conséquent, inscrit au concours).
Ve. 16 mai 2025
Date limite de soumission des questions
Ve. 30 mai 2025
Date limite de réponses aux questions
Avant de soumettre votre question, assurez-vous qu'elle n'apparaît pas déjà dans la FAQ.
Merci de poser vos questions sur les sites dans le menu Sites.
Merci de poser vos questions sur le règlement dans le menu Règlement.
Si votre question ne reçoit pas de réponse dans les 10 jours, merci de vérifier qu'elle ne figure pas dans la FAQ sous un autre intitulé ; sinon, contactez le secrétariat concerné par email (secrétariats nationaux pour les sites, secrétariat européen pour le règlement.)



