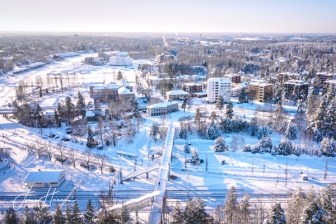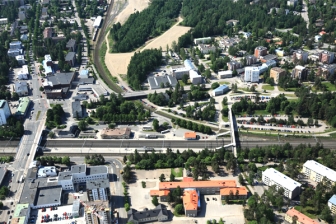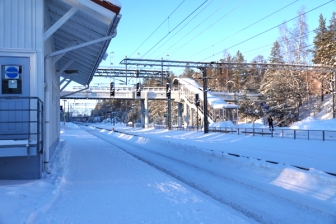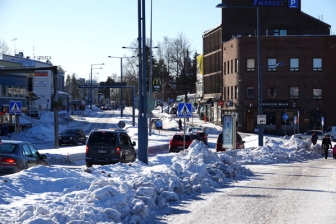Hyvinkää (FI)
Les Dossiers synthétiques et d'enjeux sont disponibles gratuitement.
Merci de vous inscrire et vous connecter pour accéder au Dossier complet de site.
- Dossier synthétique EN
- Dossier d’enjeux EN
- Le site sur Google Maps
- Retour à la carte
Données synthétiques
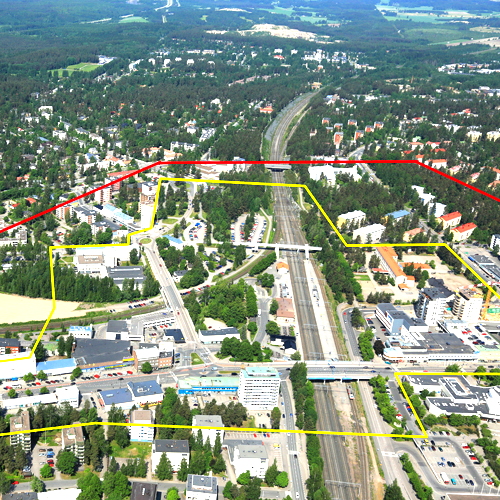
Échelle de projet L - urbain + architecture
Localisation Hyvinkää
Population 47 000 habitants
Site stratégique 95 ha – Site de projet 27 ha
Site proposé par Ville de Hyvinkää
Acteurs impliqués Ville de Hyvinkää
Propriétaire du site Ville de Hyvinkää, État Finlandais, propriétaires privés
Phase post concours Étude urbaine, masterplan
Représentant d'équipe Architecte - urbaniste - paysagiste
Information complémentaire
How can the site contribute to a productive city?
Hyvinkää city centre is located on two sides of the main rail line of Finland. On the east side there is a new shopping quarter, housing and administrational, recreational and cultural services embedded in old industrial buildings. The western side is less defined and lacks character. West from the project area there’s a former train yard that is being developed into an urban district including housing and public services.
The objective is to find an urban concept for the project area with various functions including productive uses. The different sides of the rail line should also be better connected to one another. The new urban concept will be used as a guideline to develop the area with various land owners and other stakeholders.
City strategy
Hyvinkää is part of the Greater Helsinki area with excellent traffic and logistic connections to many directions. Helsinki is only 60 km away and can be reached in less than one hour by car or train. Hyvinkää was born when the rail line was first built in the 1850s. The location on the Salpausselkä ridge with it’s pure groundwater reserves was the foundation for growing industry, initiated by the wool factory in the 1890s. Sanatoriums and winter tourism became popular thanks to the quality of fresh air and pine forests. Since then Hyvinkää has grown into a lively city, still carrying the past tension between industry, high culture and nature. Developing the city centre is one key project in the City Strategy of Hyvinkää. The goal is to make a city plan for the area west from the main rail line, and to create a vibrant, well functioning, pleasant and safe city centre.
Site definition
The project site is mainly situated on the west side of the rail line. The density of the area is relatively low compared to the rest of the city centre and there are several unbuilt wooded lots. Many of the buildings are out-dated and need an architectural and functional upgrade. There are also traffic challenges in the area; bridges over rail lines, busy traffic arteries, oversized intersections, a bus station and large open parking areas. On the east side there is a large school campus and a city block that need to be connected to the west side. Some buildings in the project area have historical value and are protected. The train station with its surroundings is architecturally acknowledged and has received an RKY status (culturally significant built environment).
How is production inserted in the urban diversity programme?
The task is to create an urban concept for the project area. Productive themes will be addressed by asking:
• How to connect the western part of the site to the rest of the city centre and its functions making it whole?
• How to create an identity for the western part of the city centre?
• How to improve the traffic areas - roads, parking, bridges, bike lanes etc.?
• How to integrate ‘park-n-ride’ to the traffic network and the city centre?
• How to integrate new buildings into the existing structure?
• How to upgrade the outdated building blocks?
• How to integrate small scale production into the urban fabric?
• How to develop the area in stages without losing its viability?
Questions à propos du site
Is there a possibility to have a 3D model of the site with buildings (in sktechup, rhino...)?
3D models of the site (dwg) are available in the Complete Site Folder.
On the last page on the competition brief we are encouraged to present other material to illustrate and clarify the proposal. Where should this material be uploaded?
See the Europan 15 Rules:
4.1. Digital Submission and 4.4. Items to Submit
The 3d-dwg file uploaded on 27th March does not include any 3d-geometry, but only line geometry. Is it possible to get the 3d-model that is shown in the web based model as a Sketch-up, Rhinoceros or a dwg-mesh model to be used as a base for designs and visualisations?
We have now added 3D information to the Complete Site Folder. You can also use the 3D model on the city web site.
Le site est lié au thème suivant
CRÉER DES PROXIMITÉS CRÉER DES PROXIMITÉS Tiers espaces Entre
Tiers espaces Entre
Dans l'espace physique de la ville, mais aussi aux échelles temporelles et des acteurs, il s'agit d'établir des proximités entre habiter et travailler à l’intérieur de quartiers résidentiels et entre les quartiers résidentiels et les zones de production monofonctionnelle. Il s’agit aussi de repenser le passage de la mobilité métropolitaine à grande vitesse vers la vitesse plus lente des quartiers.
Un tiers espace est un nouvel espace inséré entre aires résidentielles et de production qui peut déclencher la transformation des cycles actuels de production en créant des synergies avec les territoires urbains et de la vie quotidienne. Il peut se trouver dans les espaces résiduels à l’intérieur de quartiers, entre les zones monofonctionnelles existantes ou émerger d’un tissu urbain recyclé.
Documents spécifiques
Questions à propos du site
Pour pouvoir poser une question, vous devez être connecté (et, par conséquent, inscrit au concours).
Ve. 16 mai 2025
Date limite de soumission des questions
Ve. 30 mai 2025
Date limite de réponses aux questions
Avant de soumettre votre question, assurez-vous qu'elle n'apparaît pas déjà dans la FAQ.
Merci de poser vos questions sur les sites dans le menu Sites.
Merci de poser vos questions sur le règlement dans le menu Règlement.
Si votre question ne reçoit pas de réponse dans les 10 jours, merci de vérifier qu'elle ne figure pas dans la FAQ sous un autre intitulé ; sinon, contactez le secrétariat concerné par email (secrétariats nationaux pour les sites, secrétariat européen pour le règlement.)
