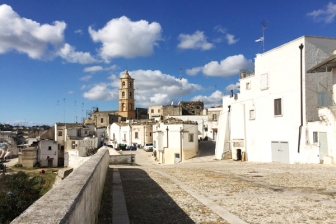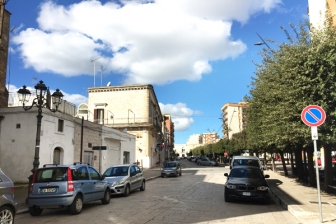Laterza (IT)
Les Dossiers synthétiques et d'enjeux sont disponibles gratuitement.
Merci de vous inscrire et vous connecter pour accéder au Dossier complet de site.
- Dossier synthétique EN | IT
- Dossier d’enjeux EN | IT
- Le site sur Google Maps
- Retour à la carte
Données synthétiques
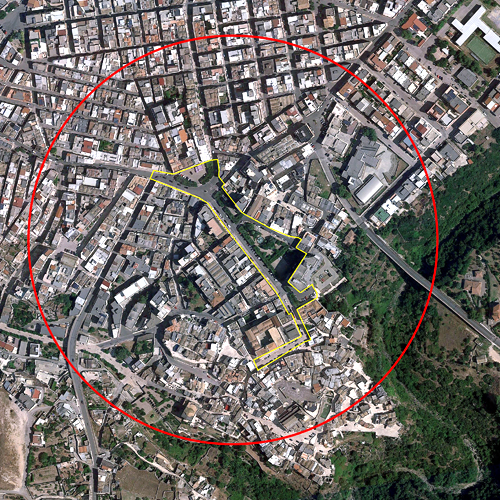
Échelle de projet L- urbain + architecture
Localisation Laterza, Puglia, Italia
Population 15 171 habitants
Site stratégique 7 ha – Site de projet 3 ha
Site proposé par Ville de Laterza
Acteurs impliqués Public et privé
Propriétaire du site Ville de Laterza
Phase post concours Workshop sur le site avec les équipes primées
Représentant d'équipe Architecte - urbaniste - paysagiste
Information complémentaire
How can the site contribute to a productive city?
The city focuses on enhancing its historical, artistic and naturalistic heritage aimed at promoting tourism. An architectural intervention on public spaces, currently lacking in urban identity, together with a strategic plan for tourism promotion, already under way, will create a new productive economy. These will be spaces designed to host commercial activities linked to tourism and culture, laboratory activities, hospitality and food and wine tours. The system of the squares can represent the attractor pole to immerse yourself in the tourist experience that the city of Laterza will offer to its visitors. The strength of the management of the tourism system will be collaboration and participation among operators, asso- ciations, production companies and cooperatives. A bottom-up management formula will guarantee shared results throughout the territory.
City strategy
Laterza is rethinking the territorial area, enhancing the strengths represented by the niche tourist resources: from the Gravine Park to the Lipu Oasis; from the Historical and Rupestrian heritage to the ancient art of Majolica - to which a museum was dedicated; from the traditional local bakery, to the revaluation of the typical gastronomy laertina. The city organized in 2015 a participated and shared path with all the actors interested in economic development, for the drafting of the Tourism Plan. Moreover Laterza enjoys the proximity with Matera European Capital of Culture 2019 which facilitates its discovery and responds to the increase in short break trips. The infrastructural and functionalization policies of the territory will constitute support for commercial, tourist and artisanal services.
Site definition
Laterza, 20 km from Matera, is immersed in the “Terra delle Gravine” Regional Park. Its gravina, Oasi Lipu, is one of the largest canyons in Europe: 12 kilometers and depth, in some places, more than two hundred meters, with cavities, caves and very steep walls used for free climbing. The project site is located in a strategic position for the entire urban fabric. It is a system of three squares - Ex Fratelli Barberio, Vittorio Emanule and Plebiscito - which together constitute one of the voids of the consolidated city directly connected to the historic center and the Gravina. The main entrances to the city, via Roma da Nord and via Cristoforo Colombo da Sud, flow into this system of squares. The area presents mobility problems and lack of parking spaces for which hypotheses are expected in line with the recently approved PUMS.
The project will have to deal with both the program for the enhancement of artistic and cultural wealth and landscape, with a new use for quality shopping, widespread entertainment, the ability to create aggregation through events, etc ... The site will have to enter into a relationship with the sensitive elements highlighted in the study area.The City has already started a redevelopment project of via Roma, conceived as a slow itinerary identified by the presence of a new icon linked to the tradition of artistic and traditional ceramics, of which Laterza is one of the most important production centers, through the establishment of the MUMA (the MUseo della MAiolica). This system of paths and the three squares is to be designed entirely. Public spaces will play a fundamental role in tourist reception and interaction with local activities.
How is production inserted in the urban diversity programme?
Laterza is working on the territorial enhancement also through the network of operators, bed and breakfasts, farms, guides and artisans, who accompany the visitor to discover the rich heritage of traditions, cus- toms and traditions of Laterza. A territory that offers diversified experiences: paths dipped in the green gravina or to climb on its steep walls; work majolica, learning art directly from the artisans in their shops; pre- pare the cheese with the cheese maker or watch the bakers while they prepare the bread. The intervention on the system of squares together with the reconnection of the urban fringes with the historic center over- looking the ravine, becomes an important step for the finalization of the entire tourism development program of the city.
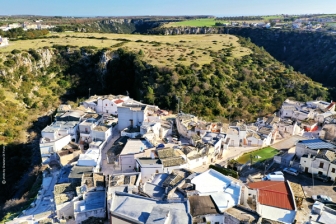 Semi-aerial view of site
Semi-aerial view of site
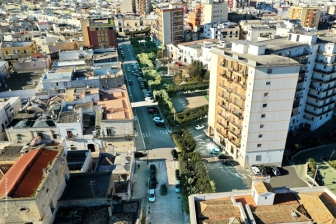 View of the project site
View of the project site
Questions à propos du site
Nous voudrions demander s'il est possible d'avoir des dessins plus détaillés des élévations des bâtiments faisant face aux carrés. Je vous remercie.
Cette information ne peut pas être collectée. Vous pouvez compter sur la cartographie photographique des fronts. Considérez que, à ce stade ici, l'idée et l'approche de conception sont plus importantes et peuvent être approfondies dans les phases suivantes
est-il possible de supposer la démolition d'un bâtiment adjacent à la zone du projet?
Cette hypothèse forte doit être doit être correctement motivé et réalisable. Si l'ensemble du projet devait s'appuyer sur une intervention dans des domaines où il est impossible d'intervenir, cela signifierait que le projet deviendrait impossible.
Existe-t-il une échelles de dessin à respecter?
Vous êtes libre d'utiliser l'échelle de dessin qui représente mieux votre idée
Est-il possible de: construire de nouveaux volumes? donner un nouveau design aux façades? faire une hypothèse de démolition?
Vous pouvez librement exprimer vos idées, en tenant toujours compte de leur faisabilité. Si vous proposez des idées "fortes", motivez-les de manière adéquate et avec une analyse coûts-avantages approfondie
Le site est lié au thème suivant
FAIRE ÉVOLUER LES MÉTABOLISMES FAIRE ÉVOLUER LES MÉTABOLISMES D'une économie linéaire à une économie circulaire Partant d’une approche économique linéaire, obsolète ou monofonctionnelle, le site ambitionne d’intégrer d’autres ressources et usages qui créent des synergies et de nouvelles potentialités d'interaction pour créer un système circulaire, catalysant des flux et des processus de façon plus intégratrice et efficace.
D'une économie linéaire à une économie circulaire
Un nouvel équilibre doit être trouvé entre les relations, les processus, les flux et les forces multiples des sites qui sont grands et comportent une diversité d'acteurs (humains et non-humains) avec des cycles à long et à court terme, et d’importantes implications écologiques, économiques et territoriales.
Questions à propos du site
Pour pouvoir poser une question, vous devez être connecté (et, par conséquent, inscrit au concours).
Ve. 16 mai 2025
Date limite de soumission des questions
Ve. 30 mai 2025
Date limite de réponses aux questions
Avant de soumettre votre question, assurez-vous qu'elle n'apparaît pas déjà dans la FAQ.
Merci de poser vos questions sur les sites dans le menu Sites.
Merci de poser vos questions sur le règlement dans le menu Règlement.
Si votre question ne reçoit pas de réponse dans les 10 jours, merci de vérifier qu'elle ne figure pas dans la FAQ sous un autre intitulé ; sinon, contactez le secrétariat concerné par email (secrétariats nationaux pour les sites, secrétariat européen pour le règlement.)
