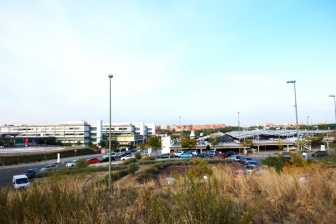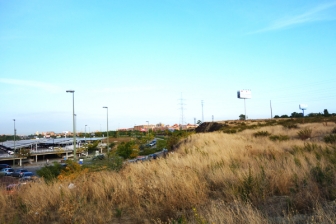Madrid - La Arboleda (ES)
Les Dossiers synthétiques et d'enjeux sont disponibles gratuitement.
Merci de vous inscrire et vous connecter pour accéder au Dossier complet de site.
- Dossier synthétique EN | ES
- Dossier d’enjeux EN | ES
- Le site sur Google Maps
- Retour à la carte
Données synthétiques
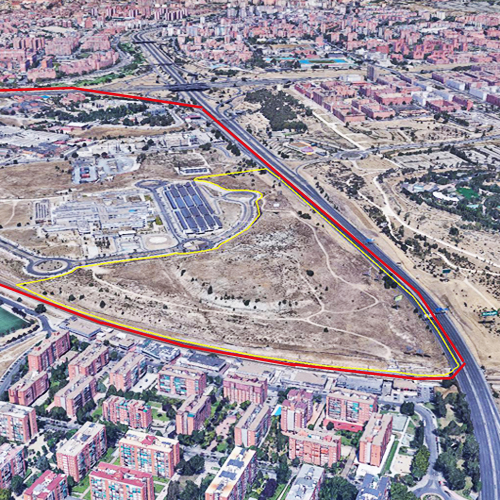
Échelle de projet XL/L - territoire / urbain + architecture
Localisation Calle Gran Vía del Este 80, Madrid
Population 8 053 hab.
Site stratégique 150,92 ha – Site de projet 21 ha
Site proposé par Conseil Municipal de Madrid
Acteurs impliqués Gouvernement Régional de Madrid, Conseil Municipal de Madrid et acteurs privés
Propriétaire du site Gouvernement Régional de Madrid
Phase post concours Projet d'aménagement (plan directeur, PERI, etc...), autre
Représentant d'équipe Architecte - urbaniste - paysagiste
Information complémentaire
How can the site contribute to a productive city?
The transformation of public land in an area designated for business activity on the basis of a more democratic, inclusive and socially and environmentally sustainable model. The revitalisation of an industrial estate, an obsolete production zone, alongside a university campus and a hospital.
The aim is to turn this into a new area that consolidates the city’s complexity with a mix of uses and services and generates an urban fabric with citizen-related activities in synergy with the hospital.
The site is a large, undeveloped space around the hospital. A new planning proposal should be a value-adding opportunity for the area that enhances the hospital, resolves the connections with the existing urban fabric and turns it into a pole of attraction.
City strategy
One of the primary goals of the City Council is to make the consolidated city more habitable, equitable and cohesive. Fifteen of Madrid’s 21 districts have a high level of vulnerability and are priority targets for action. The Madrid Recupera Plan, an Urban Regeneration Stra-tegy, has been designed with an action programme that adopts an integrated approach to planning, mobility, public spaces and social and environmental challenges. The strategy has identified this site as an area of opportunity, an urban void pending the definition of its future and its integration with the urban fabric. A series of projects are currently being implemented in this area to act as a driving force for the activation of a pole of attraction for new, innovative activities. The "Reinventing Cities" competition and the European Civitas Eccentric project.
Site definition
The site is a large expanse of vacant land around the Infanta Leonor Hospital, opened in 2010. It is zoned in the current planning regulations for facilities. The mound-shaped plot is surrounded by two large infrastructures: to the North, the A3 motorway and to the South, a railway line that cut it off from the Santa Eugenia neighbourhood.
The study area is the monofunctional, unstructured Palomeras Estate. In the north there is a university campus that lacks the urban presence that a campus of this size should have. In the middle of the area there are two planning zones, API 18.09 Santa Luisa for business activity and APR 18.02 Vallecas Substation, for residential uses. These are vacant lots in which the urban development and building process has not begun. The entire study area is cut off from the urban fabric by two motorways (M-40 and A-3) and a railway line.
How is production inserted in the urban diversity programme?
The potential of this area resides in its excellent location in the consolidated urban fabric and its possible utility as a connection and agglutination point for the adjacent residential suburbs; its conversion into a place where innovative production areas are integrated with a new planning approach that encourages mixtures of uses. The main problem is that the surrounding large-scale infrastructure -motorways and railways- acts as a physical barrier that cuts it off from its environs. Connections (currently non-existent) must be created with the adjacent urban fabric, and the study area must be converted into a hub that combines mixed uses, not only in the land but also in the actual buildings that are designed, diluting the barriers between public facilities and activity, recreation-socialisation and work.
The challenge is to take advantage of the strategic location of this area in the city, develop ‘containers’ with a layout that can cope with innovative forms of production, exchanges of goods, facilities, residence and third spaces, proposing new environmental treatments, sustainable mobility that connects these new containers to the adjacent urban areas and suggesting a way to make these new uses seem closer to citizens, incorporating them on the scale of the local neighbourhood.
All of this should act as a catalyst to improve the configuration of the district.
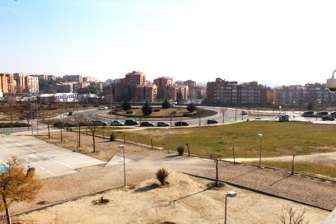 Project site view from Infanta Leonor Hospital
Project site view from Infanta Leonor Hospital
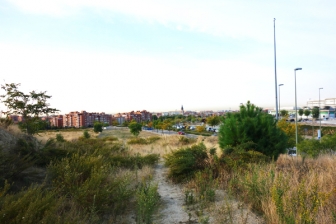 Project site and its relation to Villa de Vallecas
Project site and its relation to Villa de Vallecas
Questions à propos du site
Could be plans related with general layout of Gran Vía del Este which was developed in 2006, at disposal of the participants?
The file ES-Madrid-PS.M5.GranViaDel Este has been added to the complete site folder
Le site est lié au thème suivant
CRÉER DES PROXIMITÉS CRÉER DES PROXIMITÉS Tiers espaces Entre
Tiers espaces Entre
Dans l'espace physique de la ville, mais aussi aux échelles temporelles et des acteurs, il s'agit d'établir des proximités entre habiter et travailler à l’intérieur de quartiers résidentiels et entre les quartiers résidentiels et les zones de production monofonctionnelle. Il s’agit aussi de repenser le passage de la mobilité métropolitaine à grande vitesse vers la vitesse plus lente des quartiers.
Un tiers espace est un nouvel espace inséré entre aires résidentielles et de production qui peut déclencher la transformation des cycles actuels de production en créant des synergies avec les territoires urbains et de la vie quotidienne. Il peut se trouver dans les espaces résiduels à l’intérieur de quartiers, entre les zones monofonctionnelles existantes ou émerger d’un tissu urbain recyclé.
Documents spécifiques
Questions à propos du site
Pour pouvoir poser une question, vous devez être connecté (et, par conséquent, inscrit au concours).
Ve. 16 mai 2025
Date limite de soumission des questions
Ve. 30 mai 2025
Date limite de réponses aux questions
Avant de soumettre votre question, assurez-vous qu'elle n'apparaît pas déjà dans la FAQ.
Merci de poser vos questions sur les sites dans le menu Sites.
Merci de poser vos questions sur le règlement dans le menu Règlement.
Si votre question ne reçoit pas de réponse dans les 10 jours, merci de vérifier qu'elle ne figure pas dans la FAQ sous un autre intitulé ; sinon, contactez le secrétariat concerné par email (secrétariats nationaux pour les sites, secrétariat européen pour le règlement.)
