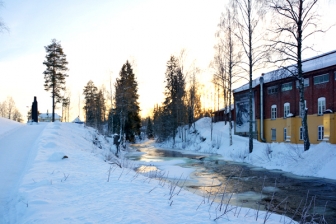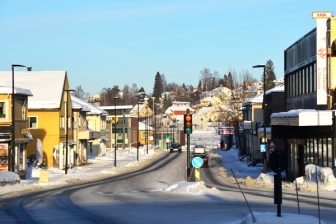Raufoss (NO)
Les Dossiers synthétiques et d'enjeux sont disponibles gratuitement.
Merci de vous inscrire et vous connecter pour accéder au Dossier complet de site.
- Dossier synthétique EN
- Dossier d’enjeux EN
- Le site sur Google Maps
- Retour à la carte
Données synthétiques
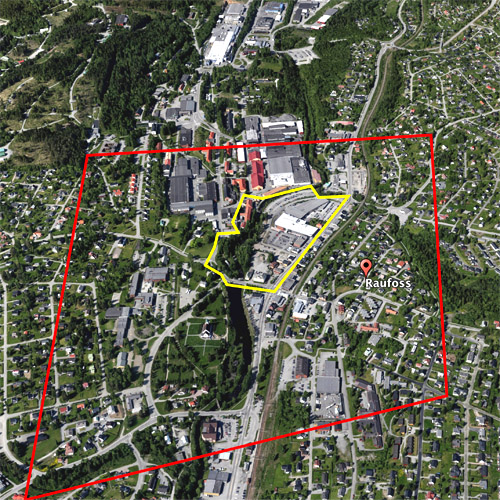
Échelle de projet L/S - urbain + architecture / architecture + contexte
Localisation Raufoss, Municipalité de Vestre Toten
Population 7 315 hab.
Site stratégique 106 ha – Site de projet 8 ha
Site proposé par Municipalité de Vestre Toten
Acteurs impliqués Municipalité de Vestre Toten
Propriétaire du site Municipalité et privés
Phase post concours Contrat pour une planification et une construction
Représentant d'équipe Architecte - urbaniste - paysagiste
Information complémentaire
How can the site contribute to a productive city?
Raufoss is a small town with global connections, home to a high-tech industrial park and located in the midst of a rich agricultural landscape. Drawing 60.000 visitors a year, Raufoss Industrial Park is an interdisciplinary hub of competence within automated production, robotics and material technology that plays an advantageous role for the nation on its way towards a sustainable future. Behind its security fence, the park nevertheless creates a physical and social division within the urban landscape. With the recently established Catapult Centre for Manufacturing Technology, aiming to help SMEs develop ideas from concept to market launch, the border between inside and outside has become more permeable as building no. 5 has opened to the public. The competition site plays a key role in linking building no. 5 to the public space in Raufoss, and channelling the flux of visitors into the local community.
Municipal strategy
The competition site is adjacent to the main street, Storgata, which has an annual traffic of 10.000 cars per day. Heavy transport related to the industrial park makes up a large part of this. While Storgata used to be the shopping street, trade is now concentrated in and close to AMFI, the mall established in 2006. Storgata has some empty street-level premises, and retailers tend to change often.
While Raufoss is connected to the Oslo region by train, connections from the railway station to the town centre and the industrial park are unclear. Raufoss needs an urban network integrating the flux of the industrial park, with its six shifts per day and many visitors, while presenting a more vivid street scene to attract residents to the town centre. The municipality calls for a densified town with a mixture of programmes and typologies in good integration with the Catapult Centre.
Site definition
The strategic area in Raufoss comprises the railway station in the south and part of the large, gated industrial park in the north. The town centre follows the river, which represents both a divide and a connection; a walking path along the riverside connects the train station with the town centre. The railroad tracks through the town create a barrier to the housing areas on the east side of the main street Storgata. Raufoss industrial park also represents a barrier with the security fence. Still, it attracts commercial actors which prefer locations close to the industrial park.
The competition site is in the middle of down-town Raufoss and has a key position as it borders on the main street, the river, the railroad, the industrial park, and the shopping centre. By way of its location, the site has the potential to tie Raufoss together and become a connecting link to integrate production closer in the city mesh.
How is production inserted in the urban diversity programme?
Both the industry’s expertise in innovation and the Catapult Centre’s role as an innovation facilitator are fundamental to the productive city of Raufoss. The public library is proactive and inclusive of all inhabitants, functioning as a bridge to the world of expertise. The library also hosts a makerspace and aims to become a 24/7 library with an extended role as a community maker at a central location in the town centre. Building no. 313, 3, 4 and 5 are located at the outer edge of the park, in the middle of Raufoss centre.
The river is separating these buildings from the rest of the city centre, and their facades constitute sections of the physical security fence.
The industrial park is open to moving the fence to include these buildings as part of the urban mesh. Across the river, the shopping centre houses commercial meeting places and the ‘City Lab’, a public programme where the municipality attempts to engage inhabitants in urban planning. Still, the shopping centre is weakly connected with the urban situation. Improved connections between building no. 5 and the shopping centre can change both their roles in the city, an effort in which the competition site plays a central role.
The growth of settlement has had an outward spread in Raufoss, limited by the protection of the agricultural landscape. Today there is a lack of central apartments. Can urban housing be investigated in relation to productivity, and help define a new urbanity in Raufoss? The city is already highly productive with a hyper-modern fabrication environment and an abundance of jobs inside the industrial park. The park has had a string of success stories in product development as a result of synergies between fields of expertise, within the security zone. How can the synergies pulsating in the industrial park be reflected in Raufoss as a multi-productive urban network?
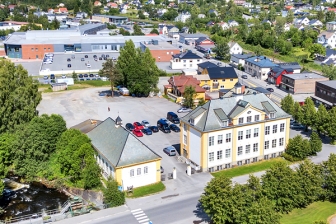 Brubakken site from the south
Brubakken site from the south
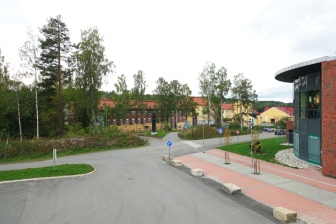 Building no.5 & mall AMFI on the right
Building no.5 & mall AMFI on the right
Questions à propos du site
Is there any maps with contour heights available?
Yes, you find the map in the Complete site folder under 3-Project site; PS-c_map of the project site.; NO-Raufoss-PS-M1.dxf.
Is there any information about the heights? I can not find the heights of the contour curves(altitude) On the dxf file.
There has been uploaded a new DXF file with the terrain in 3d. The map has normal contour lines for every one meter, and index contour lines for every five meters of elevation.
You can find the new DXF, NO-Raufoss-PS-M2, in the complete site folder, under 0-New_docs_after_launch.
Are the any local/national parking regulations?
Regarding the parking regulations, we submit here an English translation to some specifications included in the regulation plan of Vestre Toten municipality and in the regulation plan for the specific area of Brubaken- Kortos.
Also, there is a need for a new regulation plan for the area, turning Raufoss into a more dense city. In that process the municipality will try to reduce the amount of car parking and for that, is expecting to be presented good solutions for people to share cars or live with no car at all.
According to the regulation plan of Vestre Toten municipality:
§ 1-6 Parking requirements (cf. PBL § 11-9, no. 5)
The committee for technical operation and planning matters may, in exceptional cases, approve that car parking places be arranged wholly or partly on other property in reasonable proximity (neighbouring property, resettlement) against the registered right.
· Car parking places must be dimensioned so that they at least satisfy the minimum requirements specified in the Byggforsk series 312.130.
· All car parking places must be able to be used independently.
· The car parking spaces should be easily accessible and up to 30% can be marked/reserved.
· Solution of the requirement for car parking spaces must be approved and the implementation is ensured before the start permit for construction is given.
· Requirements for car parking spaces provided in approved regulation or building plan
goes ahead of this provision.
Requirements for the number of parking spaces per. flat:
· Housing <30 m2 min. 0.2
· Housing 30-60 m2 min. 1.0
· Housing> 60 m2 1.5-2.0
There are separate requirements for the centre areas.
3.3.2. Provisions for land use, cf. PBL § 11-10
§ 2 Buildings and facilities (cf. PBL § 11-7, no. 1)
§ 2-1 Center purpose
· In the case of new measures that may affect the possibility of densification in a quarter or other contiguous area, the municipality shall consider whether requirements shall be made for a common zoning plan for several properties.
· Number of parking spaces (housing per housing unit, otherwise per 100 m2):
● Housing <30 m2 min. 0.2 for car and 1.0 for bike
● Housing 30-60 m2 0.3-1.0 for car and 2.0 for bike
● Housing> 60 m2 0.8-1.5 for car and 2.0 for bike
● Retail 0.8-1.0 for car and 0.5 for bike
● Shopping mall 0.8-3.0 for car and 1.0 for bike
● Office 0.8-2.0 for car and 1.0 for bike
§ 2-2 Residential buildings
Parking spaces established in accordance with § 1-6 of the provisions, unless otherwise stipulated in the zoning plan (cf. PBL § 11-9 no. 3).
Is it ok, if we contact Roar Svenning about his involvement in the project realisation?
According to Europan-Europe rule 2.2.3. Disclosure of Names: “The projects assessed by the experts and juries are anonymous. Once the decision of results is taken, the jury reveals the names of the winners, runners-up and special mentions. This operation is done through the European database, which automatically links the codes of the projects and composition of teams.”
Roar Svenning is in the jury of this session of Europan in Norway. Therefore, to guarantee anonymity and a fair judging on equal grounds, there should not be any contact with any member of the jury before the results are published.
Is there any place at the factory site to organise parking for employees? Can employees park at the factory site?
The industrial park owns 2 parking lots in the study area. These are more or less shared with the shopping mall Amfi. Contestants are free to plan buildings on top of the parking, to move the parking or suggest less parking on the ground.
Is there any sanitation zone around the factory? Is it ok to plan housing nearby factory? If not what is the distance?
Regarding sanitation zones, Raufoss Industrial park has its own waste treatment plant and wastewater treatment plant.
All wastewater is led from the treatment plant to one sand filter before it runs out into Hunnselva. All types of degreasing liquids, wash water and emulsion from the industrial area area treated in a separate ultrafiltration plant before it is pumped out in Hunnselva via sampling tank after the sand filter. The dry sludge after the filter press is transported to an externally approved recipient.
According to the regulation plan of the Industrial park:
There should be considered a distance of 400m between the factories and residential areas.
The plan for the industrial area is not ready, and in the inner city centre of Raufoss the municipality will allow housing closer by. The southern part of the industrial park contains the old buildings where there is no longer mechanical production, but offices and areas for visitors.
What kinds of waste the businesses in industrial park produce?
Veolia Norge AS - company located in the industrial park since 2008- has an operation and waste processing agreement with Raufoss Industrial park, which includes services for all the park's tenants. Their services in the industrial park consist of treatment of waste disposal and processing of hazardous waste. Raufoss Industrial park counts also with an own treatment plant and an own drinking water / wastewater treatment plant.
The treatment plant processes all types of concentrates in separate tanks where they are stored before being driven into a chamber filter press.
All wastewater is led from the treatment plant to one sand filter before it runs out into Hunnselva.
Waste from production is also recirculated, being the goods from the material production reused in other processes from the same or different fabrics.
What can we do with heritage building with grade 1? What kind of changes or modification can be done?
According to Mjømuseet:
Protection class 1 (VK1) - Preserving cultural heritage / cultural environment with national and / or regional importance. Can be worthy of protection
Therefore the main character of the buildings should be preserved, but some modifications or extensions can be considered depending on the quality of the proposals. F.ex new entries, annexes, and additional elements.
Can we propose different program for the building N5?
The program is already set and described in the brief on page 23: “For the Catapult Centre in building no. 5, the entrance from the town centre should be given more visibility, signalling that the building is now open to the public. Proposals are welcomed to provide the centre with facilities for guests and users of the building: seminar rooms, shared open working spaces, offices, open lounge areas and restrooms. These facilities could be looked at in relation to a possible new use of buildings no. 3, 4 and 313, or as a new extension.”
Could you provide us with more information on owners of buildings located at our project site on Storgata?
There has been uploaded a new PDF document containing some information on this matter. The new document, NO-Raufoss-PS-M5, is located in the complete site folder, under 0-New_docs_after_launch.
Could you please give us data on the river regime? Highest and lowest level, average level, velocity, how does the dam control the level? How clean is the river?
The dam is owned and regulated by the industrial park who destinies water to cool down some industrial processes. Its water runs through all the year.
The water does not meet the contamination of national standards, meaning that it is not clean enough. The industrial park has a program for measuring the levels of pollution, and they are followed closely by the national government to improve the current situation.. The municipality is renewing the pipelines for wastewater in the area.
There are fish in the river and the national bird “Fossekall” lives also around the Hunnselva river.
See attached a report -in Norwegian- made by the industrial park for flooding. The new document, NO-Raufoss-PS-M8, is located in the complete site folder, under 0-New_docs_after_launch.
Are we allowed to reconfigure existing parking lots building structures on them (with preservation of the parking lots numbers?
Yes. See also question and consequent answer regarding parking requirements.
What type of businesses from 50 situated in Industrial park ready to be involved in the public programs? Is it possible for them to have an open public expo on the venues outside the industrial park?
The Catapult Center MTNC is the one representing the Industry park as a whole. Located in building nr.5 along with a visiting centre, the Catapult centre organises different activities to divulge the activity of the Industrial park. According to the municipality, it could be possible to organise open public expositions on the venues but maybe not so realistic.
Could you please provide a map of cross-country skiing routes in Norway running through Vestre Toten?
There has been uploaded a new map from the Vestre Toten municipality showing the different types of skiing trails running through Vestre Toten. You can find the new map, NO-Raufoss-PS-M4, in the complete site folder, under 0-New_docs_after_launch.
You can also find some useful information the web- page of Skiforeningen, including the different trails and its characteristics: https://www.skiforeningen.no/marka/loyper/?id=554
Does the factory / any buisiness have an internship program? What is the average time of the internship? Is it a year-round or seasonal (than which season)?
The Industrial park of Raufoss offers different types of internship programs; Raufoss Industrial Park preferably needs technological expertise and has therefore focused its attention on students / skilled workers with this background.
According to the Raufoss industrial park web-page: http://www.raufossindustripark.no/rekruttering/index.html
Apprentices
Recruitment of skilled workers with a certificate is very important for the companies in Raufoss Industrial Park. Therefore, a separate office has been set up that manages all apprenticeships. The Industrial Education Training Office at Raufoss - OIR (http://www.oir.no) (...), and it is OIR who assumes responsibility for the recruitment and training of the apprentices.
On the basis of the individual member companies' budgets and plans, OIR announces every spring after a certain number of apprentices in different industrial courses. The total apprenticeship for most industrial subjects is a total of 4 years (2 years of upper secondary school / 2 years of apprenticeship in business). Learning time in the business usually starts right after the company's summer vacation.
Summer Jobs
Some of the companies in the Industrial Park offer summer job positions.
Trainee
The industrial park Raufoss is a member of Trainee Innlandet through NCE (Norwegian Center of Expertise). This is Norway's first and largest regional trainee program for graduates. Through this program newly graduates have the opportunity to get specific work experience from many larger employers.
Schools and educational institutions
The companies in the Industrial Park have good cooperation with various schools and educational institutions. The collaboration takes place at different levels and areas.
Could we be provided with the drawings of the building 3,4 and 316?
The municipality does not have any other drawings, but there has been uploaded a new PDF document containing some photos of these buildings. The new document, NO-Raufoss-PS-M7, is located in the complete site folder under 0-New_docs_after_launch.
There are property of the industrial park on the west south of our project side, below the building 313, 3,4. It there is a plan or preference of the land use from the industry? Could any construction on this territory be possibly proposed?
This area is a part of the green structure alongside the river and is regulated as park. The public access to the river is very important for the area. Construction could be proposed. There is a big water pipeline from the dam to the industry running through the area.
Is the shopping mall AMFI Raufoss kjøpesenter’s structure, as the parking garage, dimensioned to allow the addition of further levels? Or is its roof structure designed to resist to additional load, such as parking or sport activities?
Yes, it is dimensioned for an additional level on the southern part.
Is it possible to have drawings of the north wing of the shopping mall plans?
There have been uploaded some new drawings of the shopping mall. The new drawings -NO-Raufoss-PS-M6-Amfi - are located in the complete site folder, under 0-New_docs_after_launch.
Should we consider any buffer zone along the river in which the construction of buildings is not allowed by law?
As a general rule, and according to the Norwegian Planning and Building Action Acts-section § 1-8. Prohibition against measures etc. along the sea and waterways -Forbud mot tiltak mv. langs sjø og vassdrag- you cannot build closer than 100 meters from the shoreline to the sea, water and rivers unless the municipal area's land section or zoning plan decides something else. In that case, there should be asked an exemption.
The municipality is open for regulating buildings closer to the river, but the river bank must be considered as a public green structure with leisure purposes.
Is it possible to provide numbers of absolute heights on topography contour polylines (at least some of them inside the project site) in order to avoid confusion about their elevation difference? It does not have to be a complete dxf, just a dxf or dwg with numbers only, that can be pasted to original coordinates.
There has been uploaded a new DXF file with the terrain in 3d. The map has a normal contour lines for every one meter, and index contour lines for every five meters of elevation.
You can find the new DXF, NO-Raufoss-PS-M2, in the complete site folder, under 0-New_docs_after_launch.
Are there any restrictions for the depth of basement floors/foundations, considering Hunnselva and probably high underground water levels? If not, is it advised to avoid basement construction on the project site? Or does the municipality encourage "hiding" vehicles underground to free ground floors for pedestrians?
Yes, the regulation plan says the following concerning underground parking on the Brubakken property (F/K/B-3):
“Parking must be established in underground parking facilities during the construction or under public parking P2.”
Does the folder "PS-e_maps-topography (0)" have to be filled with any files yet?
There has been uploaded a new DXF file with the terrain in 3d. The map has normal contour lines for every one meter, and index contour lines for every five meters of elevation.
You can find the new DXF, NO-Raufoss-PS-M2, in the complete site folder, under 0-New_docs_after_launch.
Does the private owner of Brubakken property have any preferences about the purpose of future buildings on his plot, considering he/she probably expects revenue from them? Occasional revenue (selling flats, business premises etc.), constant (renting them) or doing business (small hotel, restaurant etc.)?
Primarily housing - see brief page 16: “(...)Today, the Brubakken site is privately owned. The limited company Raufoss utvikling AS plans to convert the former school building into housing as well as developing new housing on the Brubakken plots. A restaurant is being considered in the old gymnasium.”
The owner is open for different kinds of housing, both for sale and for rent. Hotel and other solutions for short-term stays could be a very interesting possibility. Housing for students could very well be combined.
Does the private owner of Brubakken property allow any possibility of exchanging parts of land with the municipality?
Described in the brief on page 16. The private owner and the municipality are mutually dependent on each other for further development of the Brubakken site. The municipality is encouraging Europan participants to look at the two adjacent properties (the parking lot owned by the municipality and the Brubakken property) as a whole and not as separate properties when proposed new programs.
Does the municipality plan to be one of main investors in construction on their land or do they plan to involve companies from Raufoss Industrial Park in investments?
Depends on what the plan implies. The municipality has a special focus on urban space, new places to meet, and improved connections. If the plans involves the construction of buildings, e.g housing on the municipally owned parking lot, or transformation of the industrial heritage buildings, the municipality is dependent on investors.
Hi! We are registered for the site in Raufoss. In this context, I wondered if it is possible to get a map showing a larger section - where the train station and the entire industrial area are involved? friendly his Hei! Vi er påmeldt på tomten i Raufoss. I den sammenheng lurte jeg på om det er mulig å få et kart som viser ett større utsnitt – der togstasjon og hele industriområdet er med?
There has been uploaded a new DXF file covering a larger area of the project site. You can find the new DXF, NO-Raufoss-PS-M3, in the complete site folder, under 0-New_docs_after_launch.
(...) I was wondering if it would be possible to have a larger scale dwg plan of the city and its surroundings. The provided one is good quality for small scale, but we would like to have a more general one for an overall diagnose. Would it be possible to have something similar to the jpeg attached?
There has been uploaded a new DXF file covering a larger area of the project site. You can find the new DXF, NO-Raufoss-PS-M3, in the complete site folder, under 0-New_docs_after_launch.
1. Is there any minimum required number/units of housing? 2. The brief states that the library requires larger premises for its upcoming programs and also suggests to locate these programs in the town centre. Could the existing buildings be used for this purpose? or Does the municipality require new compounds for the library programs?
1.
No, it is up to the contestants to investigate and propose different numbers according to each-teams strategy. However, you should take into account, as stated in the Brief:
“Proposals within the entire project site for mixed-use buildings for working and living, bringing life to a productive urban context, can be investigated in the overall plan. This can include new building masses on the northern parking lot and extensions on top of the parking garage, and investigating flexible accommodation possibilities.”
2.
Yes, existing buildings could be used for this purpose. Especially ground floor spaces can be explored for common facilities. See excerpt from the brief::
“The municipality is interested in proposals that investigate possibilities for a new type of library – a public programme and a multi-purpose space that can be integrated into mixed-use buildings in the town centre, emphasising the role of the library in community building. Hybrids of housing and public functions that encourage new forms of sharing and provide a range of amenities for all user groups could enrich the urban scene in Raufoss.”
Le site est lié au thème suivant
IMPLANTER IMPLANTER Milieux productifs
Milieux productifs
L’enjeu pour que les villes deviennent à la fois productives et durables est de relier les ressources, les mobilités et les conditions d’équité. Il y a deux aspects à l'implantation de nouvelles dynamiques ou à la réactivation de ressources telles que l'agriculture urbaine et les forces éducatives, de recherche ou créatives : des milieux productifs et des usages productifs.
C’est le niveau auquel un environnement naturel, culturel, social ou économique est implanté ou revitalisé de façon symbiotique, par opposition à l’architecture des objets ou à l’urbanisme technocratique. Ce qui est nécessaire, donc, c’est d'activer les ressources humaines et non-humaines ainsi qu'un écosystème de partenaires, tout en étant attentif aux valeurs d’intégration entre la nature et la culture.
Documents spécifiques
Questions à propos du site
Pour pouvoir poser une question, vous devez être connecté (et, par conséquent, inscrit au concours).
Ve. 16 mai 2025
Date limite de soumission des questions
Ve. 30 mai 2025
Date limite de réponses aux questions
Avant de soumettre votre question, assurez-vous qu'elle n'apparaît pas déjà dans la FAQ.
Merci de poser vos questions sur les sites dans le menu Sites.
Merci de poser vos questions sur le règlement dans le menu Règlement.
Si votre question ne reçoit pas de réponse dans les 10 jours, merci de vérifier qu'elle ne figure pas dans la FAQ sous un autre intitulé ; sinon, contactez le secrétariat concerné par email (secrétariats nationaux pour les sites, secrétariat européen pour le règlement.)
