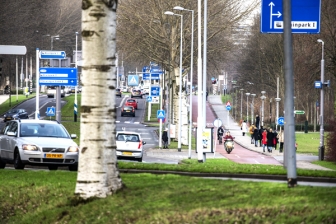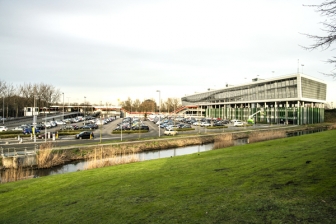Rotterdam Brainpark I (NL)
Les Dossiers synthétiques et d'enjeux sont disponibles gratuitement.
Merci de vous inscrire et vous connecter pour accéder au Dossier complet de site.
- Dossier synthétique EN
- Dossier d’enjeux EN
- Le site sur Google Maps
- Retour à la carte
Données synthétiques
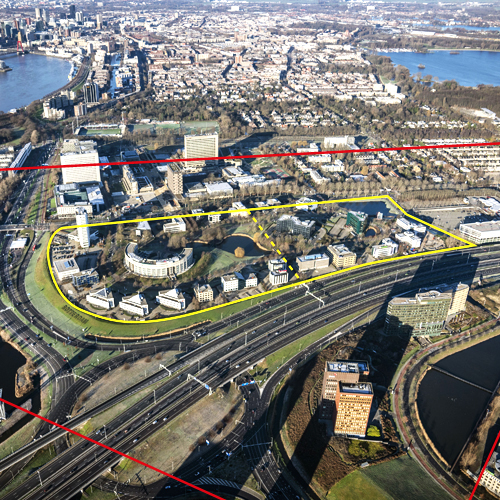
Échelle de projet L - urbain + architecture
Localisation Rotterdam, Brainpark I
Population 650 000 hab.
Site stratégique 101,6 ha – Site de projet 17,9 ha
Site proposé par Municipalité de Rotterdam
Acteurs impliqués Municipalité de Rotterdam, Université Erasmus, propriétaires et locataires des bâtiments de bureaux présents sur le site
Propriétaire du site Publics et privés
Phase post concours Conception (ou étude de conception) pour une réalisation sur le site (ou sur un site aux caractéristiques similaires) commissionnées par la Municipalité de Rotterdam et/ou des partenaires privés.
Représentant d'équipe Architecte - urbaniste
Information complémentaire
How can the site contribute to a productive city?
Certain districts are not in prime locations, but considering their unique characteristics and exceptional connectivity they do have the potential to become one. A new compelling story and strategic design interventions could push future developments towards a higher level of ambition. In the case of Brainpark I, a new mix of functions based on strategic partnerships on site – for example the Erasmus University in collaboration with research-orientated private firms and small-scale innovative businesses – could be the catalyst to the development of a future-proof, compact, mixed-use work-and-live area.
City strategy
The City of Rotterdam seeks opportunities in the combination of accommodating its growth and boosting the next economy with vibrant places of interaction among all kinds of economic activities and among citizens with widely varying backgrounds. In the case of Brainpark I, there is a twofold spatial strategy. On the one hand, densifying the area with innovative workhome housing typologies, using the potential of the public transport hub and dealing with the challenging environmental issues on site (such as car noise and highway emissions). On the other, strengthening interaction milieus by creating high-quality public space and places to work and live, and more importantly by creating the right mix of functions. A strong asset is the nearby Erasmus University; embedding this economic engine in the interaction milieus on site adds mass and unique components to the mix.
Site definition
Brainpark I is an isolated office area in eastern Rotterdam, bordering Erasmus University’s Campus Woudestein. It was built around the 1990s to accommodate spinouts of the university, inspired by ‘productive parks’ like MIT in Cambridge. Situated between the A16 motorway and Kralingse Zoom, an important regional public transport hub, it is easily accessible. It is in the vicinity of remarkably green public areas and powerful institutions and attractive neighbourhoods.
In other words, Brainpark I clearly has a high-potential profile. Nevertheless, it is currently characterized by rather traditional businesses with no link to the knowledge infrastructure, relatively small and some vacant buildings, and public space that lacks activity. The challenge is to develop a cross section of Brainpark I, presenting a densification strategy that unlocks the productive potential of the site, setting the transformation in motion from a monofunctional business area along the motorway to a healthy, vital and interactive work-and-live milieu that is well-connected to the university campus and public transport hub.
How is production inserted in the urban diversity programme?
Rotterdam is growing. The city aims to build 50,000 new homes in the next decade and to vigorously enhance the quality and energy performance of the existing built environment. Rotterdam is looking for ‘good growth’: building a compact, circular, productive, healthy and inclusive city with equal opportunities and high quality of living for everyone. It aims to be a vibrant and welcoming place for people of all walks of life, ages and beliefs, enabling them to prosper. Citizens of Rotterdam should be able to live productive lives by working, learning, caring or in any other way contributing to the development of the city and its narratives. Therefore, it is important to remove barriers, to increase connectivity. Europan15 focuses on sites that might catalyse opportunities on multiple levels, places of meaning that might enhance the city’s social resiliency.
These are some of the abstract notions rooted in the new Rotterdam vision and regulatory framework on spatial and so- cioeconomic developments, called the Omgevingsvisie. This framework is currently being drafted by the municipality. It should accelerate innovative spatial solutions and sustainable socioeconomic developments. It is supported by an extensive participatory process and an action research program. The Europan15 sites have been selected to implement this process, through research-by-design and its aim of implementing exemplary projects.
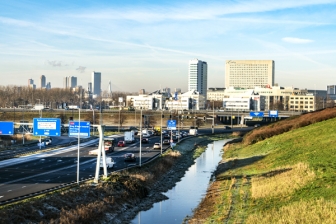 Viewpoint of Brainpark I, Erasmus Universit and the inner-city
Viewpoint of Brainpark I, Erasmus Universit and the inner-city
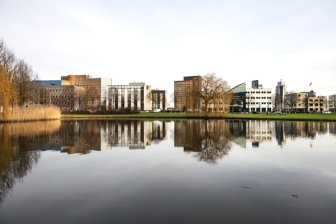 Brainpark I buildings & architectural typologies from the 1980s
Brainpark I buildings & architectural typologies from the 1980s
Questions à propos du site
What does the dotted yellow line separating the project site represent?
Teams are asked to elaborate the site-strategy through one or more strategic architectural interventions in a cross section of the area. The interventions will give an initial powerful impulse and direction to the spatial and programmatic transformation of Brainpark I. The yellow dotted line on the map elaborates only the direction of the cross section. The exact location of the cross section is to be determined by the design teams. So, decide – among other things - which section of the site is most interesting and use this section to guide and illustrate your intervention.
The project site is publicly and privately owned.Could you indicate what parts are publicly and what parts are privately owned? f.e. is the parking around (most of) the building in public or private ownership?
The parking along the roadside are publicly owned. Parking surrounding the buildings are privately owned.
Do you have a list of the current private ownership parties? Is private ownership per building? Or do multiple parties own different segments of buildings?
We cannot disclose a list of private ownership duo to privacy reasons. Ownership is organized on block-level. There are no multiple owners of separate building-segments. In one case there is one owner who owners multiple blocks, but those are not adjacent to one another. Please note ownership is continuously shifting. The issue of splintered ownership poses a question how to support future developments through a strategy and also an architectural intervention that will add to high level live-work environment regardless of this condition of splintered and shifting ownership.
1. Is there a specific program for the design? In terms of funcions, buildable areas or other elements? 2. Can we remove existing buildings and/or use part of their spaces? Thanks.
Removing existing buildings can be considered. Mixing existing and new buildings is applauded. The semi-circle building at the heart of the site holds some added value. Program: The challenge is to densify (compact city) in a way that is fitting for the site-ambitions and to find a new vital mix of landscape quality and live-work program. Adding to the existing program on-site that is mainly office space. The nearby university campus might/should inspire. It has a rich landscape design and it’s is also densifying. It offers a place to learn for – at the moment – a rather narrow target-group of high-potentials - but perhaps might offer opportunities for entrepreneurship and housing just off-campus in Brainpark for a diversity of people. The proximity of a public transport hub and a possible new connection across the river proves a good condition for many live, learn and work programs now only associated with area’s close to the inner-city. Please note that Rotterdam wants to be an inclusive, circular and healthy city. The nearby highway poses a challenge that should be addressed.
Le site est lié au thème suivant
CRÉER DES PROXIMITÉS CRÉER DES PROXIMITÉS Interfaces et cycles courts
Interfaces et cycles courts
Dans l'espace physique de la ville, mais aussi aux échelles temporelles et des acteurs, il s'agit d'établir des proximités entre habiter et travailler à l’intérieur de quartiers résidentiels et entre les quartiers résidentiels et les zones de production monofonctionnelle. Il s’agit aussi de repenser le passage de la mobilité métropolitaine à grande vitesse vers la vitesse plus lente des quartiers.
La création d'interfaces contribue à la transformation des infrastructures de mobilité, de logistique, de commerce ou de service, en raccourcissant les cycles de production, et produit de nouvelles relations entre habitat, agriculture et services, entre espaces et populations. L’interface un espace fluide autour de processus incrémentaux et adaptatifs, refusant les master-plans prédéfinis.
Questions à propos du site
Pour pouvoir poser une question, vous devez être connecté (et, par conséquent, inscrit au concours).
Ve. 16 mai 2025
Date limite de soumission des questions
Ve. 30 mai 2025
Date limite de réponses aux questions
Avant de soumettre votre question, assurez-vous qu'elle n'apparaît pas déjà dans la FAQ.
Merci de poser vos questions sur les sites dans le menu Sites.
Merci de poser vos questions sur le règlement dans le menu Règlement.
Si votre question ne reçoit pas de réponse dans les 10 jours, merci de vérifier qu'elle ne figure pas dans la FAQ sous un autre intitulé ; sinon, contactez le secrétariat concerné par email (secrétariats nationaux pour les sites, secrétariat européen pour le règlement.)
