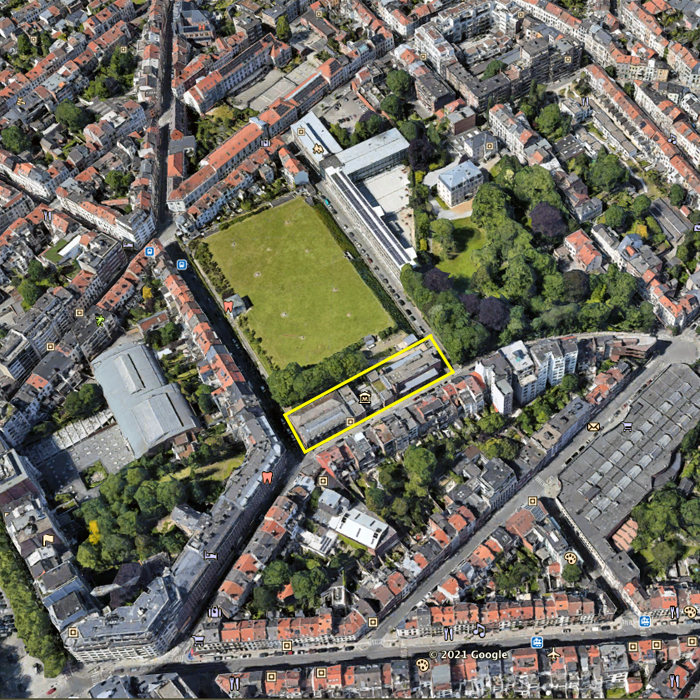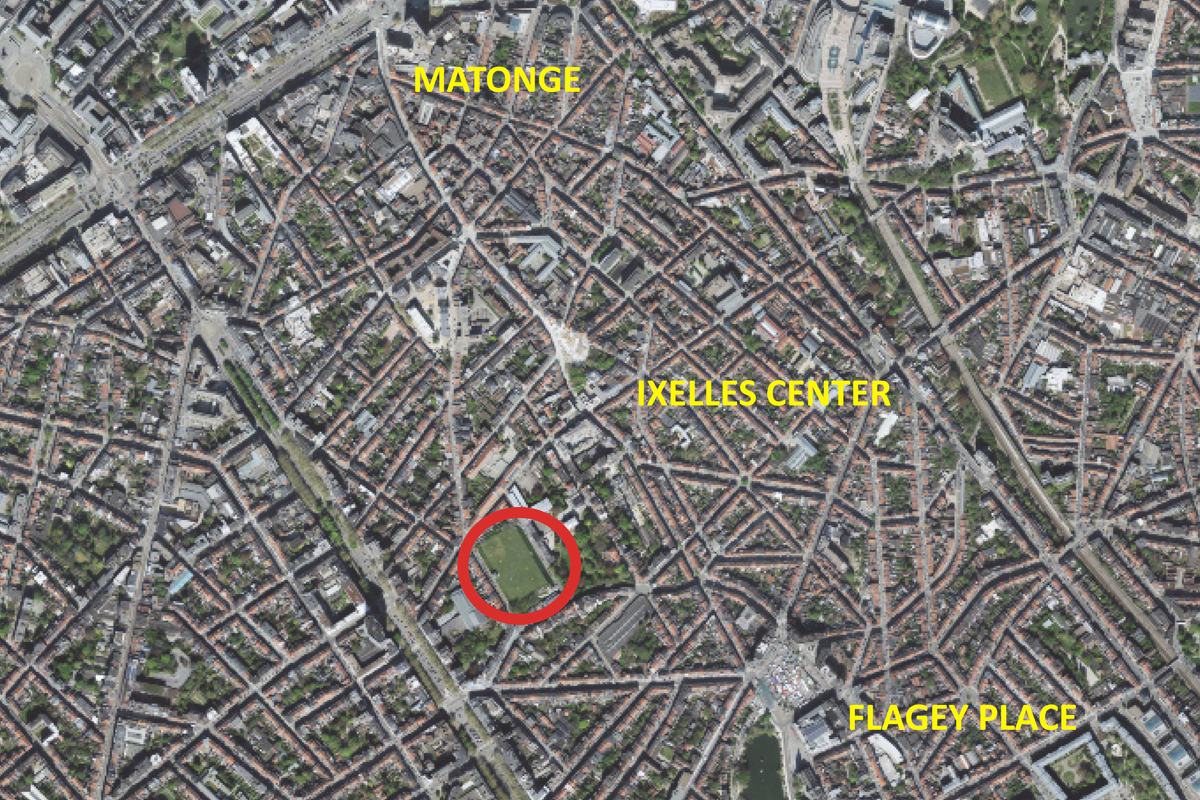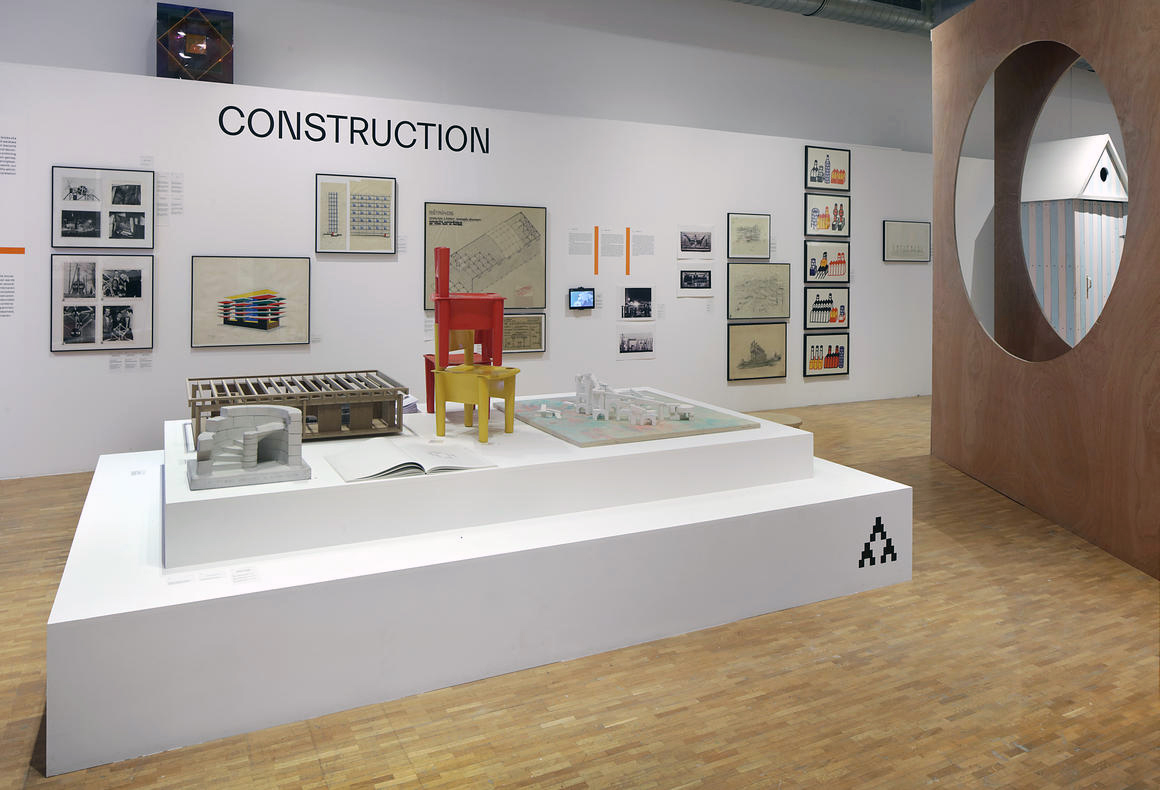Brussels Capital Region (BE)
Les Dossiers synthétiques et d'enjeux sont disponibles gratuitement.
Merci de vous inscrire et vous connecter pour accéder au Dossier complet de site.
- Dossier synthétique EN
- Dossier d’enjeux EN
- Le site sur Google Maps
- Retour à la carte
Données synthétiques

Brussels Capital Region (BE)
Scale Urban and architectural
Team representative architect, urban designer, landscape architect, structural and technical engineer(s)
Location Ixelles, Brussels Capital Region
Population 1.2 million inhabitants
Strategic site 2.5 ha - Project site 0.2 ha
Site proposed by Société d’Aménagement Urbain (SAU) de la Région de Bruxelles-Capitale
Actors involved Vivaqua, Commune d’Ixelles, Urban.Brussels, Commission Royale des Monuments et Sites
Owner(s) of the site SAU
Commission after competition Detailed Program-Building Study
Information complémentaire
Urban City Strategy
The “CIVA” site is located, close to the most important governmental and international sites of Brussels (Grand Place, Royal Palace, EU Institutions), on the territory of the Commune of Ixelles. This area is part of the central city, with a population that has a socio-economic level above the regional average. In general, the area is well served in terms of public facilities, shops, etc.
The territory of the Brussels-Capital Region is developed on 3 parallel valleys of small rivers and streams (today for the most part intubated in the network of sewers), namely the Senne, the Maelbeek and the Molenbeek.
The CIVA site is located on the ridge that divides the Senne Valley from the Maelbeek Valley.This elevated position also explains the location of the drinking water reservoir behind the CIVA.
The immediate surroundings of the site are characterized by large properties composed essentially of open but fenced spaces. One of them, the Vivaqua drink water reservoir is a semi-buried water reservoir built in 1855. Because of its underground but elevated character, it allows clear views and vis-à-vis for the surrounding buildings.
Site Definition
The CIVA is a museum, archives, library, meetings and discussions place about architecture and landscape. The archives house more than 500 collections, including those of Victor Bourgeois, René Braem, Victor Horta, Akarova and René Pechère.
In 2024, the CIVA will move in the Kanal-Pompidou project, in the former Citroën garage near the Willebroek Canal in downtown Brussels.
Therefore, it is expected from E16 to lead to a visionary future of the site, once the buildings will be emptied of their collections and museum functions.
How Must Metabolism and Inclusivity Be Developed and Connected?
The intervention perimeter is limited to the “CIVA” site.
The reflection perimeter includes the Vivaqua water reservoir and the streets bordering both the CIVA and the reservoir (rue de l’Ermitage, rue de la Vanne, rue du Couvent).
Guidelines:
- A project of public interest, whether it is public equipment and/or public housing; the «housing» potential of this site has to be seen in combination with one or more public programs to be determined.
- A project that is in line with the regional will in terms of circularity (objective «Low Carbon Region») and on this basis therefore to increase the climate resilience of its real estate and built-up areas;
- A project that can be realized for a reasonable budget, depending on the public means and/or own funds available at the UAS. Project economics is a consideration;
- A project that takes into account the heritage values of the buildings as a whole.
- Any project should therefore be compatible with the constraint of a land that will remain public.
On the Vivaqua site, the stakes are the following:
- The use of the surface of the reservoir to integrate the possibility of renewable energy production in connection with the development of the CIVA project site;
- A landscaping of the slopes allowing a minimal maintenance and an intelligent management of rainwater;
- Enhancement of the historic pavilions on the site);
- Improvement of the security of access to the site (renovation of the gates on Rue du Couvent, physical delimitation with the future CIVA site) knowing that the grassy area and the Vivaqua site in general must, for security reasons, remain inaccessible.






Questions à propos du site
The current drawing set contains the drawings for the existing building (yellow area indicated in brief page 10). Will drawings of the wider study site area (Red area indicated in brief page 10) be provided soon?
Hello
Thank you for your question.
Unfortunately, we do not have for now Pdf or DWG drawings of the red site. We are still asking some to the partner, but they are careful about providing us these.
In the meantime, I suggest you to go on https://bric.brussels/en/our-solutions/urbis-solutions/download where you will be able to upload the whole Région map.
We will inform all candidates as soon as we will receive new drawings, if we do.
Do not hesitate to ask further request.
Best regards.
The team Europan.be
Our team wasn't able to join the site visit. We were wondering if you are planning to provide us with a more complete set of images/videos (both buildings - interior and exterior) any time soon. Images are important for a better understanding of the built environment. In any case, would it be possible to arrange another date for a visit?
The video of the visit has been uploaded on the Europan Europe website in the 0.Docs_After_Launch_Folder.
It is not possible to organise a new visit of the whole building, but you can visit the public spaces during opening hours, and walk around the place any time you want.
Would it be possible to get a more technical set of drawings? Construction details of façades (or even a brief regarding the composition of the walls, structures etc.) and a detailed structural plan would be very appreciated.
All the plans at our disposal are present in the documents filed on the Europan.Europe site.
According to E16 themes and expectations, these informations should be sufficiant to allow you to suggest a programmation attitude on the site.
We don't expect execution plans. Rather visionary propositions.
What is the exact perimeter of the site? The autocad files do not provide this information. Is there a cadastral plan you could provide us with?
We don't have any DWG plan of the site.
According to the expectations of the Europan competition which doesn't care about execution plans, you can find sufficient informations on the https://gis.urban.brussels/brugis/#/ website.
Is it allowed to add extra stories on top of to the existing buildings?If this is the case, which is the maximum possible height?
Urban reglementations in Brussels Region consider the integration of constructions as a continuity with the close buildings around.
As the CIVA building is isolated, adding extra stories could be seen as a added value according to the benefit that this increase can bring to its environment taking into account the collective character of the sheltered functions.
On the page 11 of the brief, what do you mean with "..replacement of the water inlet pavilions so that they are better incorporated into the environment and at the same time remove the old water inlet pavilion of the Hain collector... ".Could you provide us with the plans of those pavillions?
The light interventions mentionned in the brief are meant to improve the relations between the CIVA construction and the void of the reservoir. They are concentrated in the area between the two sites, questionning the use of this area as a deposit site with no landscape qualities up today. Your project should improve the relations between the two spaces and suggest an attitude about the wild life that has been developing there.
To what extent could we intervene in the water reservoir area?
Except on a landscape attitude, avoiding any trees plantations, because of the roots, there is no ways of intervention on the reservoir area.
The void above must be preserved. In this way the complementarity between the built CIVA site and the reservoir can be the origin of a spatial and urban composition.
Could you provide us with a diagram/ plan of the logistical access from Rue du Couvent to the CIVA extention? Is it also included in the intervention area (please see the diagram on page 13 of the Brief)?
The logistical access to the CIVA from the Rue du Couvent can be seen on the Level 0 plan / P17 of the brief: the multiple doors close to the elevator (Asc 2).
It is also inculded in the intervention area.
Is it mandatory that the participating team is interdiciplinary?
It is not mandatory to have an interdisciplinary team, but it is a real added value. As the jurys will be anonymous, it won't be directly influencing the jury members, but when the time to choose the winner and runner up will come, the jury will be informed of the composition of the teams.
At least try to include consultants of other disciplines in your team.
How you define the term "public equipment"?Could you gives us some examples.
"Public Equipment" , in other terms "Public Facilities" covers all school, sports, leisure, health, culture, social, ..., activities places.
Will the collections of CIVA remain in the archive/library or other material will replace them? How many employees work in the archive/library now and how many in the future? Can we have a surveyors plan and an implementation plan of Vivaqua? Are there structural plans of CIVA? Will the A1 be placed next to each other or on top of each other?
No collections or archives will remain in the place. About 15 employees work now in the CIVA, in different services. None of them will remain on the place. There is no prediction of future employees. Your project will have to prject hypothesis about that.
For a structure plan of Vivaqua site, unfortunately we didn't receive any due to security reason. You will have to imagine the construction out of the pictures uploaded in the 0_New_Docs_Aftre_Launch folder and the https://gis.urban.brussels/brugis/#/ website.
The A1 will be placed next to each other.
Le site est lié au thème suivant
Care Care consiste à reconnaître la vulnérabilité de notre milieu de vie. Il s'agit de trouver de nouvelles méthodes de conception pour prêter attention aux zones marginalisées, blessées ou ignorées et aider à les réparer.
Gérer de nouveaux usages
Injecter des usages stratégiques pouvant accompagner la transition du bâtiment vers un autre cycle de vie, en veillant aux relations entre ces usages, les habitants et le parc immobilier lui-même.
Documents spécifiques
Questions à propos du site
Pour pouvoir poser une question, vous devez être connecté (et, par conséquent, inscrit au concours).
Ve. 16 mai 2025
Date limite de soumission des questions
Ve. 30 mai 2025
Date limite de réponses aux questions
Avant de soumettre votre question, assurez-vous qu'elle n'apparaît pas déjà dans la FAQ.
Merci de poser vos questions sur les sites dans le menu Sites.
Merci de poser vos questions sur le règlement dans le menu Règlement.
Si votre question ne reçoit pas de réponse dans les 10 jours, merci de vérifier qu'elle ne figure pas dans la FAQ sous un autre intitulé ; sinon, contactez le secrétariat concerné par email (secrétariats nationaux pour les sites, secrétariat européen pour le règlement.)