Asclepeion
Helsinki (FI) – Winner
TEAM DATA
Team Representative: Jonna Taegen (FI) – architect
Contributor: Kia Taegen (FI) – student in architecture
Ristiniementie 40 c 20, 02320 Espoo – Suomi/Finland
+358 50 351 69 92 – jonna.taegen@taegenarchitects.com – www.taegenarchitects.com
See the complete listing of portraits here
See the site page here
INTERVIEW
1. How did you form the team for the competition?
From an early age we have been doing creative works together, starting with tree houses, playground equipment and pavilions. Alongside with the studies we participated to several design and architecture competitions in different working groups. When the sites and topics for Europan 12 were announced we decided quite spontaneously to participate to the competition. The Helsinki site with its two historical hospital areas was in many ways an interesting object: on one hand, how to improve the accessibility and visibility of an enclosed area?; and on the other hand, how to combine housing and healthcare functions in a new way? Our different starting points, Kia, doing her master studies in Architecture, and Jonna, working as an architect in the field of healthcare, completed each other.
2. How do you define the main issue of your project, insisting on how you answered on this session main topic: adaptability and urban rhythms?
Adaptability is the quality of a space that can be easily modified within the changing needs of the surrounding environment. Cities are never ready, they are changing over time. The different layers of time give a place its own history and identity. Future challenges are not only the growing cities, but also the shrinking populations and the healthy aging. Sustainable aspects, both environmental and ecological, become more and more essential. An adaptable city is an urban sphere that can be developed without breaking the old, capable of extending its possibilities and retrieving its forms, in space and time.
The unique history of the site can be seen as an asset and resource for the design. In the future, the hospital area will be a more open and vibrant part of the city. The mixture of both housing and healthcare functions enables new housing concepts for senior citizens and recovering mental health patients. The standardised buildings and the rhythm of open and closed spaces generate a spatial complexity and an urban structure that is flexible and adaptable.
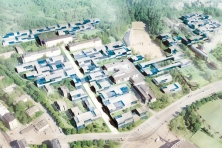
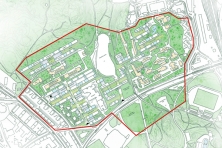
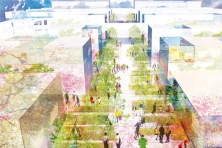
3. How did this issue and the questions raised by the site mutation meet?
The listed hospital buildings create the heart and identity of the site. With the development of the Laakso-Aurora area the accessibility and visibility of the old buildings and axis will be improved.
The green valley between the two hospital areas is a strong element in the urban structure. It is the edge of the sports park built for the 1952 Olympic Games and the entrance to the Central Park, an important recreation area for the residents of the city. The valley is both a separating and unifying item.
The meaning of healthcare is changing; new operational procedures need different facilities. Therefore, the former hospital buildings have to change function. They can be converted to a patient hotel or specialized housing for example.
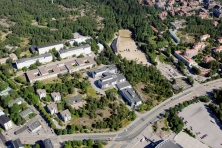
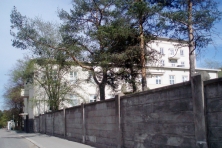
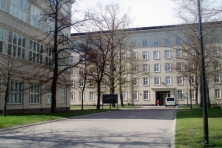
4. Have you already treated this issue previously and could you present some reference projects that inspired yours?
- Asclepeion: The architecture of hospitals has its roots in ancient Greece in the temples of Asclepeion, where the patient facilities, culture, physical exercises and nature were combined and formed a healing environment.
- Unité d’habitation, Le Corbusier: This is an example of combining housing, shops, restaurants, day care and other services, nevertheless following the design principles of generality and modularity.
- Ewha Womans University, Dominique Perrault Architecture: The clear and strong concept of a central axis was one of the guidelines for our proposal.
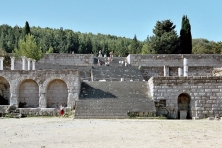
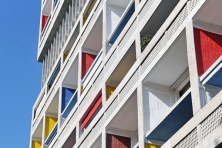
5. Today –within the era of an economic crisis and sustainability– the urban-architectural project should reconsider its production method in time; how did you integrate this issue in your project?
The aim was to find a basic concept for the future development of the area, a concept that can be carried out step by step. The healthcare functions can continue without disturbance in all building phases. The proposal does not determine every detail in forehand; it gives an idea, a framework for the design.
6. Is it the first time you have been awarded a prize at Europan? How could this help you in your professional career?
It is the first time when we have participated to Europan. It gave us inspiration to continue together with similar projects in the future. And we of course hope that this project will proceed in some way and that we are involved in the planning process.
