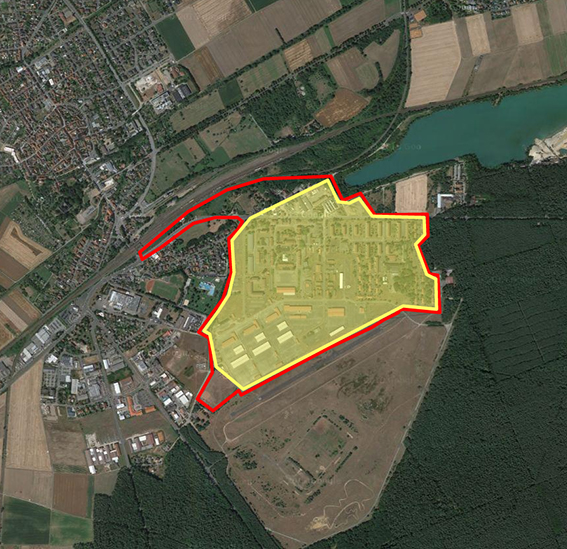Grünkern
Author(s)
Metris architekten BDA
Andreas Bartels (DE)
Thorsten Erl (DE)
711 LAB
Stefan Werrer (DE)
Client(s)
City of Babenhausen
Competition team
Andreas Bartels (DE)
Thorsten Erl (DE)
Stefan Werrer (DE)
architects
Europan 9 Babenhausen
winner
2007
Grünkern is the heart of the southern urban area of Babenhausen. Three new quarters are oriented towards this leisure landscape with low-maintenance yet intensive use. The quarters are seen as opportunity areas. Design interventions aim at stimulating market driven development. Primary measures include re-allotment as precondition for privatization as well as enhancement of public spaces for successful marketing.
Grünkern is a designed open space situated in the middle of opportunity areas waiting to be occupied. The respective edges are formed by new housing typologies derived from the unique character of each quarter. The historic barracks are foreseen as a mixed-use area. By transforming the former parade ground into a market place, a new centre for this quarter is created. The residential area is an opportunity area for homeownership. Its southern part is designated to aviators who may park their little aircrafts right in front of their homes. The technical area will be transformed into a field for innovation attracting green industry startups.
The strategy of urban inversion is based on two radical premises: rigorous demolition of all existing structures within the limits of the future open space and therefore a complete unsealing of the surfaces on one hand, and maximum preservation of existing structures outside the perimeter with options for re-use, modernization or retrofitting on the other. Thus, the strategy of urban inversion creates new public spaces with high spatial qualities to live and linger.
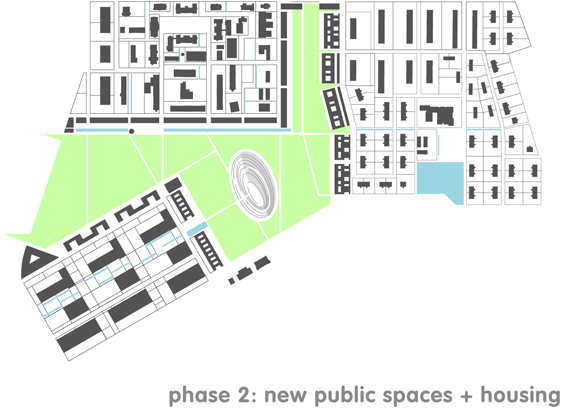
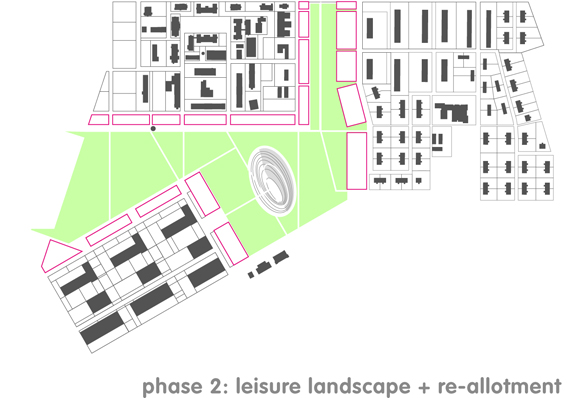
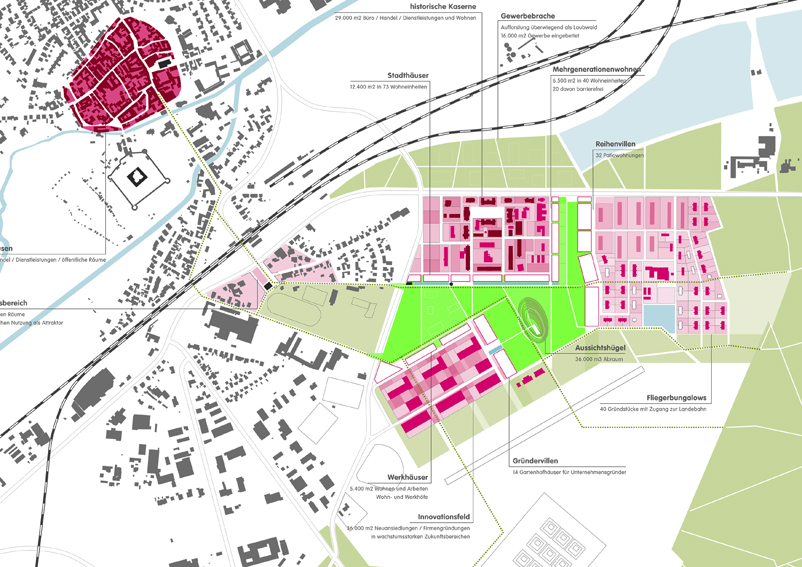
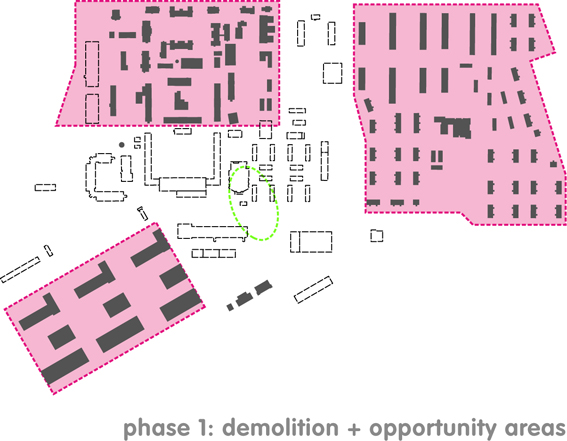
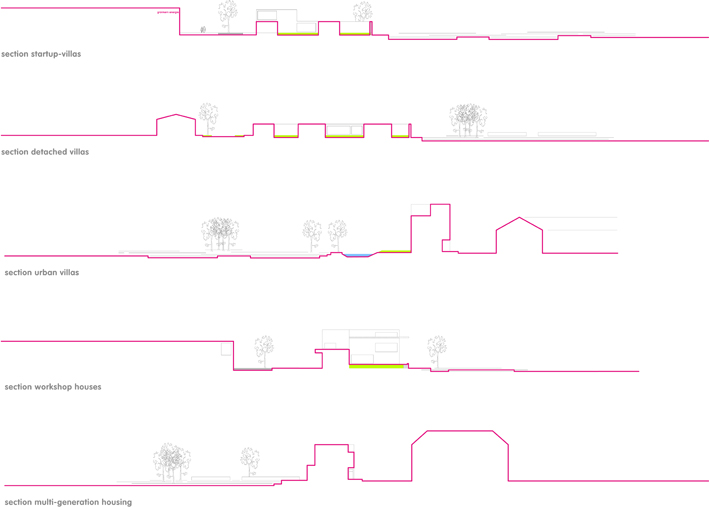
2009-2012
After a resolution for quality objectives was passed by the city council in 2009, metris and 711LAB initiated the formation of an integral planning team to develop a Masterplan based on their project. The grünkern Babenhausen planning proposal is to be interpreted in a neighbourhood in which new forms of ecologically, economically and socially sustainable commerce, working and living are realised on a model basis. Tailor-made concepts were prepared for all relevant aspects of sustainable urban development like mobility, water management and energy. In September 2011 this vision was presented to the public on site.
With a model project Babenhausen wishes to create a regional standalone feature which beyond a mere conversion project will have a positive effect on the town’s overall business development and image.
As a nationwide pilot project for sustainable urban development it received a silver certificate from the German National Building Council (DGNB) in 2011, supporting the upcoming marketing of the project and safeguarding the quality of the development.
The authors had a lot of success because their project had integrating forces and because they succeeded in involving all the actors in a large planning team to implement the master plan.
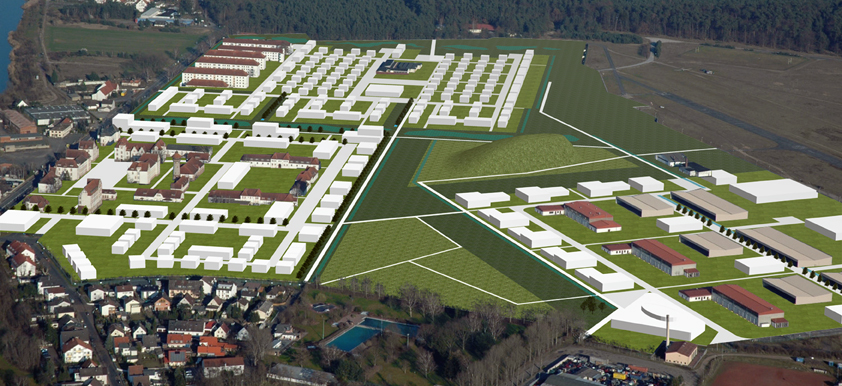
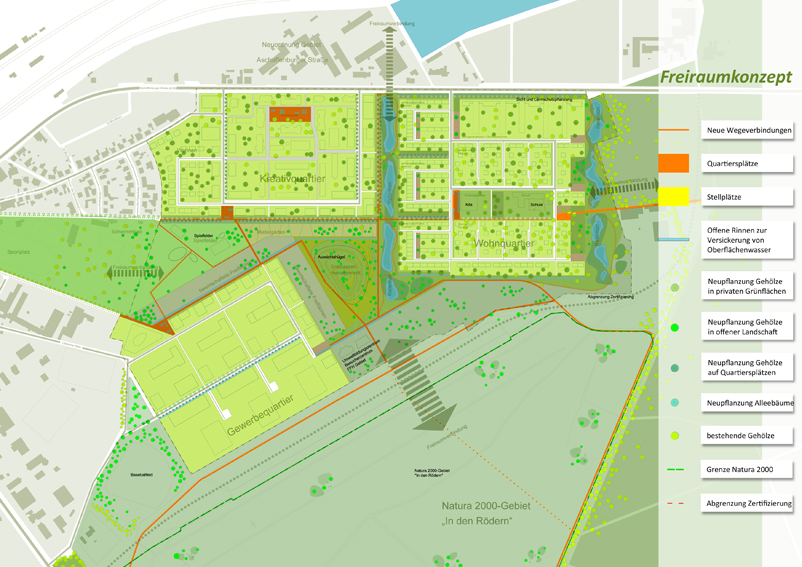
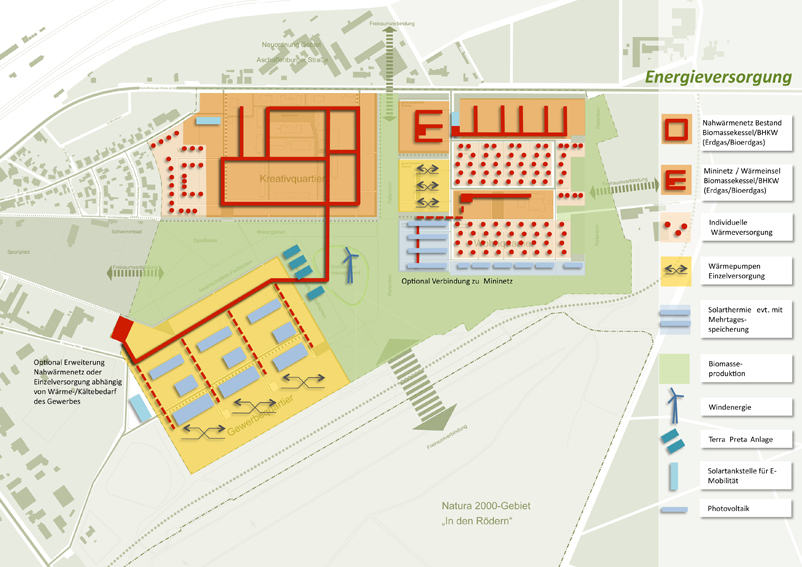
This project is connected to the following themes
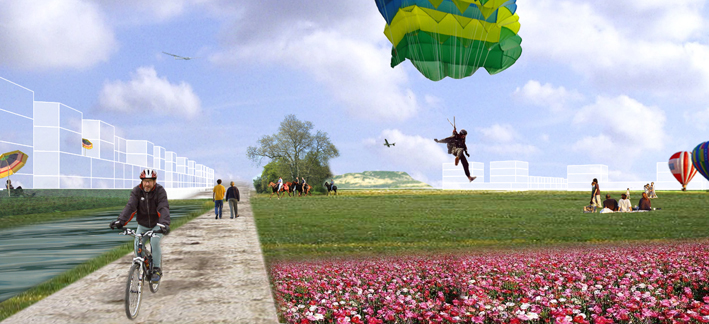
Housing - Ways of life
By a series of hybridisations between nature and culture at all scales, the proposal seeks a new way of living, a new means of inhabiting the landscape.
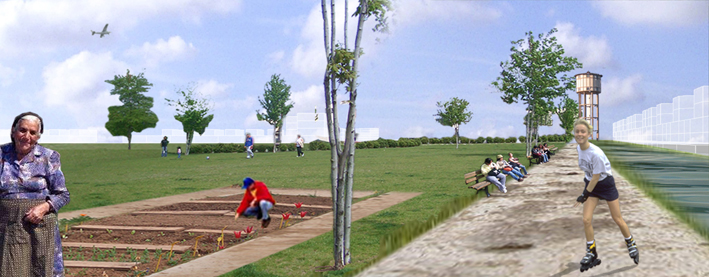
Nature - Limit / Reconnection
The park becomes the central element of the old barracks, around which are organised 3 urban archipelagoes and multiple new ways of inhabiting the boundary.
