Getafe (ES)
The Synthetic Site Folder and Site Brief are available for free.
Please register and login to access the Complete Site Folder.
- Synthetic site folder EN | ES
- Site Brief EN | ES
- Site on Google Maps
- Back to map
Data
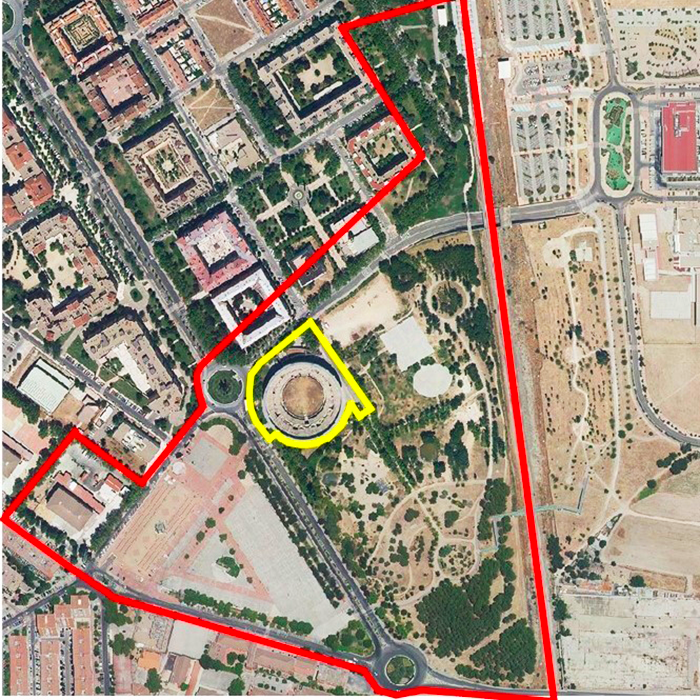
Getafe (ES)
Scales XL/S
Team composition Architect obligaoire
Location Getafe, Madrid
Population 189,906 inhabitants
Reflection site 23 ha - Project site 1,3 ha
Site proposed by Getafe City Council
Actors involved Getafe City Council
Owner(s) of the site Getafe City Council
Commission after competition Getafe City Council undertakes to commission the Basic and Execution projects for the new facility. If, as a result of the winning proposal, the need to modify the General Urban Development Plan of Getafe (PGOUG), or any other previous document, is detected in order to carry out its materialisation, this will also be commissioned.
More Information
SITE / CONTEXT
Getafe is a pole of innovation in the metropolitan area of Madrid. It has a solid business and economic fabric, in permanent innovation and development. Taking advantage of this opportunity, the City Council wants to launch the initiative Getafe Urban Laboratory, GLU. The aim is to place the territory and the city at the service of innovation, generating multiple synergies, in constant reciprocal feedback.
However, Getafe does not have a space that facilitates the transfer of knowledge, beyond agreements that correspond to various specific or very local interests.
The project site is a bullring that has been unused since 2015, as a result of structural seating, which is in need of a cultural renaissance. The location of the bullring has as a strength the possibility of REconverting it into a metropolitan facility. Its emplacement, with a suburban train stop and transport interchange, places the site 15 minutes from the centre of Madrid.
An architecture that will act as a hub for knowledge, bringing together business, academia, society and the third sector towards a sustained vision of the city from a balance of the three aspects: economic, social and environmental. A vision in key RE: REbirth, REsourcing, REcycling, REnaturalising, REqualifying.... in a new context.
A transformation of the art of bullfighting to the field of knowledge of the 21st century. A material rebirth focused on a multi-purpose space that will host different events; congresses, concerts, theatre, opera..., etc. The fusion of culture and knowledge.
In addition, its location at the apex of a highly differentiated urban fabric according to the pattern of each neighbourhood, various non- permeable edges and the availability of public land, can be a creative stimulus that not only transforms the building itself, but also resolves the current perception of fragmentariness.
QUESTIONS TO COMPETITORS
How to REqualify the building so that it becomes a facility that serves the local community, the city and the metropolitan area?
How can the REbirth of this building link the nearby facilities? Maestro Gombau Music School, Juan de la Cierva Sports Centre, future Molinos Civic Sports Centre, etc.
How can isolated architecture be transformed into architecture capable of articulating its surroundings?
How can this Regeneration give rise to a higher quality public space?
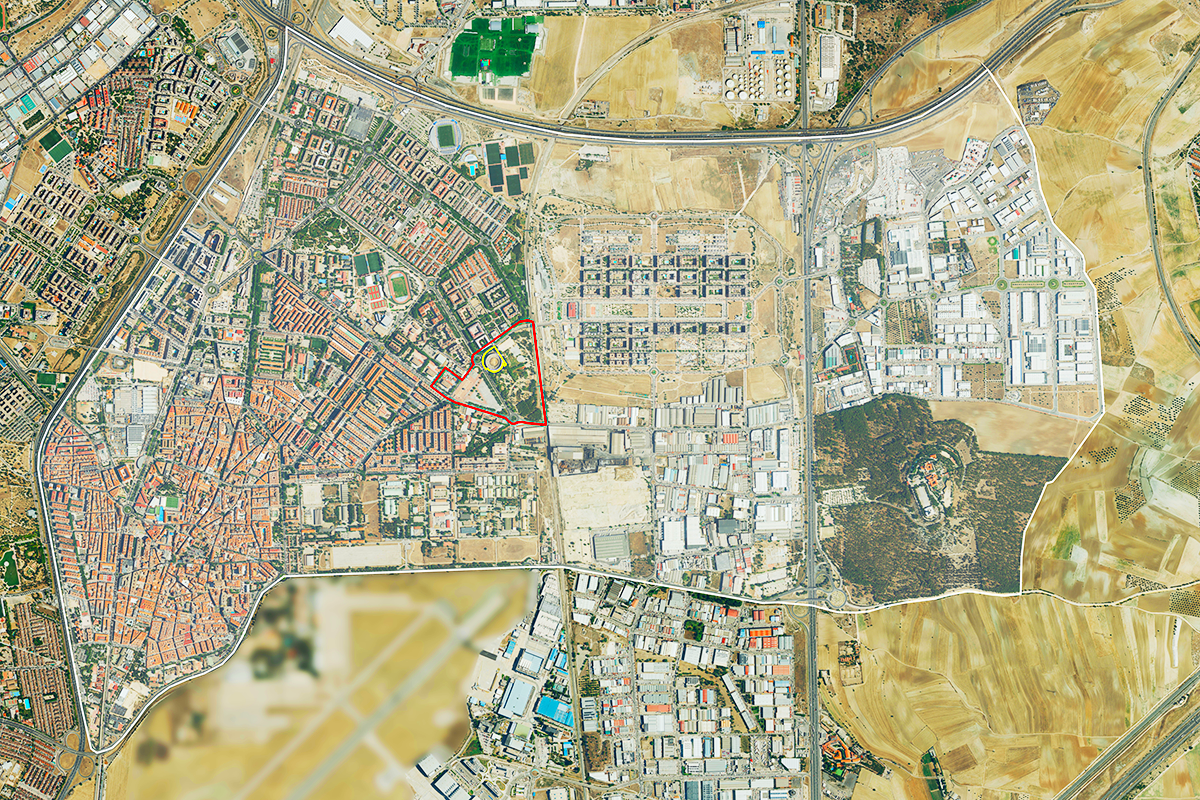
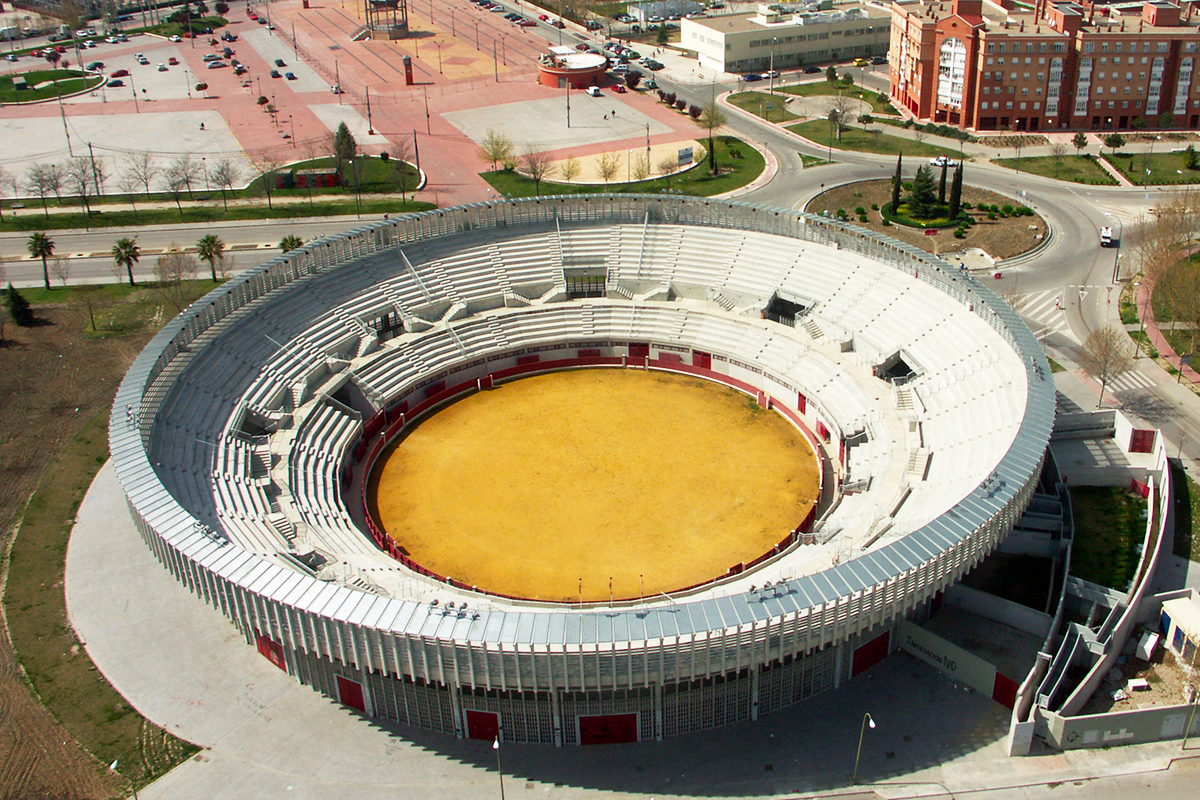
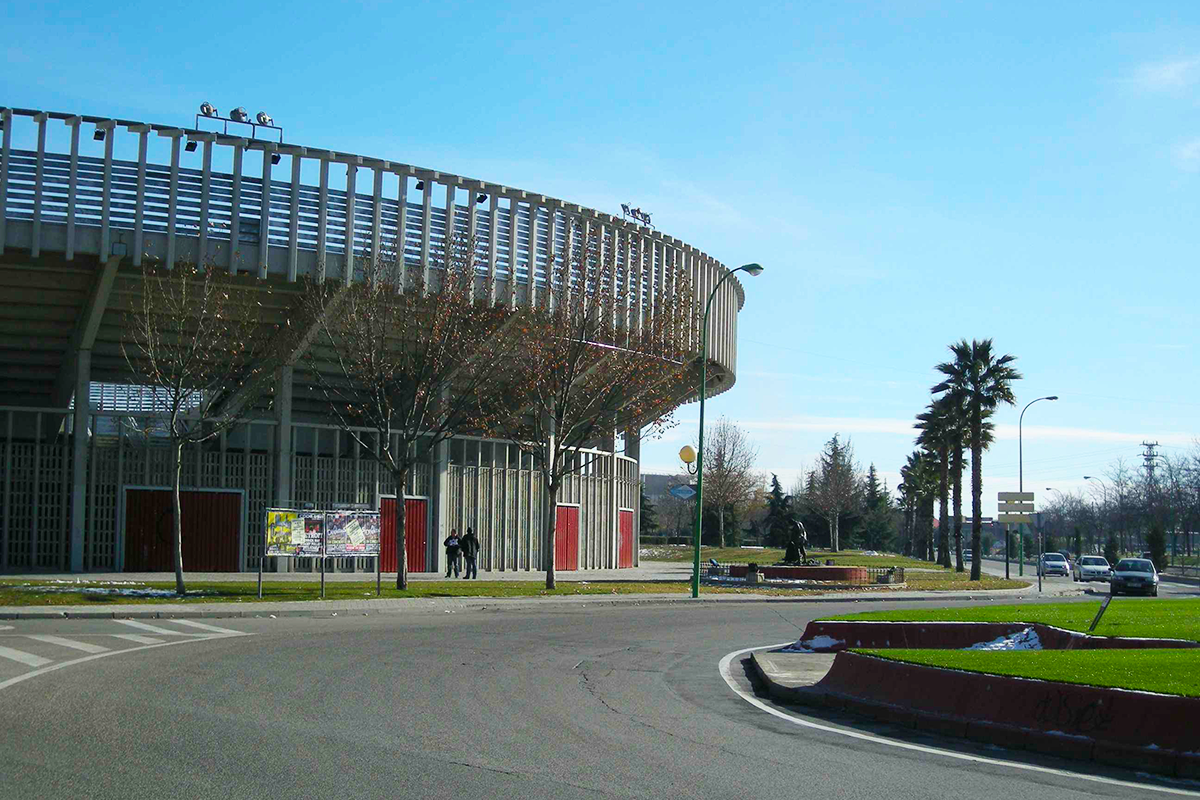
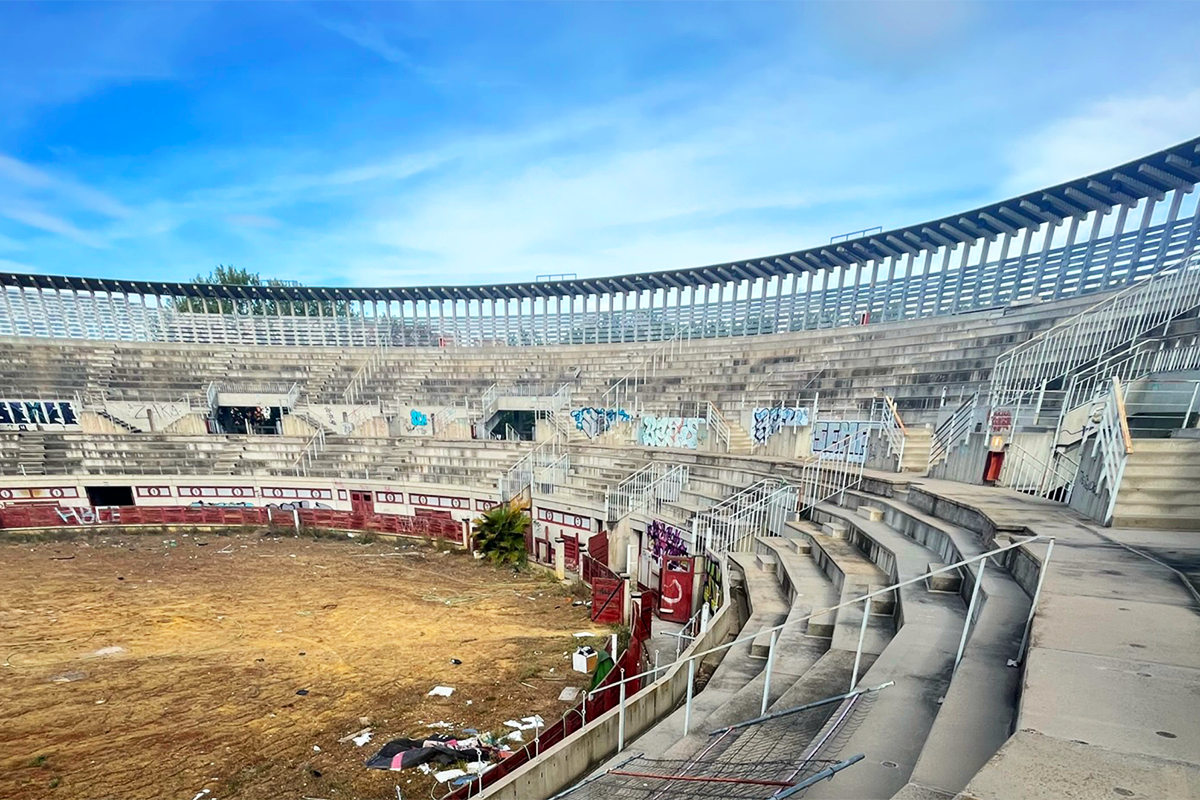

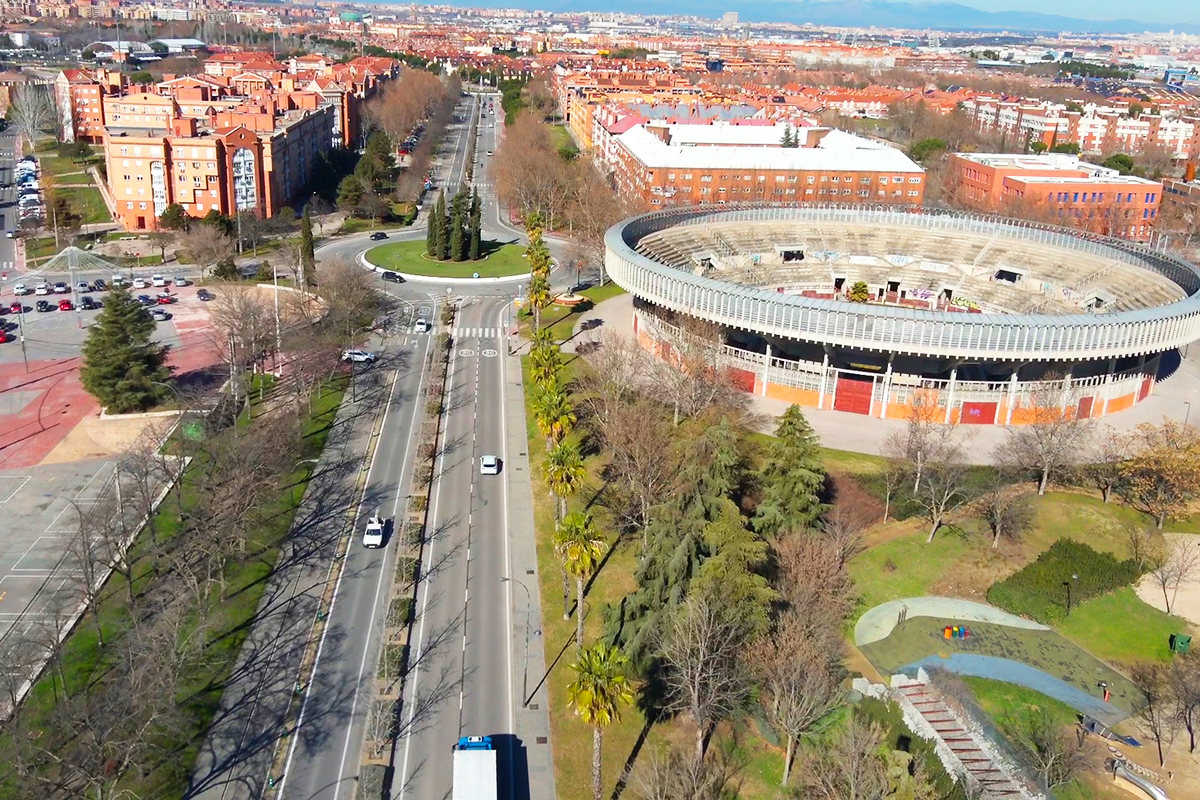
Questions on the site
¿Dónde pueden encontrarse los documentos anejos mencionados? En concreto: -PROYECTO BÁSICO DE PLAZA DE TOROS DE GETAFE. -RECONOCIMIENTO GEOTÉCNICO PARA REHABILITACIÓN DEL EDIFICIO DE ACTIVIDADES MUSICALES Y TAURINAS EN GETAFE (MADRID) -ESTUDIOS PREVIOS: ORDENACIÓN, OCUPACIÓN, CAPACIDADES Y VOLÚMENES. Gracias, un saludo.
The requested files are now incorporated into the "Documents after launch" folder in case any of the information contained therein is useful. We do not want this information to condition the creative capacity of the proposal.
Los documentos solicitados se incorporan a la carpeta “Documents after launch” por si alguna información contenida fuera de utilidad. No queremos que esta información condicione la capacidad creativa de la propuesta.
What is the situation of the fairgrounds in the surrounding area? The brief contains ambiguous information as it suggests the possibility of relocation, or not, of the fairground depending on the decision of the competition proposal, while the information on the ‘limits’ states that such relocation is foreseen. ¿En qué situación se encuentra en recinto ferial del entorno? En la documentación resulta una información ambigua ya que se sugiere la posibilidad de traslado o no del reciento a decisión de la propuesta del concurso, mientras que al informar sobre los "límites" se afirma que se tiene previsto dicho traslado.
The fairground is a space for weekly use; a street market is held every Saturday. It is also a space where fairs are occasionally held, such as the one for the Patron Saint's Day or Christmas. Thank you for your comment. This is a space with periodic, and occasional, use, for which another location is being sought, which is not easy. Therefore, the initial approach would be to think that the current use is maintained, and even extended to others more frequently, but always improving the qualitative conditions of this urban space and its relationship with the surrounding neighbourhoods and the new use of the Bullring. To this end, it should be borne in mind that there is a car park in part of the subsoil. We add the plan to “New documents after launch”. However, it should not be ruled out that in the future the current use could be relocated or function as a complement to other open-air leisure activities in the city.
El recinto ferial es un espacio de uso semanal; todos los sábados se celebra un mercadillo. Además, es un espacio donde ocasionalmente se celebran Ferias, como la de las Fiestas Patronales o la de Navidad. Gracias por la observación. Se trata de un espacio con uso periódico, y ocasional, para el que se está buscando otra ubicación, lo cual no es fácil. Por tanto, el planteamiento de inicio sería pensar que el uso actual se mantiene, e incluso se amplía a otros con más frecuencia, pero siempre mejorando las condiciones cualitativas de ese espacio urbano y su relación con los barrios circundantes y el nuevo uso de la Plaza de Toros. Para ello debe tenerse en cuenta que, en una parte del subsuelo, existe un aparcamiento. Se publica el plano en "New documents after launch". Sin embargo, no hay que descartar que el día de mañana el uso actual pueda relocalizarse o funcionar como complemento a otros usos de actividades lúdicas al aire libre en la ciudad.
In the site brief, regarding ‘boundaries’, in point 12 it states ‘Calle Fundidores, with industrial use to the north (12.1) and south (12.2) on its eastern section and to the south on the western section of the flyover (3) (planned change of location)’. Are you referring to the new location of the fairgrounds? En el Resumen del Sitio, cuando se habla de "límites", ¿se refiere el punto 12."Calle Fundidores, con uso industrial al norte (12.1) y sur (12.2) en su tramo este y al sur en el tramo oeste del paso elevado (3) (previsto el cambio de ubicación)." a la nueva ubicación del recinto ferial?
The area of Calle Fundidores is gradually becoming a tertiary use. It is an area destined to function as a transition zone between residential use to the north, the Los Molinos neighbourhood and industrial use to the south. The strip of undeveloped land at present, at the back of Fundidores to the north, is land for facilities. We add PGOU land use plan in the folder “New documents after launch”. The relationship on both sides of the railway needs greater permeability, and to minimise the edge condition to improve urban quality.
El ámbito de la calle Fundidores está terciarizando su uso poco a poco. Es una zona llamada a funcionar como transición entre el uso residencial al norte, del barrio de Los Molinos e Industrial al Sur. La franja sin edificar en la actualidad, en las traseras de Fundidores al Norte es suelo de equipamientos. Se adjunta plano de usos del suelo del PGOU. La relación a ambos lados de la vía ferroviaria necesita mayor permeabilidad, y minimizar la condición de borde que mejore la calidad urbana.
1/ What is the statute and character of the Av. Don Juan de Borbon? Is it a busy street? 2/ In the park is currently the "ciudad de los ninos" present. Does this need to stay or can its position and size be adjusted? 3/ Are there demands (acoustically, climatologically) about the skin and the cover?
1. The Juan de Borbón road is currently part of the General Communication Infrastructure Network of the municipality of Getafe. It is a road that connects the municipality transversally, giving access from the business areas and the different residential neighbourhoods to the M-45 motorway. However, we are open to receiving new proposals that allow us to provide a more permeable relationship between the Fairgrounds, the ‘Ciudad de los Niños’ Park and the Bullring.
2. The park called ‘Ciudad de los Niños’ is part of the percentage of Green Zone required by urban planning. It is not possible, nor is it desired, to omit it. However, the construction of the bullring could occupy more than the current footprint. This should not be an impediment to the development of the proposed urban project.
3. The requirements are those of the Technical Building Code and other Spanish regulations. The extreme climate in this part of Spain, with very hot and dry summers and cold winters, must be taken into account. In relation to noise pollution, it must be taken into account that the building is located in a residential neighbourhood and the compatibility of uses between residential and different events must be guaranteed without producing major nuisances. However, it should be borne in mind that the level of definition required in the competition is that of ideas or preliminary design.
-Plaza de Toros Location: What is the exact location with respect to the North orientation? -How many degrees from the North-South axis is the "Puerta Grande" turned?
An image (Puerta Grande) showing the location of the Puerta Grande, located on the north-south axis with a slight deviation is added to “New documents after launch”. Among the shared documentation are the plans of the building where the exact deviation can be calculated.
The documents uploaded in the "Documents after launch" section are exclusively in Spanish. We request that both these and any documentation to be further uploaded regarding the competition be made available in English, so that it's fair for all participants.
You are right, we apologise. It was an omission on our part. A pdf with the legends of the document ‘Land use’ is now included. The translation of the text of the Basic Project is now ready. The report of pathologies, which is not necessary at this stage of the competition, has been eliminated. The file ‘Estudio Previo _ORDENACIÓN, OCUPACIÓN, CAPACIDADES Y VOLUMENES’ (Preliminary Study _ORDINATION, OCCUPANCY, CAPACITIES AND VOLUMES ) has been provided by the plans, not by the text that is already reflected in the document ‘Proyecto Básico’. Once again, our apologies, best regards.
Could you please provide the relevant specifications for calculating the parking capacity? Given the amount of existing street parking, ground parking with an underground parking, is it possible to know the current numbers of parking spaces? Thank you.
In accordance with the provisions of article 170 of the PGOU, in relation to activities that due to their characteristics can produce a significant influx of people, the parking provision required will be the highest resulting from applying the standards established for the different uses or that of 1 parking space for every 5 people of capacity. This requirement comes from the PGOU of the early 2000s. Currently, with the aim of promoting sustainable mobility and healthy environments, the City Council intends to exempt this facility from this regulatory compliance by means of a plenary agreement, as long as this regulation, which we consider obsolete in this respect, is not modified.
The location of the bullring and its accessibility by public transport, the Cercanías and Metro networks, as well as urban buses, make its location accessible by means other than private vehicles. The existence of a car park of approximately 150 spaces in the vicinity, which could be relocated, in addition to the adjacent streets and, in order to avoid urban agglomerations with a mixture of cars and pedestrians and to promote pedestrian safety, it is considered more convenient to avoid bringing them closer to the proposed facility.
Note: The underground car park under the fairgrounds is not for public use, it is for the use of the residents of the neighbourhood.
De acuerdo con lo establecido en el artículo 170 del PGOU, en relación a las actividades que por sus características puedan producir una afluencia importante de personas, la dotación de aparcamiento exigible será la mayor resultante de aplicar los estándares establecidos para los diferentes usos o el de 1 plaza por cada 5 personas de aforo. Esta exigencia proviene de un PGOU de principios de los años 2000. En la actualidad, con el objetivo de favorecer la movilidad sostenible y los entornos saludables, desde el Ayuntamiento se pretende eximir de este cumplimiento normativo a este equipamiento a través de un acuerdo plenario, en tanto en cuanto no se modifique esta normativa, que en este aspecto entendemos obsoleta.
La ubicación de la plaza de toros, y su accesibilidad en transporte público, red de Cercanías y red de Metro, además de autobuses urbanos hacen de su ubicación un lugar accesible por otros medios que nos sean el vehículo privado. La existencia de un aparcamiento de unas 150 plazas aproximadamente en su proximidad, susceptible de reubicación, sumado al de las calles adyacentes y, en aras de evitar aglomeraciones urbanas mezcla de coche y peatón, y favorecer la seguridad peatonal, se cree más conveniente evitar el acercamiento de los mismos al equipamiento objeto de propuesta.
Nota: El aparcamiento subterráneo bajo el recinto ferial no es de uso público, es para uso de los vecinos del barrio.
In the presentation video is mentioned that in Spain there are more than 1300 Plazas de toros in disuse. Is there a document that lists these Plazas and their location?
The information provided is taken from the following article. No further information is available.
La información ofrecida ha sido extraída del siguiente artículo. No se tiene más información al respecto.
This site is connected to the following theme
Re-sourcing from social dynamic The “multiple heritage” of derelict buildings provides a precious source for a larger urban transformation, which is launched by interventions that operate first in the scale of the site itself, Integrating social and cultural traces in the sites’ geographical and physical rehabilitation enables an upscaling of the transformation’s impact. It can induce a second life whose urban energy radiates far beyond its physical limits.
Inducing a Second Life
Specific documents
Questions on the site
You have to be connected –and therefore registered– to be able to ask a question.
Fr. 16 May 2025
Deadline for submitting questions
Fr. 30 May 2025
Deadline for answers
Before submitting a question, make sure it does not already appear in the FAQ.
Please ask questions on sites in the Sites section.
Please ask questions on rules in the Rules section.
If your question does not receive any answer in 10 days, check the FAQ to make sure the answer does not appear under another label or email the secretariat concerned by the question (national secretariat for the sites, European secretariat for the rules).