Barcelona
Les Dossiers synthétiques et d'enjeux sont disponibles gratuitement.
Merci de vous inscrire et vous connecter pour accéder au Dossier complet de site.
- Dossier synthétique EN | ES
- Le site sur Google Maps
- Retour à la carte
Données synthétiques
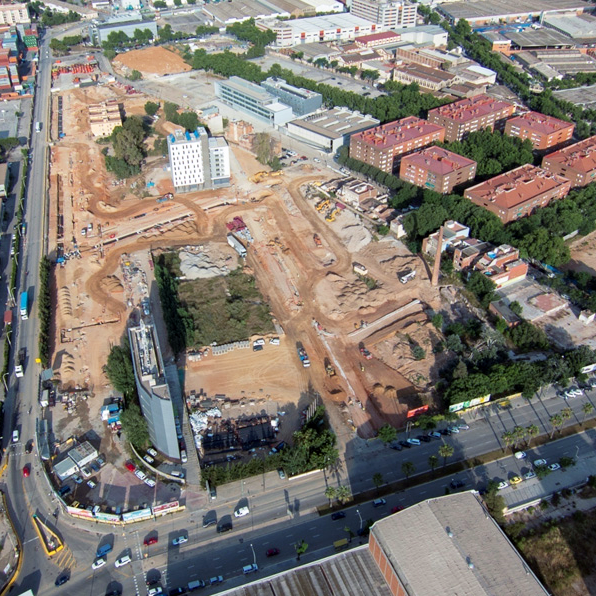
Category architectural
Location Barcelona, Sants-Montjuic District, Marina del Prat Vermell, Sector 10
Population 1,600,000 inhab.
Strategic site 10.5 ha - Project site 1.430 sqm
Site proposed by Barcelona City Council
Owner(s) of the site Barcelona City Council
Commision after competition Building projects (housing or facilities), others
Team representative architect - urban planner - landscape architect
Information complémentaire
How can the site contribute to the adaptable city?
Project Area: The aim of this EUROPAN competition site is to define an urban regeneration proposal for an adaptable city in the form of a self-sufficient social housing block which is congruent with its immediate surroundings.
Study Area: Urban planning proposals for the public spaces and the adjacent buildings will be accepted in diagrammatic and/or schematic form. Their goal will be to create new residential structures with the threefold quality of regenerating, renaturalising and reindustrialising the city, while at the same time ensuring the creation of new urban systems.
City strategy
The urban development model of the new La Marina district includes the latest 'smart' technology aimed at improving and optimizing resources. It pursues the following objectives:
- Make economic and residential activity compatible;
- Facilitate the esta-blishment of a district with high environmental quality and promote eco-efficient buildings;
- Create a district with a high degree of social cohesion, apartments with different types of social rental arrangements, free market dwellings and essential social housing;
- Large-scale public community facilities and open spaces;
- Set the suitable conditions for sustainable mobility;
- Complete the road network and re-urbanize the area, implementing appropriate levels of urban development to the new requirements.
Site definition
Marina del Prat Vermell is an area between Metallúrgia, Foc, Cisell and Mare de Déu del Port Streets. The amendment to the Metropolitan Master Plan (MPGM) will transform this area's clearly industrial profile into a new mixed-use neighbourhood where housing and business will be compatible in one of Barcelona's highest profile residential and commercial areas. The potential number of inhabitants is roughly 30,000, in an area of almost 80 hectares.
Future of the site in relation to the site family and to Adaptability
One of the main goals of the Marina del Prat Vermell´s urban model is to make economic and residential activity compatible. The new buildings will be laid out in a balanced combination between residential uses (75% of the buildable space) and business activities (the remaining 25%), as well as a major provision of public facilities and spaces.
The architectural proposal for a self-sufficient social housing block must be approached on various scales in order to make a major step forward in the urban strategy.
It is not so much a question of designing a building as a self-sufficient habitat integrated into a process of innovative urban transformation which can adapt to the situation. Therefore, in addition to the building as such, there will be a large study area that covers the built-up part, the previously designed surrounding area, the district's large central public space and the elevations of the buildings around its perimeter which will define it.
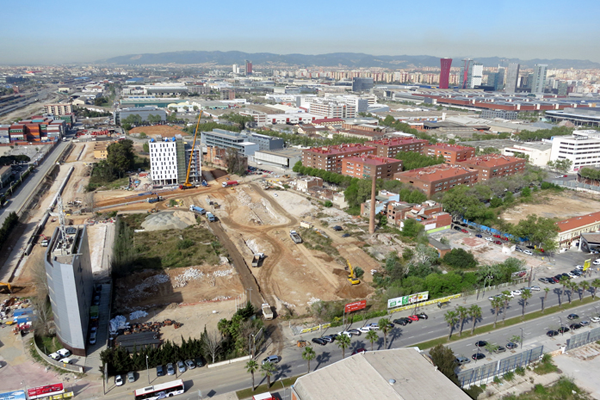
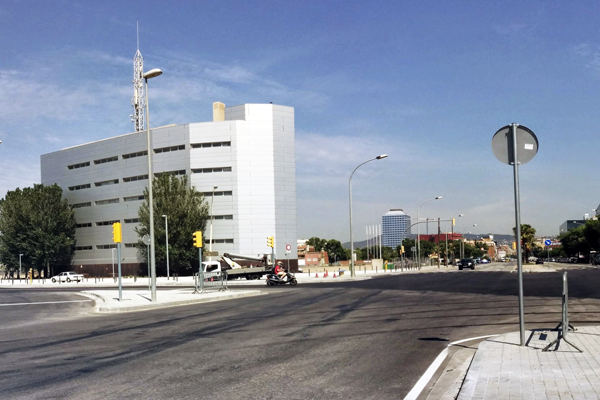
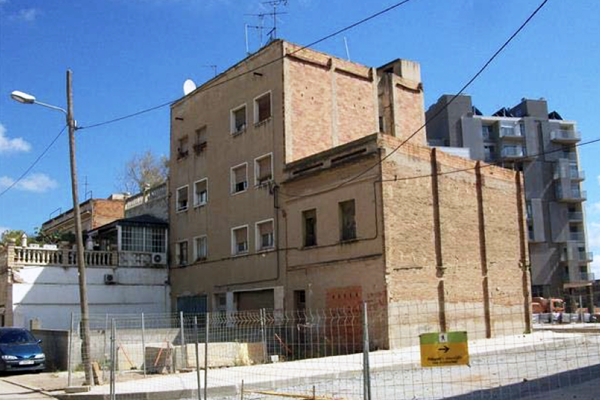
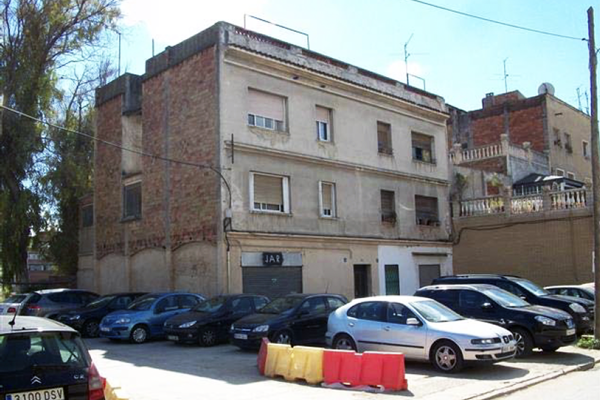
Questions à propos du site
Could you indicate the rules of the city council we must adhere the proposal?Or the proposal could be free design? Should the design evolve from the masterplan or could be something entirely new? Thank you very much. ¿Cuál es la normativa urbanística municipal a la que debe ajustarse la propuesta? ¿O se puede elaborar la propuesta con total libertad? ¿Debe desarrollarse teniendo en cuenta el Planeamiento o puede ser completamente nueva?
Basic information on the urban planning of the sector for the Marina del Prat Vermell project is available here.
Although a specific building proposal is required, if it does not comply with the urban planning in force, then a specific change in the urban regulation should be made. In any case, neither to exceed the total constructible sqm nor the maximum number of dwellings are recommended.
The urban planning in force (Urban Improvement Plano of sector 10 of the Modification of the General Metropolitan Plan for the urban transformation of La Marina-Zona Franca) can be downloaded here although it is not essential to consult it. A previous proposal of what was originally proposed is added to the competition file (Additional docs on Web: BARCELONA-ES.Preliminar urban proposal.pdf).
Desde la web se pueden consultar las cuestiones básicas de planeamiento y ordenación del sector del proyecto de la Marina del Prat Vermell. Aunque se pide una propuesta concreta de edificación, esta puede evolucionar respecto al planeamiento vigente. Esto implicaría hacer una modificación puntual de la normativa urbanística.
Se recomienda en cualquier caso no superar los m2 totales construibles ni superar el número de viviendas máximo.
El planeamiento vigente (PMU al sector 10 de la MPGM de la transformación urbanística de la Marina de la Zona Franca) se puede descargar en el siguiente enlace, aunque su consulta no se considera indispensable.
Se añade a la información de concurso una propuesta previa planteada en su día (Additional docs on Web: BARCELONA-ES.Preliminar urban proposal.pdf).
Are there any height restrictions for the development of the proposal? ¿Existe un limite de alturas para el desarrollo de la propuesta?
The plot can be totally occupied (100%). The number of floors provided for by the planning regulations results from the division between the maximum square meters to be built and the plot surface. However, since the aim of the competition is to think about the urban planning conditions of the area, different heights can be proposed whenever the total square meters does not exceed the maximum square meters specified in the building conditions. If so occurs, a specific modification to the planning regulations should be drafted to execute the project.
La parcela puede ser ocupada completamente (100% de ocupación). Dividiendo los metros cuadrados máximos edificables por la superficie de la parcela nos da el número de planta previsto por el planeamiento. Sin embargo, al tratase de un concurso para reflexionar sobre las condiciones urbanísticas del lugar, se pueden proponer alturas distintas siempre que los metros cuadrados totales no superen los máximos previstos en la edificabilidad. En este caso se debería redactar una modificación puntual del planeamiento para su ejecución.
Is there any more information on the existing buildings on the site? Their use/function etc? Are we to assume that they remain? ¿Hay alguna información más sobre los edificios existentes en el emplazamiento? ¿Cuál es su uso o función? ¿Hay que dar por hecho que permanecerán?
Basic information on the urban planning for La Marina del Prat Vermell project is available here , including the neighbourhood morphology and planning, intended uses, characteristics of the public space, etc.
En la Web se pueden consultar las cuestiones básicas de planeamiento y ordenación del sector del proyecto de la Marina del Prat Vermell. Entre ellas, la morfología y ordenación urbanística del barrio, los usos previstos, las características del espacio público, etc.
Is there a requirement for parking? would underground parking be feasible? ¿Hay algún requisito en cuanto al aparcamiento? ¿Sería posible incluir en la propuesta un aparcamiento subterráneo?
Regulations provide for the construction of an underground car park, being the ratio 1 parking lot per dwelling. Entrance ramp situation should be taken into account to avoid changes in the surrounding public space.
Es posible construir plazas de aparcamiento en subterráneo, la normativa así lo prevé. Se debe construir 1 plaza de aparcamiento/1 vivienda. Se deberá tener en cuenta la posición de la rampa de acceso para que no modifique el espacio público del entorno.
Will the social housing have a bedroom mix i.e. no of 2 beds vs 3 Beds etc? ¿Deben tener las viviendas sociales el mismo número de dormitorios o puede haber viviendas de 2 dormitorios frente a viviendas de 3, por ejemplo?
Social housing size can vary ranging from 40 to 90 square meters, so different typologies can apply. (A standard social house should be approximately 70 m2 and it should have 2-3 bedrooms, 1 bathroom and a living room with a built-in kitchen)
Las viviendas sociales son viviendas con dimensiones de entre 40 a 90 m2 útiles. Así pues, se pueden plantear diversas tipologías. (Una vivienda tipo tendría unos 70 m2 y estaría compuesta por 2-3 habitaciones, 1 baño y 1 sala comedor con cocina incorporada)
The Barcelona project seems to focus too much on the construction of a building in a specific site within an intended approach. Even so, a first presentation could be following: sheet 1 - Reflection on the study area. Sheet 2 - Proposed building. Sheet 3 - Details. Is it correct? El enclave de Barcelona parece focalizarse mucho en la construcción de un edificio en una parcela concreta dentro de un planteamiento previsto.Aun así un esquema de partida de presentación del concurso podría ser el siguiente:Lamina1-Reflexion sobre el área de estudio.Lamina 2-Edificio propuesto. Lamina 3-Detalles. ¿Es así?
The interpretation given is correct but it is not the only one. The proposal required for the site is a reflection on various scales between a building and its surroundings. Although the suggestion made is acceptable, it is not the subject of this answer to define the documents to be submitted. Competitors must present those documents the design team considers necessary for the correct understanding of the project.
La interpretación que se hace es correcta pero no única. El proyecto que se demanda es una reflexión a diversas escalas entre un edificio y su entorno. Por lo que es aceptable la propuesta de presentación, aunque no es objeto de esta respuesta definir los documentos a presentar en cada proyectos. Estos deben ser los necesarios para su comprensión y deben ser un decisión del equipo redactor.
Is it possible to make alternative proposals to that presented on the provided web site for the green central space of La Marina del Prat? ¿Se pueden realizar propuestas alternativas al espacio verde central de la Marina del Prat planteado ya en la web que nos facilitan?
The aim of the Europan13 project is a self-sufficient housing block that must be congruent with its surroundings. It is not the aim of the competition to present alternative proposals on the public space. However, the intervention schemes and the creation of urban systems in the surroundings of the project would be appreciated.
El objeto del proyecto EUROPAN13 es un edificio de viviendas autosuficiente y se debe proyectar en relación a su entorno. No es objeto del concurso las propuestas alternativas sobre el espacio público. Pero se valoraran positivamente los esquemas de intervención y la creación de sistemas urbanos en el entorno del proyecto.
You mention that "entrance ramp [to underground parking] situation should be taken into account to avoid changes in the surrounding public space" - are there any documents available regarding these entrance ramps? Or do you just mean that architects need to design the ramps taking into account the street grid that is currently under construction? Se indica que “deberá tenerse en cuenta la posición de la rampa de acceso (al aparcamiento subterráneo) para que no modifique el espacio público del entorno”. ¿Hay alguna documentación sobre estas rampas de acceso o lo que se quiere decir es que el diseño de las rampas debe hacerse teniendo en cuenta el trazado urbano actualmente en curso?
There are no specific documents on the design of the entrance ramp to the parking. An underground parking has been suggested and also an entrance ramp that does not take up public space. However, this is a decision to be taken by the architect responsible for the project.
No hay documentos específicos sobre el diseño de la rampa de acceso al aparcamiento. Se sugiere que este sea subterráneo y que la rampa no ocupe espacio público. Pero esta cuestión la debe decidir el arquitecto responsable del proyecto.
The brief requests proposals for a "self sufficient housing block" with accompanying urban planning proposals for public spaces and adjacent buildings. Can you be specific as to whether we have to adhere to the given masterplan for the site, or whether we can present an alternative if we believe it proposes a more adaptable future for the site. En las bases del concurso se solicitan propuestas para un edificio autosuficiente de viviendas que vayan acompañadas, a su vez, de propuestas urbanísticas para los espacios públicos y edificios adyacentes. ¿Pueden especificar si tenemos que ajustarnos al planeamiento que se indica o si es posible presentar una alternativa siempre que, en nuestra opinión, esa alternativa proponga una mejor adaptabilidad del solar de cara al futuro?
The main aim of the EUROPAN competition for the Barcelona site is the design of a self‐sufficient housing block in a new district with urban planning regulations already existing. However, proposals improving the concepts of self-sufficiency and urban implantation can be submitted whenever the competitors consider it appropriate, as pointed out in the competition dossier. It is understood that these proposals must respect the project and the study areas.
El objeto principal del proyecto EUROPAN13 en Barcelona es un edificio de viviendas autosuficiente inscrito en un barrio de nueva generación, donde existen unas regulaciones urbanísticas. Sin embargo, tal como se indica en la documentación del concurso, se pueden presentar propuestas alternativas que mejoren los conceptos de autosuficiencia y de implantación urbana si los concursantes lo consideran oportuno. Se entiende que estas deben ajustarse a los ámbitos de proyecto y de estudio.
As stated in the site file, the aim is to define an urban regeneration and to design a self‐sufficient social housing block. According to the website of the Barcelona City Council a preliminary design for the central park already exists and the development works of the area are under way, so what is the aim above mentioned? Según el enunciado hay que definir una propuesta de regeneración urbana y diseñar un edificio de viviendas sociales. Según la página web del ayuntamiento de Barcelona ya hay un anteproyecto para el parque central y las obras de urbanización de la zona ya han comenzado, ¿cuál es entonces el objeto de la primera parte del enunciado?
The aim of the EUROPAN competition for this site is to design a self‐sufficient social housing block. This building is located in a new district in Barcelona where various urban development and building works have to be undertaken. Several urban plans for building management and establishment of infrastructures have been prepared to carry out this project. The information is available on the City Council website. Work is also being done on the design of urban space. However, EUROPAN13 competition proposes an in-depth reflexion on the surroundings of the building. This reflexion is not linked to the design but to concepts, objects, itineraries, elements, etc., that can improve urban conditions and the self-sufficiency of Marina del Prat. In short, it is a question of designing at all levels and scales to achieve a district at human speed.
El objeto del concurso EUROPAN es proyectar un edificio de viviendas protegido autosuficiente. Este edificio se encuentra localizado en un nuevo barrio de Barcelona que ha de ser objeto de diversas obras, de urbanización y edificación y que debe ser una referencia para la construcción de espacios urbanos de nueva generación. Para realizar este proyecto, se han redactado diversos planes urbanísticos de ordenación de la edificación y de implantación de las infraestructuras que pueden ser consultados en el web municipal. También se está trabajando en el diseño del espacio urbano. Sin embargo, el concurso EUROPAN13 propone una reflexión añadida al entorno del edifico; esta no se vincula al diseño sino a conceptos, objetos, itinerarios, elementos, etc. que puedan mejorar las condiciones urbanas y la autosuficiencia del lugar. En conclusión, se trata de proyectar a todos los niveles y escalas para obtener un barrio a velocidad humana.
Could you please expand on the meaning of "self sufficient" in terms of this project. Is in intended that the housing block be "off-grid" in terms of energy/food/waste etc? Or does is it "self sufficient" in economic terms ie. providing work/leisure places etc.? ¿Podrían explicar mejor qué significa “autosuficiente” en el marco de este proyecto? ¿El bloque de viviendas debe ser autónomo en materia energética-alimentaria-de residuos, etc., o se habla de autosuficiencia en materia económica, como, sería el caso, por ejemplo, de la creación de lugares de trabajo, de ocio, etc.?
The aim of the competition is the design of a “self-sufficient” building in terms of energy, water management, construction waste management, use of non-polluting materials, etc. However, since the proposal must be exemplary, other possibilities as those you mention in your question can also be considered.
El objetivo del concurso es el proyecto de un edificio autosuficiente, evidentemente hablando en los términos de energía, gestión del agua, gestión de los residuos en la construcción, uso de materiales no contaminantes, etc. Sin embargo, ya que el proyecto debe ser ejemplar, también se pueden contemplar otras posibilidades como las expuestas en la pregunta.
Regarding the project site, does the total build-able space (8085sqM) include balconies, terraces etc. Or is it only enclosed/internal space? En relación con el ámbito del proyecto, ¿la edificabilidad (8.085 m2) incluye balcones, terrazas, etc, o se refiere solo a espacios anexos o interiores?
The proposed urban floor area refers to the total built-up area above grade. The count is the total square meters of the interior built-up spaces plus those of the exterior ones, such as terraces, being these exterior spaces only the 50% of the built-up area, while counting the interior spaces the 100%. Underground parking floors, if built, will not be taken into account for urban floor area purposes.
La edificabilidad propuesta corresponde al total construido sobre rasante. El computo corresponde a la suma total de espacios construidos interiores más los espacios exteriores, tipo terrazas. Esta (las terrazas) computan solamente el 50% de su superficie, mientras que todos los espacios interiores computan un 100% de lo construido. Si se construyen plantas en subterráneo, para aparcamiento, estas no son computables.
In the dwg files that we downloaded, we could not find the triangular area of the project site. Can you indicate which is the file? En los archivos en dwg que hemos descargado, no encontramos el área triangular de proyecto, ¿podrían darnos indicaciones?
We add to the competition information the file BARCELONA-ES-PS-M6, where you can find the exact location of the plot, referred to planning and cartography.
Se añade a la documentación de concurso el archivo BARCELONA-ES-PS-M6, indicando localización exacta del solar de proyecto y su localización respecto el planeamiento y la cartografía.
I'm afraid I could not attend the site meeting, if any additional information was shared, will there be minutes or notes published for all entrants to see?
A report will be online as soon as possible
The use of social housing is mentioned. Could be more accurate and clarify if we have to adjust to any specific regulation such VPO? Se menciona el uso de viviendas sociales. Podrian ser mas precisos y aclarar si es de aplicación alguna normativa específica como VPO u otras?
Regulations concerning VPO social housing can be found, as a guideline non complusory for the ideas competition, on the website of the Generalitat de Catalunya.
La normativa relacionada con Vivienda Protegida puede ser consultada, a modo orientativo, en la web de la Generalitat de Catalunya. Su cumplimiento no es obligatorio de cara al concurso de ideas.
Is the height of B+6 indicated in the plans provided for the site the maximum height allowed or is it possible to exceed it in one or two more storeys? En los planos que habéis facilitado hay una indicación de altura en el solar de B+6, ¿es la altura máxima que se puede edificar o podemos sobrepasarla en una o dos plantas?
The building height can vary whenever the maximum urban floor area is respected.
Mientras se mantenga la edificabilidad máxima no hay problema en aumentar o disminuir la altura del edificio.
Could you please provide the original bird eye view image of the Marina del Prat Vermell area which was used as a base for the visualization added in the folder '5_Additional docs on web', called 'Barcelona-ES-Preliminar Urban Proposal'? It would be very useful for us to show our design concept. Thank you very much!
BARCELONA-ES-C-AP3 file has been added to complete site file
Could you indicate what is the perimeter of the strategic site to which we refer: the one shown in white in the file BARCELONA-ES-PS-M6.jpg (Sector 10 PGM) or that indicated in red in the downloadable .pdf file from the SYNTHETIC SITE FILE that includes the park central and other building areas located above the project site? ¿Podría indicar el perímetro del área de estudio: la que aparece en blanco en el documento BARCELONA-ES-PS-M6.jpg (sector 10 PGM) o la indicada en rojo en el documento de la FICHA SINTÉTICA descargable que incluye el parque central y otras áreas edificables sobre el área de proyecto?
The Study area and the Project area are those indicated in the Synthetic Site File
El ámbito de estudio y el área de proyecto son las reflejadas en la Ficha Sintética.
Is there a concrete plan of where exactly the new metro-stations will be constructed? ¿Hay algún trazado concreto con la posición exacta de las nuevas estaciones de metro?
The subway line runs right underneath Avenida de la Zona Franca. In the following link you can see its outline and stations.
La línea de metro discurre por el subsuelo de la avenida de la Zona Franca. En el enlace adjunto se puede ver su trazado y estaciones.
Is there any kind of building management to be taken into account? That is, will the building house homes for rent or for sale? Is this a proposal to be made by the competitors? Existe algún tipo de gestión del edificio a tener en cuenta? es decir, ¿las viviendas serán de venta o alquiler? ¿o es algo que hemos de proponerlo nosotros?
The residential building will house price-controlled homes for rent. A parking space per dwelling will be provided should the site technically allows it.
El edifico será de viviendas protegidas en régimen de alquiler, y se deberá prever una plaza de aparcamiento por vivienda, si técnicamente es posible la resolución de estas en el solar.
There is no information about the possibility of projecting a parking. Are there any criteria on that? En ningún lugar se comenta nada acerca de proyectar o no aparcamiento, ¿hay algún tipo de criterio al respecto?
A parking space per dwelling will be provided should the site technically allows it.
Se deberá prever una plaza de aparcamiento por vivienda, si técnicamente es posible la resolución de estas en el solar.
Le site est lié au thème suivant
Comment créer une dynamique positive à partir d'une situation difficile ? De nombreux sites doivent faire face à des situations urbaines difficiles, relevant de problèmes de différentes formes : économique, environnementale et urbaine, ou encore de valeurs. Confrontés à ces difficultés, ces sites constituent pourtant des terrains propices à de nouvelles dynamiques, s’appuyant sur des scénarios de partage ainsi que sur la régénération des outils de la discipline urbano-architecturale.
Documents spécifiques
Questions à propos du site
Pour pouvoir poser une question, vous devez être connecté (et, par conséquent, inscrit au concours).
Ve. 16 mai 2025
Date limite de soumission des questions
Ve. 30 mai 2025
Date limite de réponses aux questions
Avant de soumettre votre question, assurez-vous qu'elle n'apparaît pas déjà dans la FAQ.
Merci de poser vos questions sur les sites dans le menu Sites.
Merci de poser vos questions sur le règlement dans le menu Règlement.
Si votre question ne reçoit pas de réponse dans les 10 jours, merci de vérifier qu'elle ne figure pas dans la FAQ sous un autre intitulé ; sinon, contactez le secrétariat concerné par email (secrétariats nationaux pour les sites, secrétariat européen pour le règlement.)