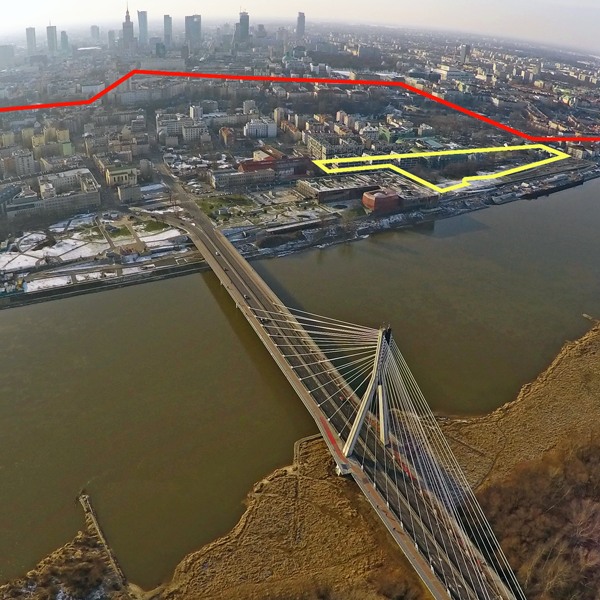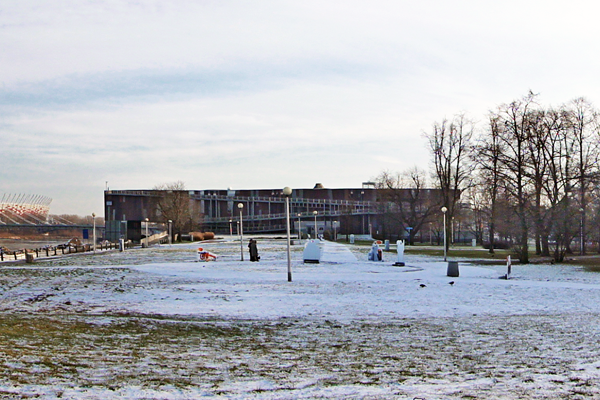Warszawa
Les Dossiers synthétiques et d'enjeux sont disponibles gratuitement.
Merci de vous inscrire et vous connecter pour accéder au Dossier complet de site.
- Dossier synthétique EN | PL
- Le site sur Google Maps
- Retour à la carte
Données synthétiques

E13-PL-Warszawa-Cover
Category Architectural – landscape
Location : Warszawa Powiśle
Population City 1,720,000 inhab. – Conurbation c. 3,100,000 inhab.
Strategic site 175.9 ha - Project site 3.5 ha
Site proposed by Capital city of Warsaw
Owner(s) of the site Capital city of Warsaw, State Treasure of Poland
Commision after competition Detailed architectural design of the exhibition and landscape design of the surrounding garden. The exact scope of the commission will be negotiated
Team representative architect - landscape architect
Information complémentaire
How can the site contribute to the adaptable city?
Powiśle has a long tradition of being an industrial district providing services to other areas in Warsaw and a dwelling place for the poor. Public and private projects from the first half of the 20th century, aimed at connecting the city center with the Vistula, raised the area’s profile. However, it lasted until the beginning of the 21st century for the district to finally loose its peripheral character. The opening of the University Library in 1999, with its adjacent garden and extensive green areas on the roof, started a self-accelerating process of attracting the public, encouraging diverse activities and starting projects of different uses, scales and forms. Industry is pushed out and replaced by residential developments. The Capt.Stanisław Skibniewski “Cubryna” Garden is a place whose potential is still untapped. Despite its outstanding location, it is crowded only in summer. It is crucial to find a way of attracting different activities which could make this place lively all year round.
City strategy
Elaborate stone architectural elements were looted in Warsaw in the 17th century by the Swedish army and sent off by sea to Sweden. Some of them sank in the Vistula. The subject of the competition is the design of the exhibition of stone treasures recovered from the river in the Capt.Stanisław Skibniewski “Cubryna” Garden, situated between the Vistula and the Kazimierzowski Palace, where many of those valuable items were originally located. This exhibition shall form part of the revival scheme for the area and bring urban life closer to the river banks. The area adjoins the University Library, Copernicus Science Center and riverside boulevards, which are now under reconstruction. The implementation of the project shall help overcome the monotony of scientific and cultural functions and provide multifaceted uses, vitality and diversity to the place.
Site definition
The current Capt.Stanisław Skibniewski “Cubryna” Garden was formerly a part of a 1300 m long riverside park. In 1975 the park was reduced, separated from the river and changed into an island between the lanes of the new expressway called Wisłostrada. In 2003 the road was placed in a tunnel, which restored the connection between the park and the river. After years of demise, river banks again attract crowds of people in summer. The Copernicus Science Center, opened 2010, occupies a part of the former park area. It attracts more than one million people each year. The favourite place for the residents of Warsaw and tourists alike is the University Library with its rooftop garden. However, apart from rooftop views they offer, neither of these buildings opens towards the “Cubryna” Garden. Riverside Boulevards, between the project site and the river, are currently being rebuilt. A gynecological – obstetric hospital lies to the north of the Garden.
Future of the site in relation to the site family and to Adaptability
The principal task is the design of the exhibition of stone treasures rescued from the bottom of the Vistula, which are intended to be the highlight of the “Cubryna” Garden. They should be accessible for viewing anytime, day and night, and properly protected from rain, snow and vandalism. Other features of the Garden design should not disturb people from contemplating the collection, which should become an integral part of diverse urban life. However, it should not be the only incentive for people coming to the Garden, even on very cold winter days. The design should provide for adding new items to the Garden and encourage spontaneous, unexpected forms of activity from the public. Linking the garden with reconstructed riverside boulevards, including the amphitheater space of University Square, is also very important. Adapting the former Wisłostrada roadway as an integral part of the space is worth considering, as well as providing direct access to the University Library. The new Garden should also accommodate the Dowborczycy monument, which stood there between 1930 and 1948 and is due to come back. The remodelled Garden should attract people of different ages – inhabitants of Powiśle (including those of the neighboring houses), visitors of the Library and the Science Center, riverside boulevards, hospital; people from the district’s universities, leisure-seekers and people who come to have a good time at the Vistula. However, Garden design should reconcile the desire of creating a place for entertainment on the river banks with the need of ensuring quiet surroundings for the residents.




Questions à propos du site
Does the proposal has to include an answer to the car parking problem from copernic al along the site ?
Kopernik Science Center has its own underground and groundlevel carpark for its guests. In Your work on the project You have to consider the fact that Wybrzeże Kościuszkowskie street is used for parking. So it is worth to find a parking solution which will help to make this street pedestrian friendly, but the priority should be given to the quality of space and spending time there. The parking problem should be regarded as secondary to the other problems of the project. The transport policy
of the city of Warsaw is oriented toward descouraging the use of the cars and encouraging the use of public transport, bicycles and walking.
Centrum Nauki Kopernik posiada własny podziemy i naziemny parking dla gości. W pracy nad projektem należy uwzględnić fakt wykorzystania ulicy Wybrzeże Kościuszkowskie do parkowania. warto znaleźć rozwiązanie parkowania w jej przestrzeni, który przyczyni się do uczynienia jej bardziej przyjazną dla pieszych. Priorytetem powinna być jednakże jakość przestrzeni i przebywania w niej. Problem parkowania należy uznać za drugorzędny względem innych kwestii będących do rozwiązania w projekcie.
Polityka transportowa miasta Warszawy jest nastawiona na zniechęcanie do korzystania z samochodu i zachęcanie do poruszania się komunikacją publiczną, rowerem i pieszo.
Does the catalogue of treasures provided with the brief contain the full list of objects to be in (the) exhibition?
The document called and contains a full list of treasures so far landed at the bottom of the Vistula river - which organizers planned to put on exhibition.
Is the treasures catalogue refering every objets there is to exibit and if not, how much exibition space is needed?
The treasures catalogue shows all objects fished out from the bottom of the Vistula. All the treasures should be on exhibition. The Organiser does not impose any plot ratio on the location area and does not place any limitations on the scope of the building up and shaping of the area.
where is possible to find the project site trees inventory with initial tree stand management?
The Organizer does not have a current study on the inventory of green.
The only material showing the status of the green there are pictures provided by the Organizer in the competition materials.
What is meant by reconstruction of the staircase? you thought to reconstruct the object in the park?
A participant in the exhibition "can" reconstruct the staircase (as a whole or only in fragments). Reconstruction ( with components landed at the bottom of the Vistula) is possible but is not required. The place of the exhibition is Cubryna Garden.
it is possible to obtain a section of the concrete slab above the tunnel? Or it is possible to know its thickness?
The Organizer does not have any drawings of the tunnel structure. The technical specifications are not important for the implementation of the competition task.
The rearrangement of Wybrzeże Kościuszkowskie Street means that the roads arriving perpendicular to it can be rethought as well?
Wybrzeże Kościuszkowskie Street is part of the "Project Site". All streets perpendicular to it belong to "Study Site".
A participant may propose solutions to regulate the area of "Study" in the context of the project site within the"Project Site". It should be remembered that this is "just" a proposal and can not be regarded as a project. The Organiser does not impose any plot ratio on the location area and does not place any limitations on the scope of the building up and shaping of the area.
Le site est lié au thème suivant
Comment créer une dynamique positive à partir d'une situation difficile ? De nombreux sites doivent faire face à des situations urbaines difficiles, relevant de problèmes de différentes formes : économique, environnementale et urbaine, ou encore de valeurs. Confrontés à ces difficultés, ces sites constituent pourtant des terrains propices à de nouvelles dynamiques, s’appuyant sur des scénarios de partage ainsi que sur la régénération des outils de la discipline urbano-architecturale.
Questions à propos du site
Pour pouvoir poser une question, vous devez être connecté (et, par conséquent, inscrit au concours).
Ve. 16 mai 2025
Date limite de soumission des questions
Ve. 30 mai 2025
Date limite de réponses aux questions
Avant de soumettre votre question, assurez-vous qu'elle n'apparaît pas déjà dans la FAQ.
Merci de poser vos questions sur les sites dans le menu Sites.
Merci de poser vos questions sur le règlement dans le menu Règlement.
Si votre question ne reçoit pas de réponse dans les 10 jours, merci de vérifier qu'elle ne figure pas dans la FAQ sous un autre intitulé ; sinon, contactez le secrétariat concerné par email (secrétariats nationaux pour les sites, secrétariat européen pour le règlement.)