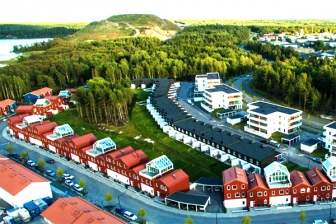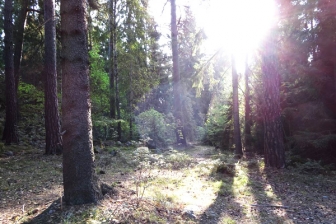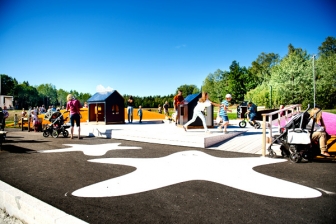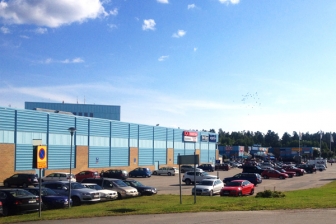Täby (SE)
Les Dossiers synthétiques et d'enjeux sont disponibles gratuitement.
Merci de vous inscrire et vous connecter pour accéder au Dossier complet de site.
- Dossier synthétique EN
- Dossier d’enjeux EN | SV
- Le site sur Google Maps
- Retour à la carte
Données synthétiques
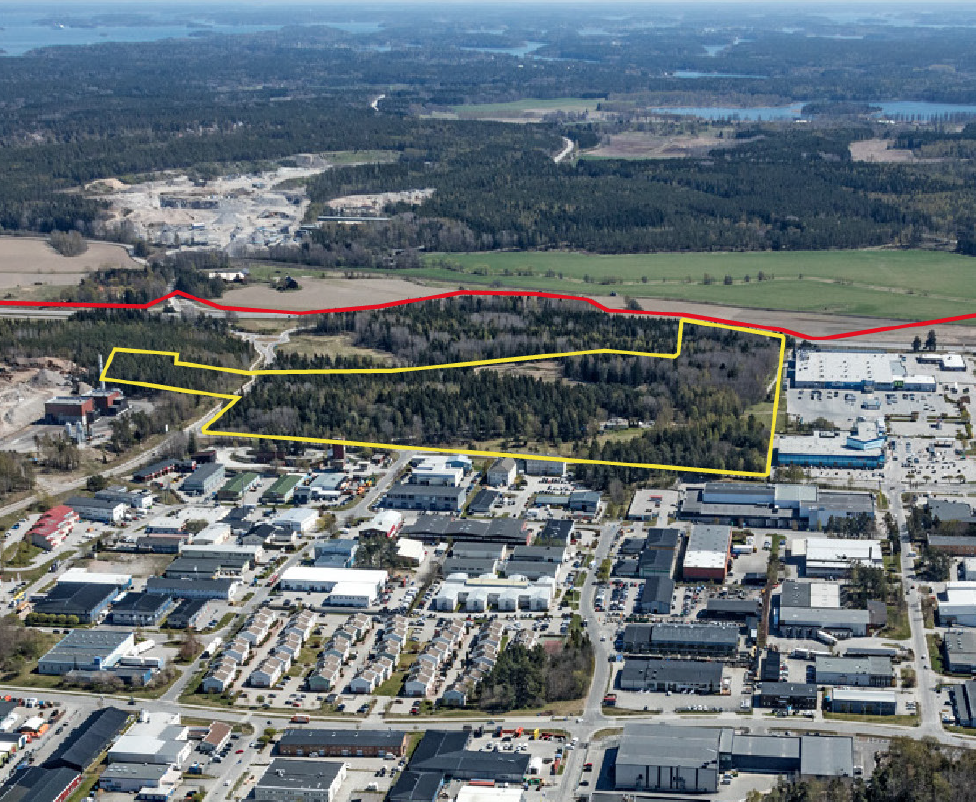
Échelle de projet L - urbain + architecture
Localisation Arninge-Ullna, Täby
Population 70 000 habitants
Site stratégique 300 ha – Site de projet 23 ha
Site proposé par Municipalité de Täby
Acteurs impliqués Municipalité de Täby
Propriétaire du site Municipalité de Täby
Phase post concours Masterplan
Représentant d'équipe Architecte - urbaniste - paysagiste
Information complémentaire
How can the site contribute to a productive city?
Arninge-Ullna is a district within the municipality of Täby, north of Stockholm. Originating as a commercial and light industrial area in the 1970s, it is now moving towards becoming a complete city, including residential and recreational components. This development is promoted by a grid structure that allows for a natural expansion and change of functions, as well as the very good connections through regional railway and roads. The project site is at the moment mainly forested and waiting to be exploited. The task is to make an innovative masterplan for this area (the project site) with residencies, production capacity, recreational facilities, and public functions in order to affect the balance of the whole of Arninge-Ullna (the study site) and further its path towards a rich and mixed city.
City strategy
The municipality’s aims for the project site are to:
- devise a mixed-use development with workplaces, commerce, housing, recreation, school and pre-schools and public spaces, using the location of the site to make a playful and lively city;
- improve connectivity within Arninge-Ullna for different means of transportation, including public transport, pedestrians and bicycles, with smart links to different areas in the district;
- achieve innovative solutions for new urban and architectural forms and uses, especially in overlapping and co-operational programmes, in innovative uses of means and materials, and by inducing productive and creative powers in the population.
Site definition
Arninge-Ullna is located in the eastern part of the municipality of Täby, some 20 km North of central Stockholm. It is a mixed-use district delineated by roads and surrounded by natural areas with many recreational opportunities. The important connections are directly east, with the E18 motorway and the regional railway line. The whole of Arninge-Ullna constitutes the study area for the competition. In its industrial core, the area is divided into blocks with a gridded road structure. The district as a whole is fairly condensed and well defined. There are currently no prominent places or taller buildings. A dominant feature is an artificial hill, which will soon be ready for new development, mainly within the leisure sector.
How is production inserted in the urban diversity programme?
Arninge-Ullna consists to a large extent of areas with commercial buildings and industrial businesses. The area was designed for transportation by car and contains few public spaces. However, the district is currently under development towards becoming a dynamic city with mixed functions and activities, where living, work, services and meeting-places coexist. Recently, residential quarters with a variety of types for different living situations has been added, complemented with recreational facilities. A sizeable park was recently inaugurated, and a new recreational area with year-round activities is planned. These developments attract people with different interests and backgrounds, creating possibilities for a diverse area. In the regional plan for Greater Stockholm, Arninge-Ullna is part of eight designated city centres. This entails unique challenges where communication is a crucial factor. The district will open up to extensive public transport as a new station on the regional railway is scheduled to open in 2021. This will add to the already working artery of the E18 motorway. All in all, the district has a potential to serve as a productive city core for a larger region. Investigations are to be conducted within this competition on how to best accommodate the production of services and spaces, including cultural and recreational, in the evolving ecosystem. Here, an important key lies in the present project site. With proper steps, the site may contribute what is missing, and the whole area may strike the right balance.
Questions à propos du site
Det efterfrågas ett luftperspektiv baserat på flygfoto. De flygfoton som finns i underlaget är relativt lågupplösta. Är det möjligt att komplettera med mer högupplösta versioner? Would it be possible to have better versions of the pictures in the complete site folder? (images in high resolution)
Nu finns det flygfoton som är högupplösta för Täby.
Now there are aerial photos with high resolution for Täby.
Regarding the hill "Ullna Park" we have to consider the project "Event Resort Ullna" planned in the document "Miljökonsekvensbeskrivning" (pag. 12 – brief link: https://bit.ly/2WNDocw ) or should it be considered as in the “appendix 8” of the brief?
In the “Miljökonsekvensbeskrivning” that was produced for FÖP Arninge, the municipality had worked in the proposal with Event resort in the document with indoor facility, shopping, etc. This is obsolete and no longer relevant. So Appendix 8 in the document should instead be applied.
About street sections and schemes, are the information mentioned on document “Planforslag” (pag. 32 – document link inside the brief’s section “References”: https://bit.ly/2IdXELj ), mandatories?
We have updated the street sections and schemes. They can now be found in the complete site folder. The guidelines in the updated version of the street sections should be followed. It should be noted that the updated street sections and schemes are working material.
About urban typological section and schemes, involving how to mix functions as residences and services, are the information mentioned on document “Planforslag” (pag. 35 – document link inside the brief’s section “References”: https://bit.ly/2IdXELj ) mandatories?
No the information mentioned in the document “Planforslaget” is not mandatory. The architects are encouraged to come with proposals and suggestions on how to mix functions as residences, services etc.
Some part of the material on Europan website “Complete side folder” seems to be incomplete or repetitive, is it possible that some file is missing, dwg especially?
The material on the website is the complete set of information from the municipality at the different scales, though it is the same drawing.
Le site est lié au thème suivant
FAIRE ÉVOLUER LES MÉTABOLISMES FAIRE ÉVOLUER LES MÉTABOLISMES Multiplier et relier les organismes
Multiplier et relier les organismes
Un nouvel équilibre doit être trouvé entre les relations, les processus, les flux et les forces multiples des sites qui sont grands et comportent une diversité d'acteurs (humains et non-humains) avec des cycles à long et à court terme, et d’importantes implications écologiques, économiques et territoriales.
En définissant et reliant les futurs organismes concernant l’air, l’eau, le sol, les inondations, les programmes, les activités et les usagers, et de nouvelles couches de fonctions, une croissance équilibrée peut naître sur ces sites. La conception finale sera plus que juste la somme d'économies urbaines circulaires.
Documents spécifiques
Questions à propos du site
Pour pouvoir poser une question, vous devez être connecté (et, par conséquent, inscrit au concours).
Ve. 16 mai 2025
Date limite de soumission des questions
Ve. 30 mai 2025
Date limite de réponses aux questions
Avant de soumettre votre question, assurez-vous qu'elle n'apparaît pas déjà dans la FAQ.
Merci de poser vos questions sur les sites dans le menu Sites.
Merci de poser vos questions sur le règlement dans le menu Règlement.
Si votre question ne reçoit pas de réponse dans les 10 jours, merci de vérifier qu'elle ne figure pas dans la FAQ sous un autre intitulé ; sinon, contactez le secrétariat concerné par email (secrétariats nationaux pour les sites, secrétariat européen pour le règlement.)
